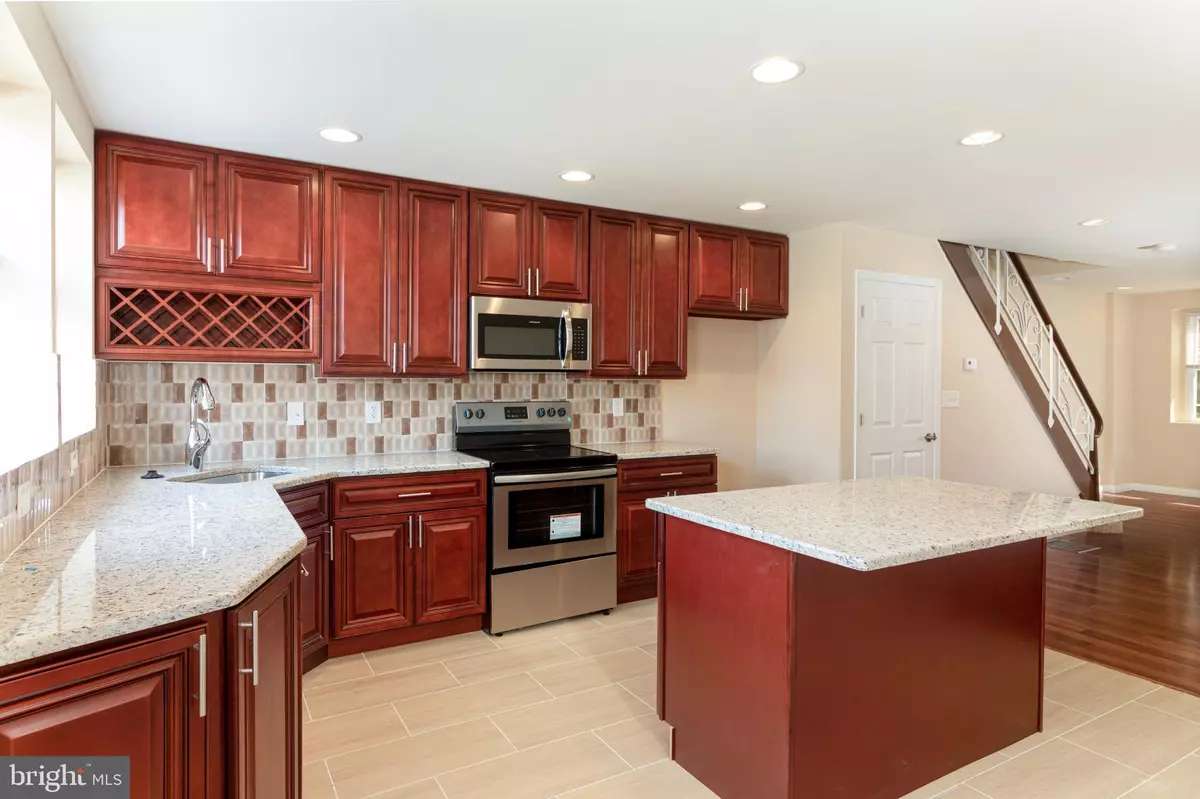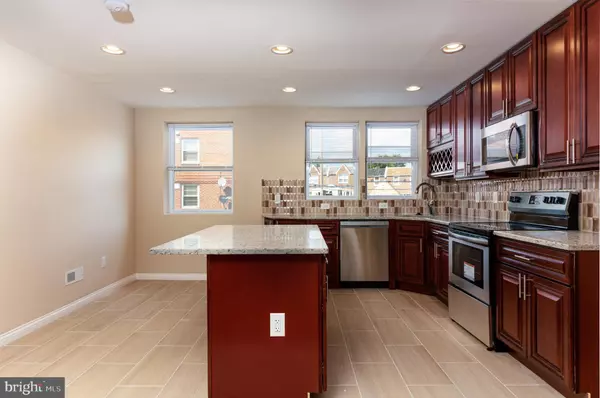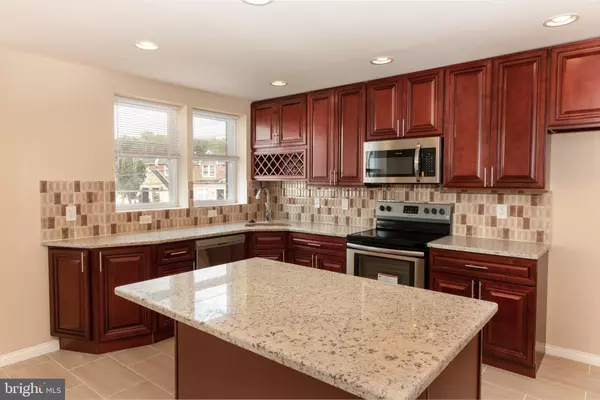$195,000
$199,900
2.5%For more information regarding the value of a property, please contact us for a free consultation.
3 Beds
2 Baths
1,152 SqFt
SOLD DATE : 09/19/2019
Key Details
Sold Price $195,000
Property Type Townhouse
Sub Type Interior Row/Townhouse
Listing Status Sold
Purchase Type For Sale
Square Footage 1,152 sqft
Price per Sqft $169
Subdivision East Oak Lane
MLS Listing ID PAPH798274
Sold Date 09/19/19
Style Traditional
Bedrooms 3
Full Baths 1
Half Baths 1
HOA Y/N N
Abv Grd Liv Area 1,152
Originating Board BRIGHT
Year Built 1956
Annual Tax Amount $1,974
Tax Year 2020
Lot Size 1,600 Sqft
Acres 0.04
Lot Dimensions 16.00 x 100.00
Property Description
Welcome home to this beautifully renovated 3 bedroom 1 1/2 bath home in East Oak Lane, conveniently located just minutes to Center City and the suburbs. This spacious home offers a bright foyer area as you enter, an open layout living and dining area with immaculate trim and modern recessed lighting, new flooring throughout the first floor, new carpet on the second floor and in the basement, and all new fixtures throughout. The upscale kitchen boasts brand new cabinetry, a breakfast island, wine rack, custom tiles and backsplash, and stainless steel appliances (range, microwave, dishwasher). Upstairs you ll find three bedrooms with plenty of closet space and sunlight. The shared hall bath offers imported tiles and a brand new tub and vanity. The finished walk-out basement, perfect for entertainment or relaxation, also offers a convenient powder room and laundry area. Other great features include an attached garage for additional storage, rear driveway, brand new central air HVAC system and efficient water heater, and designer colors throughout. Just pack your bags and move right in - this home won't leave you wanting! Disclosure: Broker has financial interest.
Location
State PA
County Philadelphia
Area 19120 (19120)
Zoning RSA5
Rooms
Basement Fully Finished
Interior
Interior Features Carpet, Floor Plan - Open, Kitchen - Eat-In, Kitchen - Island, Recessed Lighting, Upgraded Countertops
Heating Heat Pump - Electric BackUp
Cooling Central A/C
Flooring Carpet, Ceramic Tile, Laminated
Equipment Built-In Microwave, Built-In Range, Dishwasher, Disposal
Furnishings No
Fireplace N
Appliance Built-In Microwave, Built-In Range, Dishwasher, Disposal
Heat Source Electric
Laundry Basement, Hookup
Exterior
Parking Features Garage - Rear Entry
Garage Spaces 1.0
Water Access N
Accessibility None
Attached Garage 1
Total Parking Spaces 1
Garage Y
Building
Story 2
Sewer Public Septic, Public Sewer
Water Public
Architectural Style Traditional
Level or Stories 2
Additional Building Above Grade, Below Grade
New Construction N
Schools
School District The School District Of Philadelphia
Others
Senior Community No
Tax ID 611367000
Ownership Fee Simple
SqFt Source Assessor
Special Listing Condition Standard
Read Less Info
Want to know what your home might be worth? Contact us for a FREE valuation!

Our team is ready to help you sell your home for the highest possible price ASAP

Bought with Darlene Jamison • RE/MAX Affiliates







