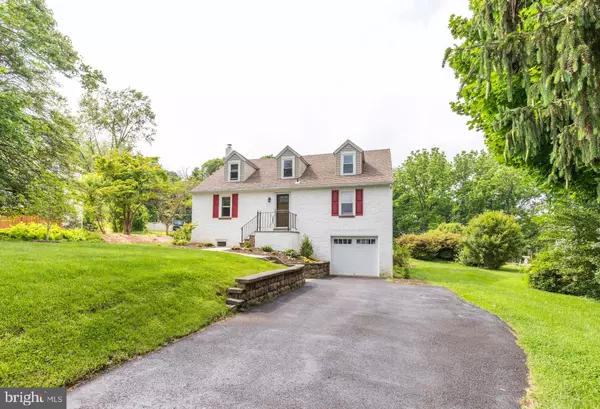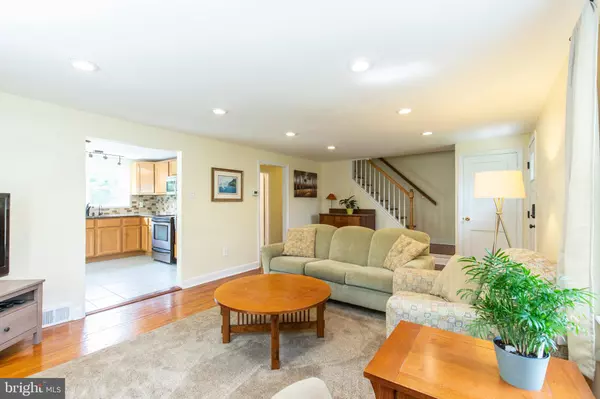$369,000
$369,000
For more information regarding the value of a property, please contact us for a free consultation.
4 Beds
2 Baths
1,729 SqFt
SOLD DATE : 09/30/2019
Key Details
Sold Price $369,000
Property Type Single Family Home
Sub Type Detached
Listing Status Sold
Purchase Type For Sale
Square Footage 1,729 sqft
Price per Sqft $213
Subdivision Oak Hill
MLS Listing ID PACT480310
Sold Date 09/30/19
Style Cape Cod
Bedrooms 4
Full Baths 2
HOA Y/N N
Abv Grd Liv Area 1,729
Originating Board BRIGHT
Year Built 1948
Annual Tax Amount $4,230
Tax Year 2018
Lot Size 0.530 Acres
Acres 0.53
Lot Dimensions 0.00 x 0.00
Property Description
Welcome to 107 Pennsylvania Avenue! Experience the charm from the moment you step into the home! The inviting entry opens to the spacious living room with beautiful hardwood flooring, recessed lighting and tons of natural light. Enjoy cooking in the bright kitchen boasting tile flooring, ample cabinet space, granite countertops with tile backsplash, and new stainless steel appliances. The main floor offers two bedrooms with hardwood flooring and a full bath. Head upstairs and meet the spacious master bedroom featuring impressive laminate flooring, walk-in closet and ceiling fan. There is an additional, spacious bedroom and a full bath upstairs. Take advantage of the unfinished basement and attached garage for additional storage space! Spend some time on the rear deck that overlooks the level yard which is perfect for outdoor games and activities! Additional features include: new windows and doors, newer HVAC system, public water and much more! Conveniently located in a quiet neighborhood close to shopping, dining and major roadways for commuting! This home is ready for you to move right in!
Location
State PA
County Chester
Area West Goshen Twp (10352)
Zoning R3
Rooms
Other Rooms Living Room, Primary Bedroom, Bedroom 2, Bedroom 4, Kitchen, Bedroom 1, Full Bath
Basement Full, Unfinished
Main Level Bedrooms 2
Interior
Interior Features Ceiling Fan(s), Kitchen - Eat-In, Recessed Lighting, Walk-in Closet(s), Wood Floors, Wood Stove
Hot Water Electric
Heating Heat Pump - Electric BackUp
Cooling Central A/C
Flooring Hardwood, Laminated, Ceramic Tile
Equipment Built-In Microwave, Built-In Range, Dishwasher
Appliance Built-In Microwave, Built-In Range, Dishwasher
Heat Source Electric
Exterior
Exterior Feature Deck(s)
Parking Features Garage - Front Entry
Garage Spaces 3.0
Water Access N
Roof Type Pitched
Accessibility None
Porch Deck(s)
Attached Garage 1
Total Parking Spaces 3
Garage Y
Building
Lot Description Level
Story 2
Sewer Public Sewer
Water Public
Architectural Style Cape Cod
Level or Stories 2
Additional Building Above Grade, Below Grade
New Construction N
Schools
School District West Chester Area
Others
Senior Community No
Tax ID 52-02L-0018
Ownership Fee Simple
SqFt Source Assessor
Special Listing Condition Standard
Read Less Info
Want to know what your home might be worth? Contact us for a FREE valuation!

Our team is ready to help you sell your home for the highest possible price ASAP

Bought with Daryl R Turner • Coldwell Banker Realty







