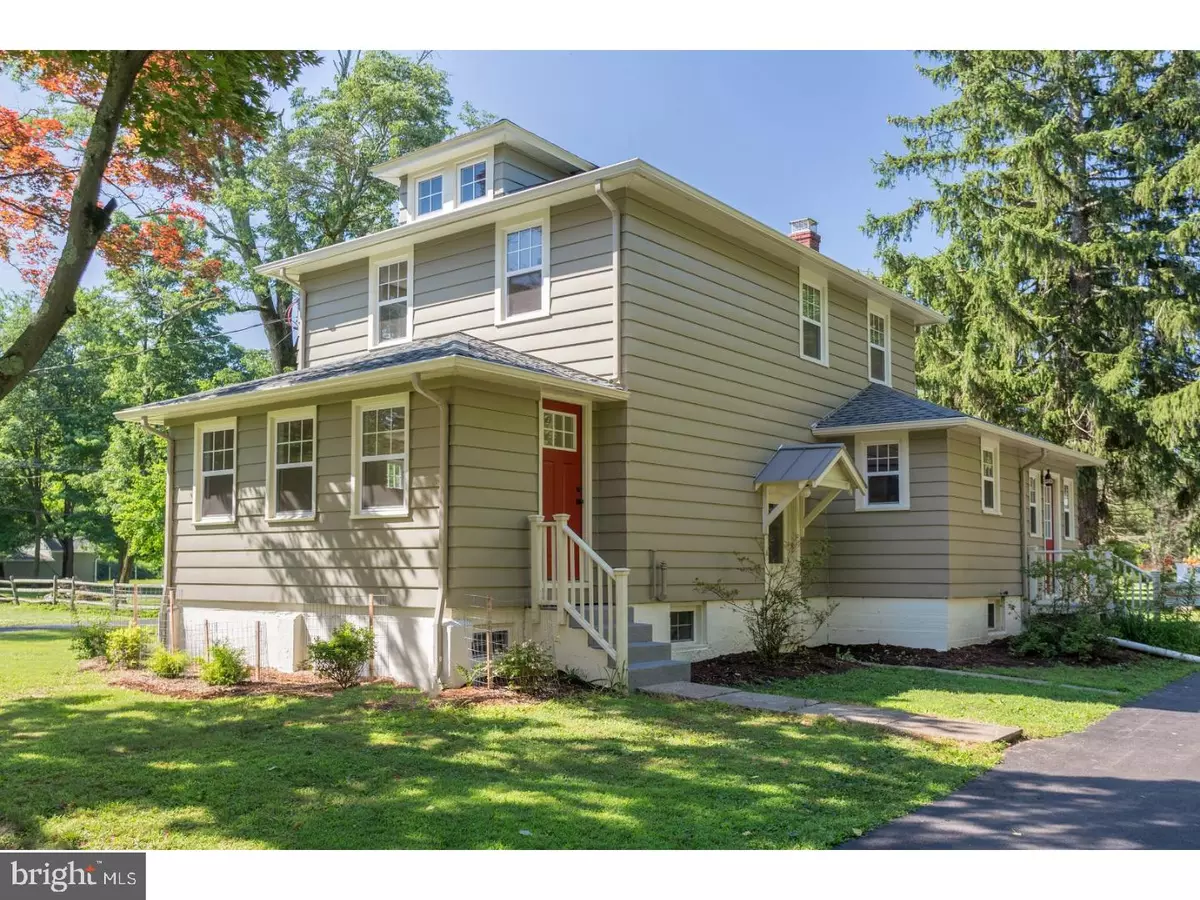$368,000
$368,000
For more information regarding the value of a property, please contact us for a free consultation.
3 Beds
3 Baths
1,588 SqFt
SOLD DATE : 09/30/2019
Key Details
Sold Price $368,000
Property Type Single Family Home
Sub Type Detached
Listing Status Sold
Purchase Type For Sale
Square Footage 1,588 sqft
Price per Sqft $231
Subdivision None Available
MLS Listing ID 1002088880
Sold Date 09/30/19
Style Bungalow,Cottage
Bedrooms 3
Full Baths 2
Half Baths 1
HOA Y/N N
Abv Grd Liv Area 1,588
Originating Board TREND
Year Built 1937
Annual Tax Amount $3,590
Tax Year 2018
Lot Size 1.319 Acres
Acres 1.32
Lot Dimensions 115X500
Property Description
Charming c.1937 Arts & Crafts style bungalow sits on 1.32 sun-dappled acres with mature Japanese maples and towering pines and has been completely updated and renovated! Large rooms and new double-paned windows create a light-filled interior offering a perfect floor plan for today's lifestyle. Front door enters into a foyer with pre-finished wood floor, open to the great room with dining room or study. The brand-new kitchen has granite counters, stainless appliances, pantry closet, recessed lighting and pre-finished wood floor that leads to the half bath and mud room with side door entry off the driveway. First floor carpeted main bedroom offers a new bathroom with horizontal 1'x2' tile floor and glass shower. Upstairs are two large carpeted bedrooms, a renovated hall bath with horizontal wood-grain tile floor and tub surround, vanity with cabinet and water-saving high-efficiency dual-flush toilet. Generous closet space throughout. The freshly-painted basement with floating concrete slab floor is divided into 4 sections and the half-glass side entry door opens to the driveway. Antique outbuildings with metal roofs add charm and workshop or potting shed space, and there is a total of 4 bays in the garage with new architectural shingle roof and gutters. New house systems include: windows, architectural shingle roof, 200-amp electric panel and wiring, oil furnace, central AC, hot water heater, well pressure tank, plumbing supply lines, drywall. The 4BR sand mound septic system was installed in 2005. This Upper Bucks County location is close to the Delaware River, 10 minutes to Riegelsville, 25 minutes to Easton, 25 to Doylestown and 80 to NYC. Come for the weekend or enjoy full-time!
Location
State PA
County Bucks
Area Bridgeton Twp (10103)
Zoning R3
Direction East
Rooms
Other Rooms Living Room, Dining Room, Primary Bedroom, Bedroom 2, Kitchen, Foyer, Bedroom 1, Mud Room, Attic
Basement Full, Unfinished, Outside Entrance, Drainage System
Main Level Bedrooms 1
Interior
Interior Features Primary Bath(s), Butlers Pantry, Kitchen - Eat-In
Hot Water Electric
Heating Forced Air
Cooling Central A/C
Flooring Wood, Ceramic Tile, Partially Carpeted
Equipment Built-In Range, Oven - Self Cleaning, Dishwasher, Refrigerator, Energy Efficient Appliances, Dual Flush Toilets, Exhaust Fan, Oven/Range - Electric, Range Hood, Stainless Steel Appliances, Water Heater
Fireplace N
Window Features Energy Efficient,Replacement
Appliance Built-In Range, Oven - Self Cleaning, Dishwasher, Refrigerator, Energy Efficient Appliances, Dual Flush Toilets, Exhaust Fan, Oven/Range - Electric, Range Hood, Stainless Steel Appliances, Water Heater
Heat Source Oil
Laundry Basement, Hookup
Exterior
Exterior Feature Patio(s)
Parking Features Additional Storage Area, Garage - Front Entry, Garage - Side Entry
Garage Spaces 7.0
Utilities Available Cable TV Available, DSL Available, Electric Available, Phone Available
Water Access N
Roof Type Pitched,Shingle
Accessibility None
Porch Patio(s)
Total Parking Spaces 7
Garage Y
Building
Lot Description Corner, Level, Open, Front Yard, Rear Yard, SideYard(s)
Story 2
Foundation Concrete Perimeter, Block
Sewer On Site Septic, Mound System
Water Well
Architectural Style Bungalow, Cottage
Level or Stories 2
Additional Building Above Grade
New Construction N
Schools
Middle Schools Palisades
High Schools Palisades
School District Palisades
Others
Senior Community No
Tax ID 03-003-068
Ownership Fee Simple
SqFt Source Assessor
Acceptable Financing Conventional, VA, FHA 203(b), Cash
Listing Terms Conventional, VA, FHA 203(b), Cash
Financing Conventional,VA,FHA 203(b),Cash
Special Listing Condition Standard
Read Less Info
Want to know what your home might be worth? Contact us for a FREE valuation!

Our team is ready to help you sell your home for the highest possible price ASAP

Bought with Scott K Freeman • Coldwell Banker Hearthside Realtors- Ottsville







