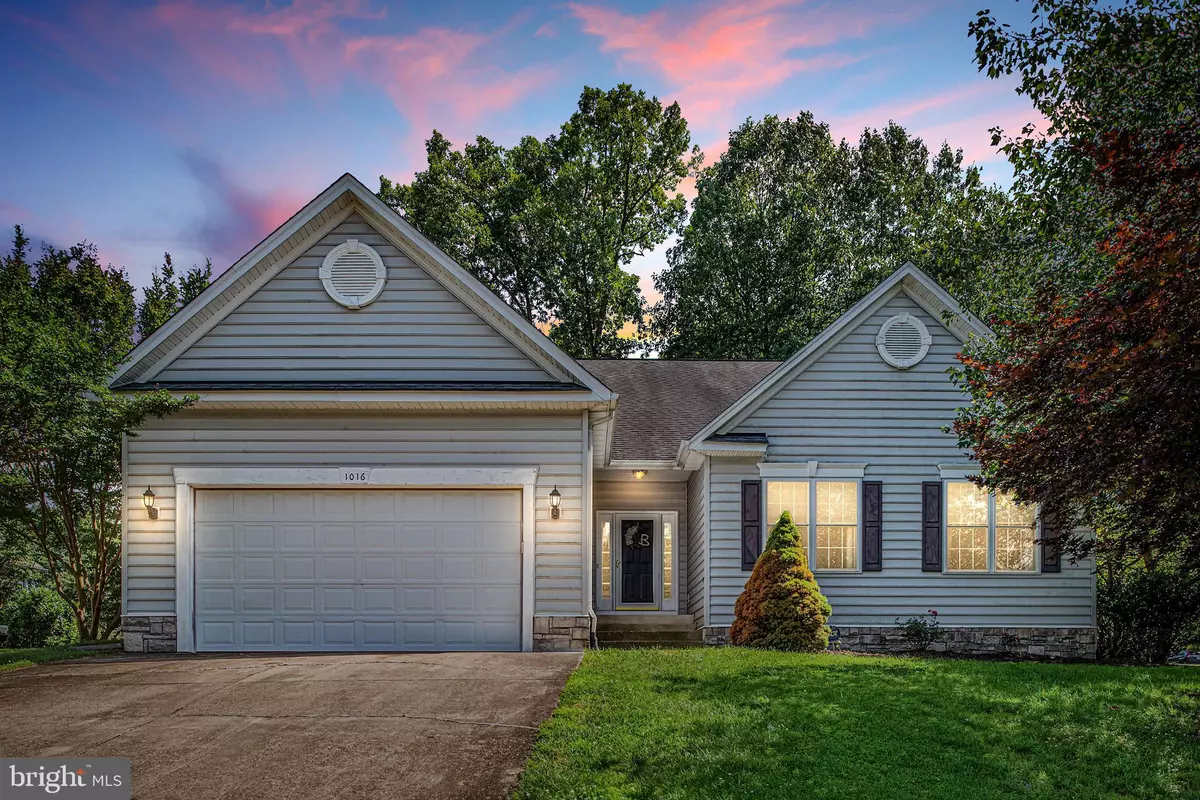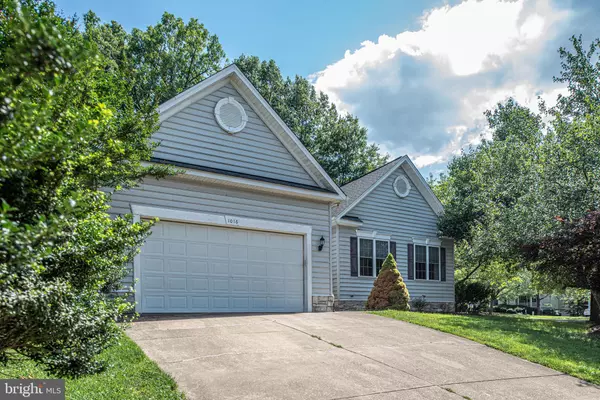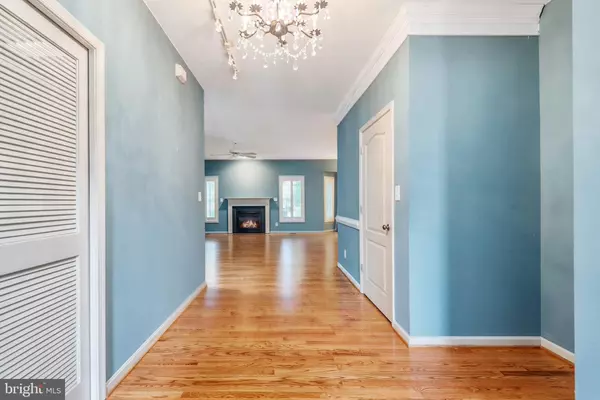$369,780
$379,900
2.7%For more information regarding the value of a property, please contact us for a free consultation.
3 Beds
2 Baths
2,104 SqFt
SOLD DATE : 09/18/2019
Key Details
Sold Price $369,780
Property Type Single Family Home
Sub Type Detached
Listing Status Sold
Purchase Type For Sale
Square Footage 2,104 sqft
Price per Sqft $175
Subdivision Hills At Snowden
MLS Listing ID VAFB114988
Sold Date 09/18/19
Style Ranch/Rambler
Bedrooms 3
Full Baths 2
HOA Fees $10/ann
HOA Y/N Y
Abv Grd Liv Area 2,104
Originating Board BRIGHT
Year Built 1998
Annual Tax Amount $2,602
Tax Year 2018
Lot Size 0.258 Acres
Acres 0.26
Lot Dimensions .26 acres
Property Description
Fredericksburg City living within The Hills at Snowden!! Charming rambler with a beautifully landscaped back yard located in an upscale neighborhood. So close to Mary Washington Hospital, Mary Washington College and Central Park. Bike to shopping, restaurants or along the historic city canal. This is affordable one level living close to downtown and offers a beautiful open floor plan with 3 bedrooms, 2 bathrooms. Many upgrades; 9 foot ceilings, natural gas heat, gas water heater, gas fireplace, ceramic tile, separate dining area, ceiling fans, ADT security system, sprinkler system, rear patio, and more. Don't settle for out of town living when you can have the convenience of The Hills at Snowden.
Location
State VA
County Fredericksburg City
Zoning R4
Rooms
Main Level Bedrooms 3
Interior
Interior Features Carpet, Breakfast Area, Ceiling Fan(s), Dining Area, Entry Level Bedroom, Family Room Off Kitchen, Formal/Separate Dining Room, Kitchen - Country, Primary Bath(s), Sprinkler System, Stall Shower, Walk-in Closet(s), Wood Floors
Hot Water Electric
Heating Heat Pump(s)
Cooling Central A/C, Heat Pump(s)
Flooring Hardwood, Carpet
Fireplaces Number 1
Fireplaces Type Gas/Propane
Equipment Built-In Microwave, Built-In Range, Dishwasher, Disposal, Dryer - Electric, Icemaker, Oven/Range - Electric, Refrigerator, Water Heater
Furnishings No
Fireplace Y
Appliance Built-In Microwave, Built-In Range, Dishwasher, Disposal, Dryer - Electric, Icemaker, Oven/Range - Electric, Refrigerator, Water Heater
Heat Source Electric
Exterior
Exterior Feature Deck(s)
Parking Features Garage - Front Entry, Garage Door Opener
Garage Spaces 4.0
Utilities Available Cable TV Available, Water Available, Sewer Available, Natural Gas Available, Electric Available
Water Access N
Roof Type Asphalt
Accessibility 2+ Access Exits
Porch Deck(s)
Attached Garage 2
Total Parking Spaces 4
Garage Y
Building
Story 1
Foundation Concrete Perimeter, Crawl Space
Sewer Public Sewer
Water Public
Architectural Style Ranch/Rambler
Level or Stories 1
Additional Building Above Grade, Below Grade
Structure Type Dry Wall
New Construction N
Schools
Elementary Schools Lafayette Upper
Middle Schools Walker Grant
High Schools James Monroe
School District Fredericksburg City Public Schools
Others
Senior Community No
Tax ID 7779-27-2330
Ownership Fee Simple
SqFt Source Estimated
Security Features Security System
Special Listing Condition Standard
Read Less Info
Want to know what your home might be worth? Contact us for a FREE valuation!

Our team is ready to help you sell your home for the highest possible price ASAP

Bought with Craig Meredith Heatwole • Craig Meredith Heatwole







