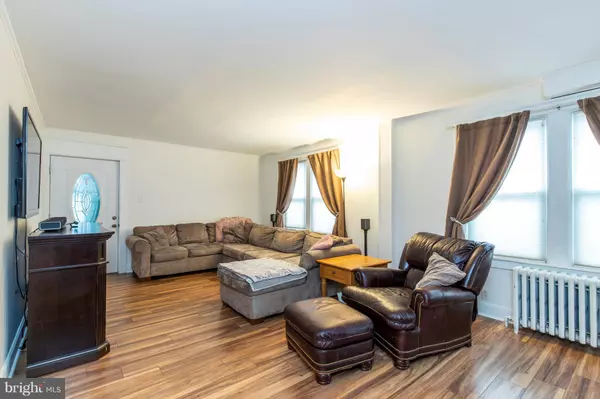$200,000
$209,900
4.7%For more information regarding the value of a property, please contact us for a free consultation.
3 Beds
2 Baths
0.27 Acres Lot
SOLD DATE : 09/30/2019
Key Details
Sold Price $200,000
Property Type Single Family Home
Sub Type Detached
Listing Status Sold
Purchase Type For Sale
Subdivision Namaans Creek
MLS Listing ID PADE323168
Sold Date 09/30/19
Style Cape Cod
Bedrooms 3
Full Baths 2
HOA Y/N N
Originating Board BRIGHT
Year Built 1928
Annual Tax Amount $4,788
Tax Year 2018
Lot Size 0.270 Acres
Acres 0.27
Lot Dimensions 50x228
Property Description
Welcome to this charming Cape Cod home with gleaming new hardwood floors and spacious living spaces - move-in ready and priced to sell! This home features a fabulous living room and large kitchen and dining room with first floor bedroom and two good sized bedrooms upstairs as well as full basement and large fenced backyard. Fresh paint and new flooring will delight you. The front porch adds additional charm and space to this lovely home. Newer roof and updated appliances make this home ready for new buyer. Custom blinds and all curtains included EXCEPT living room drapes. Shelves in many rooms and new French drain in basement. Beautiful mature raspberry bushes and roses on property. Great mudroom before entrance to kitchen. Conveniently located to all major roads in Delaware County and close to Delaware and tax-free shopping and many attractions. Come and tour this beautiful property today!
Location
State PA
County Delaware
Area Upper Chichester Twp (10409)
Zoning RES
Rooms
Other Rooms Living Room, Dining Room, Kitchen, Bedroom 1, Sun/Florida Room
Basement Full
Main Level Bedrooms 1
Interior
Interior Features Entry Level Bedroom, Kitchen - Eat-In, Pantry, Walk-in Closet(s), Wood Floors
Heating Hot Water
Cooling Central A/C
Flooring Hardwood, Carpet
Equipment Stainless Steel Appliances, Microwave
Furnishings No
Fireplace N
Window Features Bay/Bow,Double Pane,Screens
Appliance Stainless Steel Appliances, Microwave
Heat Source Oil
Laundry Basement, Dryer In Unit, Washer In Unit
Exterior
Exterior Feature Porch(es)
Parking Features Other
Garage Spaces 4.0
Water Access N
Roof Type Pitched
Accessibility None
Porch Porch(es)
Total Parking Spaces 4
Garage Y
Building
Lot Description Rear Yard, Level
Story 2
Sewer Public Sewer
Water Public
Architectural Style Cape Cod
Level or Stories 2
Additional Building Above Grade, Below Grade
New Construction N
Schools
Middle Schools Chichester
High Schools Chichester Senior
School District Chichester
Others
Senior Community No
Tax ID 09-00-02161-00
Ownership Fee Simple
SqFt Source Estimated
Acceptable Financing Cash, Conventional, FHA, USDA, VA
Listing Terms Cash, Conventional, FHA, USDA, VA
Financing Cash,Conventional,FHA,USDA,VA
Special Listing Condition Standard
Read Less Info
Want to know what your home might be worth? Contact us for a FREE valuation!

Our team is ready to help you sell your home for the highest possible price ASAP

Bought with Margaret E Flynn • Archer Whitaker Realty







