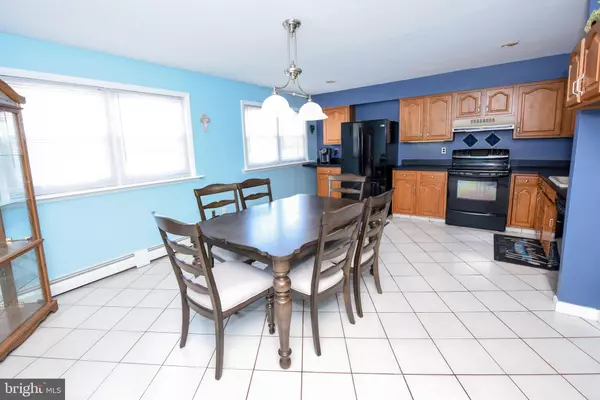$228,700
$228,700
For more information regarding the value of a property, please contact us for a free consultation.
3 Beds
3 Baths
1,360 SqFt
SOLD DATE : 10/15/2019
Key Details
Sold Price $228,700
Property Type Townhouse
Sub Type Interior Row/Townhouse
Listing Status Sold
Purchase Type For Sale
Square Footage 1,360 sqft
Price per Sqft $168
Subdivision Pennswood Park
MLS Listing ID PAPH811636
Sold Date 10/15/19
Style Straight Thru
Bedrooms 3
Full Baths 2
Half Baths 1
HOA Y/N N
Abv Grd Liv Area 1,360
Originating Board BRIGHT
Year Built 1973
Annual Tax Amount $2,744
Tax Year 2019
Lot Size 1,796 Sqft
Acres 0.04
Lot Dimensions 19.96 x 90.00
Property Description
Back on the market and ready for the right Buyer! Welcome to the Pennswood Park section of the far Northeast. When you enter the main floor of the home you instantly notice the gorgeous hardwood floors, and large bay window essential for natural light.The dining and kitchen area havebeen opened up to make one large beautiful Eat-In kitchen. On the second floor you will find three bedrooms and two full baths . The master is a great size and hosts one of the full baths along with a great sized closet. The basement is finished with new floors, a wet bar for entertaining, laundry room, and a half bath. In The backyard of the house there is a covered patio, and beautiful vinyl fenc. The roof, central air, electric panel, an storm door are all less than 5 years old. Seller including One Year Home Warranty with sale!
Location
State PA
County Philadelphia
Area 19154 (19154)
Zoning RSA4
Rooms
Basement Other, Full, Walkout Level
Main Level Bedrooms 3
Interior
Interior Features Kitchen - Eat-In, Wood Floors, Bar
Hot Water Natural Gas
Heating Baseboard - Hot Water
Cooling Central A/C
Furnishings No
Fireplace N
Heat Source Natural Gas
Laundry Basement
Exterior
Fence Privacy
Water Access N
Accessibility None
Garage N
Building
Story 2
Sewer Public Sewer
Water Public
Architectural Style Straight Thru
Level or Stories 2
Additional Building Above Grade, Below Grade
New Construction N
Schools
School District The School District Of Philadelphia
Others
Senior Community No
Tax ID 662377800
Ownership Fee Simple
SqFt Source Estimated
Acceptable Financing FHA, Cash, Conventional, VA
Listing Terms FHA, Cash, Conventional, VA
Financing FHA,Cash,Conventional,VA
Special Listing Condition Standard
Read Less Info
Want to know what your home might be worth? Contact us for a FREE valuation!

Our team is ready to help you sell your home for the highest possible price ASAP

Bought with Jean Coq • Homestarr Realty







