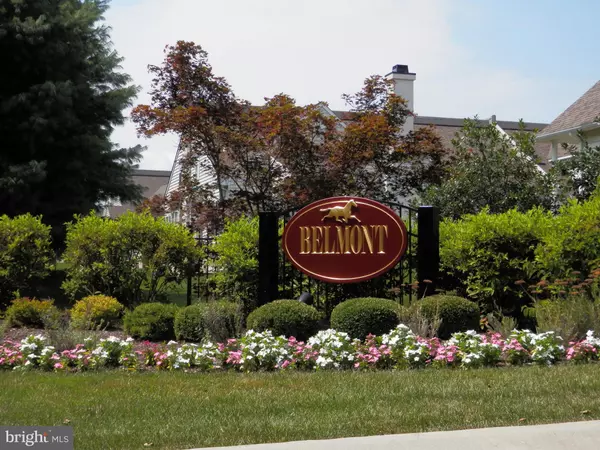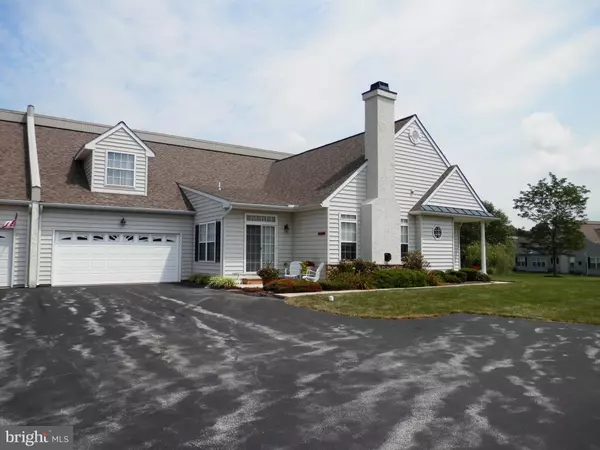$308,000
$324,900
5.2%For more information regarding the value of a property, please contact us for a free consultation.
2 Beds
2 Baths
2,055 SqFt
SOLD DATE : 10/23/2019
Key Details
Sold Price $308,000
Property Type Single Family Home
Sub Type Twin/Semi-Detached
Listing Status Sold
Purchase Type For Sale
Square Footage 2,055 sqft
Price per Sqft $149
Subdivision Belmont
MLS Listing ID PADE100143
Sold Date 10/23/19
Style Traditional
Bedrooms 2
Full Baths 2
HOA Fees $230/mo
HOA Y/N Y
Abv Grd Liv Area 2,055
Originating Board BRIGHT
Year Built 2006
Annual Tax Amount $6,971
Tax Year 2018
Lot Size 6,772 Sqft
Acres 0.16
Lot Dimensions 0.00 x 0.00
Property Description
AMAZING NEW PRICE - Are Your Ready? for a Vacation Home! It's here at Belmont Community -No Grass to Cut - no Mulching - No leaves to rake - no Snow to Shovel - just sit back and relax through the seasons in your 13 Year New Home! This Gently used Immaculate Home is ready for you today!!! Plenty of Parking for guest in the double wide longer driveway- walkway to covered Front Entrance - Enter foyer with hard wood floors and double coat closet - Open Floor Plan to the Formal Living Room with Cathedral Ceiling, Chair Rail - Center Gas Fireplace Bookend by Large Windows for Natural Light making this home Bright and Cheery - Open to the Formal Dining Room with Decorative Columns, Chair Rail and Crown Molding - easy access to Large Kitchen with Gleaming New Hardwood Floors - Smooth Cook Top Range -Built in Microwave and Dishwasher -Undercounter Lighting - Recessed Lighting - Double Sink with Stainless Faucet - Neutral Corian Counters - 42" Cabinets with finished top molding for extra storage plus - Pantry - Breakfast Bar and Breakfast Area- the open floor plan is great for large family gatherings - relax in the bonus family room with double windows and Slider to Patio - enjoy watching someone else cutting the grass and shoveling the snow this winter! Retreat to the Large Master Suite with Cathedral Ceiling, Private Tiled Bath with Linen Closet, double sink & stall shower, Large Walk in Closet - 2nd bedroom with double closet -Just bring a good book to Your New Walk In SPA - This Amazing tub/shower with countless jets - moveable shower head and safety bar has Pillow Included!!! Large Lower Level - great storage or add an Egress and Finish into an in home theater/game room - Double Garage with Opener and Keypad -New Roof in 2015 - Location Location - step into DE for Tax Free Shopping - Minuets from Wegmans - Costco - Penn Medicine & Brinton Lake Medical Center - Easy Access to Phila, NJ and tax free Delaware - Great Walking trails in this Community plus Community Center for weekly activities or take a rest on the bench by the water fountain watching the Sunset - Hurry your vacation home will go quickly!!!!
Location
State PA
County Delaware
Area Bethel Twp (10403)
Zoning RESIDENTIAL
Rooms
Other Rooms Living Room, Dining Room, Primary Bedroom, Bedroom 2, Kitchen, Den, Foyer, Laundry, Bathroom 2, Primary Bathroom
Basement Full
Main Level Bedrooms 2
Interior
Interior Features Breakfast Area, Carpet, Ceiling Fan(s), Combination Dining/Living, Crown Moldings, Entry Level Bedroom, Floor Plan - Open, Kitchen - Eat-In, Kitchen - Table Space, Primary Bath(s), Pantry, Recessed Lighting, Soaking Tub, Stall Shower, Tub Shower, Walk-in Closet(s)
Hot Water Natural Gas
Heating Forced Air
Cooling Central A/C
Flooring Carpet, Hardwood, Tile/Brick, Vinyl
Fireplaces Number 1
Fireplaces Type Gas/Propane, Mantel(s)
Equipment Built-In Microwave, Built-In Range, Dishwasher, Disposal, Oven - Self Cleaning
Fireplace Y
Appliance Built-In Microwave, Built-In Range, Dishwasher, Disposal, Oven - Self Cleaning
Heat Source Natural Gas
Laundry Main Floor
Exterior
Parking Features Garage - Front Entry, Garage Door Opener, Inside Access
Garage Spaces 6.0
Utilities Available Cable TV Available, Under Ground
Amenities Available Club House, Common Grounds, Game Room
Water Access N
Roof Type Architectural Shingle
Accessibility Grab Bars Mod, Level Entry - Main, Other Bath Mod
Attached Garage 2
Total Parking Spaces 6
Garage Y
Building
Lot Description Backs - Open Common Area, Level, Landscaping, Premium
Story 1
Foundation Concrete Perimeter
Sewer Public Sewer
Water Public
Architectural Style Traditional
Level or Stories 1
Additional Building Above Grade, Below Grade
Structure Type 9'+ Ceilings,Cathedral Ceilings
New Construction N
Schools
Elementary Schools Bethel Springs
Middle Schools Garnet Valley
High Schools Garnet Valley High
School District Garnet Valley
Others
HOA Fee Include All Ground Fee,Common Area Maintenance,Lawn Maintenance,Recreation Facility
Senior Community Yes
Age Restriction 55
Tax ID 03-00-00603-88
Ownership Fee Simple
SqFt Source Assessor
Acceptable Financing Cash, Conventional
Listing Terms Cash, Conventional
Financing Cash,Conventional
Special Listing Condition Standard
Read Less Info
Want to know what your home might be worth? Contact us for a FREE valuation!

Our team is ready to help you sell your home for the highest possible price ASAP

Bought with Stacie Gianelos • Long & Foster Real Estate, Inc.







