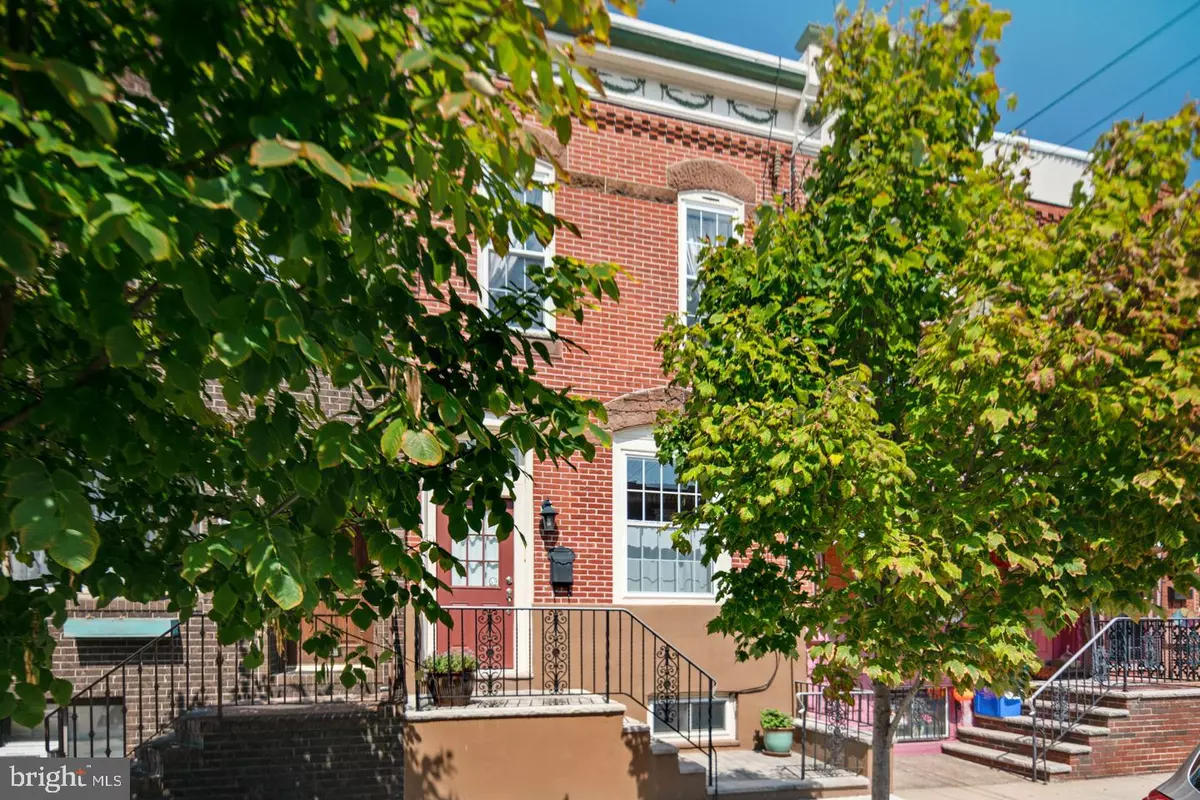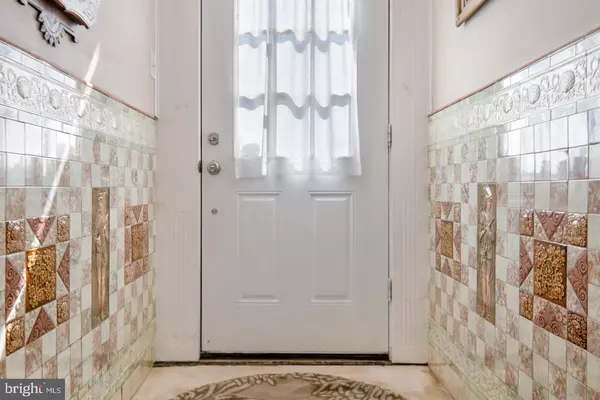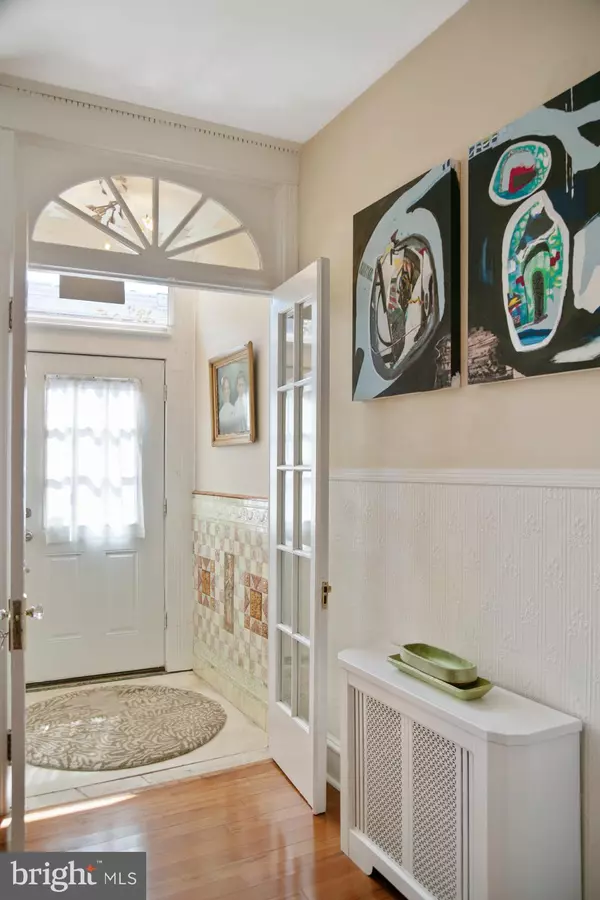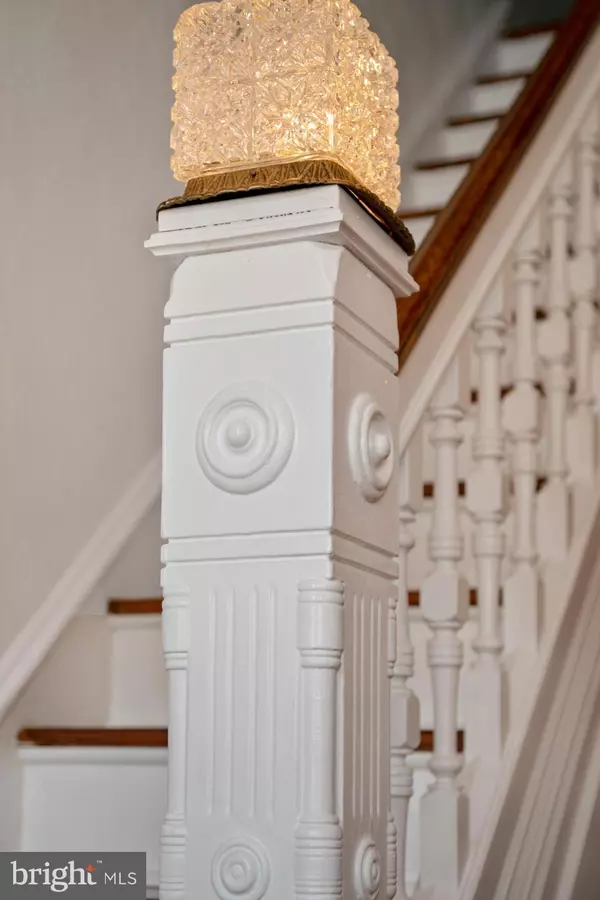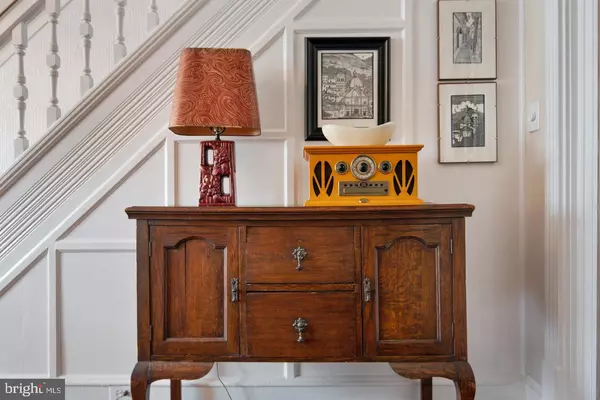$405,000
$405,000
For more information regarding the value of a property, please contact us for a free consultation.
3 Beds
3 Baths
1,400 SqFt
SOLD DATE : 10/23/2019
Key Details
Sold Price $405,000
Property Type Townhouse
Sub Type Interior Row/Townhouse
Listing Status Sold
Purchase Type For Sale
Square Footage 1,400 sqft
Price per Sqft $289
Subdivision Lower Moyamensing
MLS Listing ID PAPH830832
Sold Date 10/23/19
Style Straight Thru
Bedrooms 3
Full Baths 2
Half Baths 1
HOA Y/N N
Abv Grd Liv Area 1,400
Originating Board BRIGHT
Year Built 1925
Annual Tax Amount $2,961
Tax Year 2020
Lot Size 1,008 Sqft
Acres 0.02
Lot Dimensions 16.00 x 63.00
Property Description
Welcome to 1125 Wolf Street where vintage charm and character meets modern convenience. This meticulously maintained home built in 1925 is full of unique, rare, well preserved original details starting with the brick facade embellished with an ornate cornice. These types of details are the definition of curb appeal when it comes to Philadelphia row homes. Enter through the vestibule decked out in antique tile and original beveled glass French doors. Your guests will be floored upon entering by the original wood staircase adorned with its own crystal light on the base post, and the gleaming hard wood floors and ornamental fireplace with tilework and wood mantel. Large windows welcome an abundance of sunshine to grow your house plants and sparkle the gorgeous chandelier and cut glass French doors. Make your way to the dining room where you can comfortably host large dinner parties and gatherings beneath another antique chandelier. Just beyond is the tastefully updated kitchen. It features like-new, stainless steel Frigidaire Professional Series appliances (gas stove) and granite counter tops. The island counter is perfect for breakfast or more casual dining. Continue on to the patio garden oasis complete with a Kadota fig tree and Japanese Maple offering shade, privacy, and yummy fruit. Below is a large finished basement with a powder room, laundry, and storage room. Above, the second-floor features 3 bedrooms, two on either side of the fresh hall bath in addition to the master bedroom complete with an original built-in carved wood armoire, walk-in closet and an en suite master bath. Recent updates include: re-paved sidewalk, a new water heater, new HVAC system, recently re-sealed roof, new carpet in the bedrooms, and fresh paint. The neighborhood (location, location, location) is where you'll find favorites like Frangelli's Bakery, Los Gallos, Pop's Water Ice and Scannicchio's. Passyunk Avenue is a short walk, where you'll find a diversity of restaurants, shopping, and a fabulous social scene, or stroll south to the stadiums for any manner of events. Many local residents walk or take public transit to Center City, with the Broad Street Line 4 blocks away. Just east you can enjoy the convenience of big box stores and all the niceties of Pennsport. Everything you need is close by this South Philly gem!
Location
State PA
County Philadelphia
Area 19148 (19148)
Zoning RSA5
Rooms
Basement Full, Fully Finished
Interior
Interior Features Built-Ins, Ceiling Fan(s), Kitchen - Island, Primary Bath(s), Walk-in Closet(s)
Hot Water Natural Gas
Heating Radiant
Cooling Central A/C
Flooring Hardwood, Carpet
Equipment Built-In Microwave, Dishwasher, Disposal, Dryer, Oven/Range - Gas, Stainless Steel Appliances, Washer, Water Heater
Furnishings No
Fireplace N
Appliance Built-In Microwave, Dishwasher, Disposal, Dryer, Oven/Range - Gas, Stainless Steel Appliances, Washer, Water Heater
Heat Source Natural Gas
Laundry Basement
Exterior
Water Access N
Accessibility None
Garage N
Building
Story 2
Sewer Public Sewer
Water Public
Architectural Style Straight Thru
Level or Stories 2
Additional Building Above Grade, Below Grade
New Construction N
Schools
School District The School District Of Philadelphia
Others
Pets Allowed Y
Senior Community No
Tax ID 394087900
Ownership Fee Simple
SqFt Source Assessor
Acceptable Financing Conventional, Cash, FHA, VA
Horse Property N
Listing Terms Conventional, Cash, FHA, VA
Financing Conventional,Cash,FHA,VA
Special Listing Condition Standard
Pets Allowed No Pet Restrictions
Read Less Info
Want to know what your home might be worth? Contact us for a FREE valuation!

Our team is ready to help you sell your home for the highest possible price ASAP

Bought with John Eric Staiger • BHHS Fox & Roach-Center City Walnut


