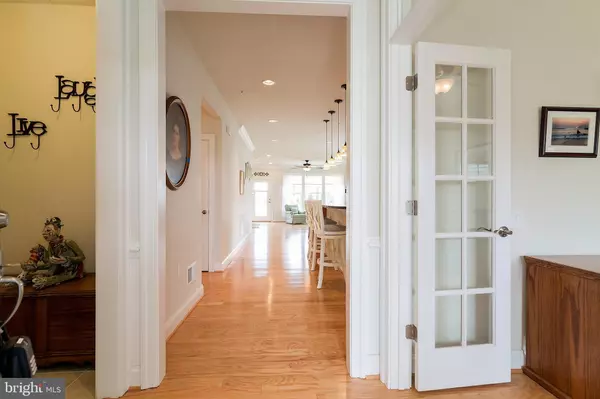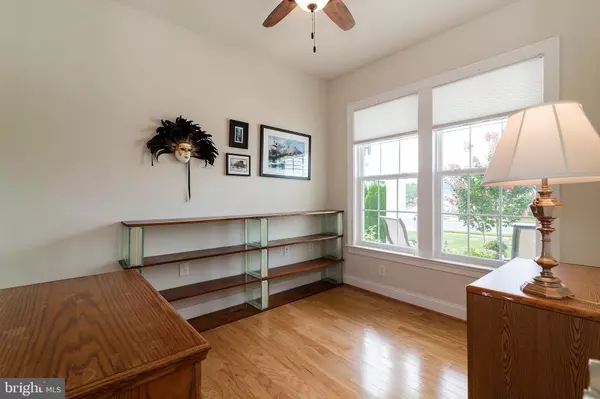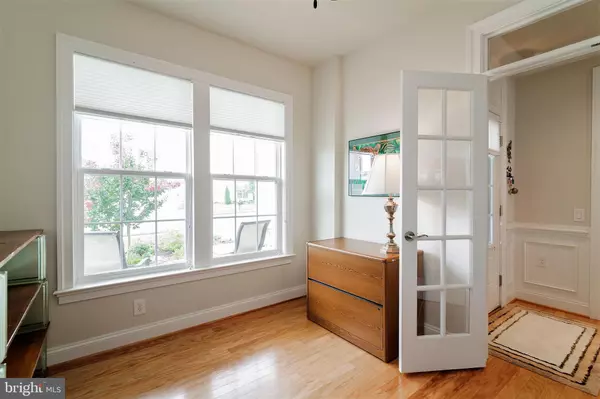$314,900
$314,900
For more information regarding the value of a property, please contact us for a free consultation.
2 Beds
2 Baths
1,518 SqFt
SOLD DATE : 10/25/2019
Key Details
Sold Price $314,900
Property Type Single Family Home
Sub Type Detached
Listing Status Sold
Purchase Type For Sale
Square Footage 1,518 sqft
Price per Sqft $207
Subdivision Celebrate
MLS Listing ID VAST212454
Sold Date 10/25/19
Style Ranch/Rambler
Bedrooms 2
Full Baths 2
HOA Fees $286/mo
HOA Y/N Y
Abv Grd Liv Area 1,518
Originating Board BRIGHT
Year Built 2014
Annual Tax Amount $2,531
Tax Year 2018
Lot Size 0.259 Acres
Acres 0.26
Property Description
Gently lived in Ravenswood model is a must see. All the most sought after features and designed after actual buyer study of what buyers want today. One of the biggest is a separate laundry room, and stand alone mudd room. Larger open living space, raised diswasher (it really is awesome!) plus a flex room that can change with your needs, and pull down stairs in the garage leads to a storage room for all that "stuff" you can't part with when you move. Hurry this is the only detached single level available and no new ones till next year. I won't last long!
Location
State VA
County Stafford
Zoning RBC
Rooms
Other Rooms Dining Room, Primary Bedroom, Bedroom 2, Kitchen, Den, Great Room
Main Level Bedrooms 2
Interior
Interior Features Attic, Breakfast Area, Carpet, Ceiling Fan(s), Dining Area, Entry Level Bedroom, Floor Plan - Open, Kitchen - Gourmet, Primary Bath(s), Recessed Lighting, Sprinkler System, Stall Shower, Upgraded Countertops, Walk-in Closet(s), Window Treatments, Wood Floors
Hot Water Natural Gas
Heating Forced Air
Cooling Central A/C
Flooring Carpet, Hardwood, Ceramic Tile
Fireplaces Number 1
Fireplaces Type Gas/Propane
Equipment Built-In Microwave, Cooktop, Dishwasher, Disposal, Dryer - Electric, Dryer - Front Loading, Icemaker, Oven - Self Cleaning, Oven - Single, Oven/Range - Gas, Refrigerator, Stainless Steel Appliances, Washer
Fireplace Y
Window Features Double Pane,Low-E,Vinyl Clad
Appliance Built-In Microwave, Cooktop, Dishwasher, Disposal, Dryer - Electric, Dryer - Front Loading, Icemaker, Oven - Self Cleaning, Oven - Single, Oven/Range - Gas, Refrigerator, Stainless Steel Appliances, Washer
Heat Source Natural Gas
Laundry Main Floor
Exterior
Parking Features Garage - Front Entry
Garage Spaces 4.0
Utilities Available Cable TV, Multiple Phone Lines, Natural Gas Available
Amenities Available Billiard Room, Common Grounds, Community Center, Elevator, Fitness Center, Gated Community, Hot tub, Library, Meeting Room, Picnic Area, Party Room, Pool - Indoor, Pool - Outdoor, Putting Green, Retirement Community, Tennis Courts
Water Access N
Accessibility 36\"+ wide Halls
Attached Garage 2
Total Parking Spaces 4
Garage Y
Building
Story 1
Foundation Slab
Sewer Public Sewer
Water Public
Architectural Style Ranch/Rambler
Level or Stories 1
Additional Building Above Grade, Below Grade
Structure Type 9'+ Ceilings,Dry Wall
New Construction N
Schools
School District Stafford County Public Schools
Others
HOA Fee Include Common Area Maintenance,Lawn Care Front,Lawn Care Rear,Lawn Care Side,Lawn Maintenance,Management,Pool(s),Recreation Facility,Reserve Funds,Road Maintenance,Security Gate,Trash
Senior Community Yes
Age Restriction 55
Tax ID 44-CC-3-B2-140
Ownership Fee Simple
SqFt Source Estimated
Acceptable Financing Cash, Conventional, FHA, VA
Horse Property N
Listing Terms Cash, Conventional, FHA, VA
Financing Cash,Conventional,FHA,VA
Special Listing Condition Standard
Read Less Info
Want to know what your home might be worth? Contact us for a FREE valuation!

Our team is ready to help you sell your home for the highest possible price ASAP

Bought with Andrea T Staples • Keller Williams Capital Properties







