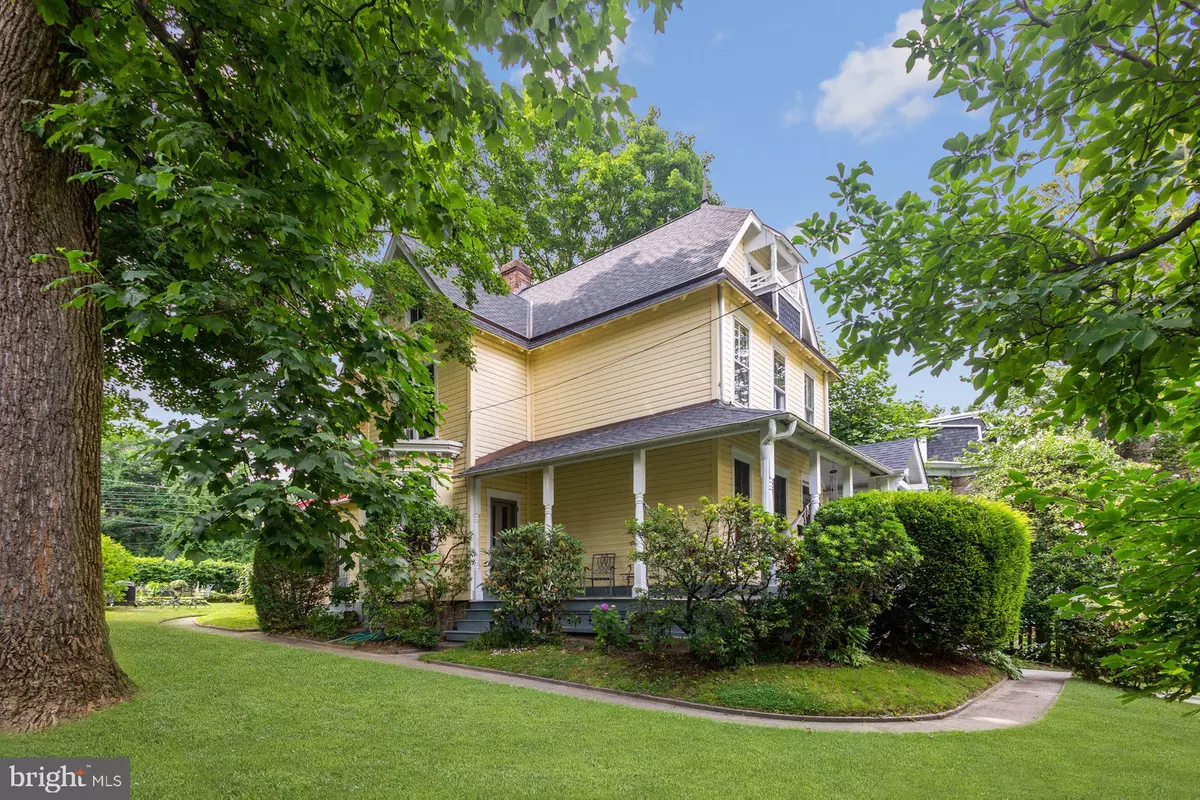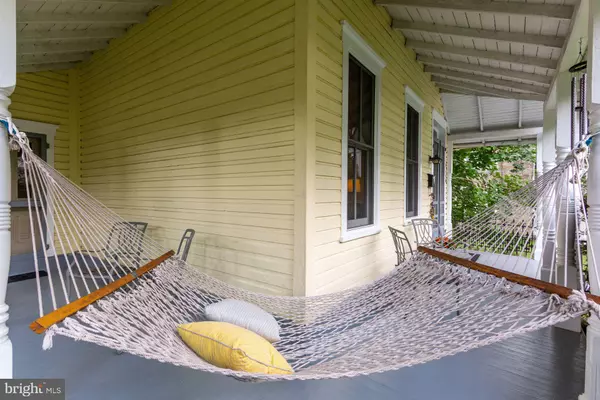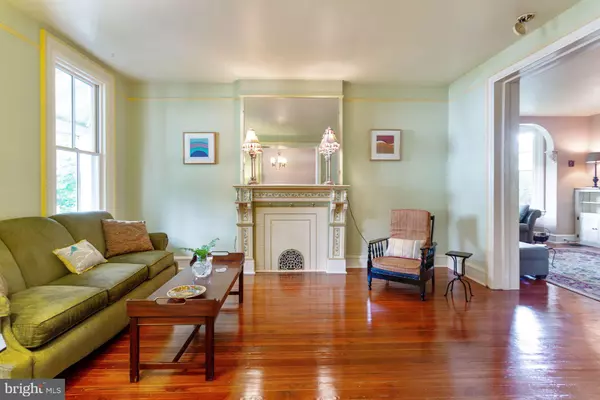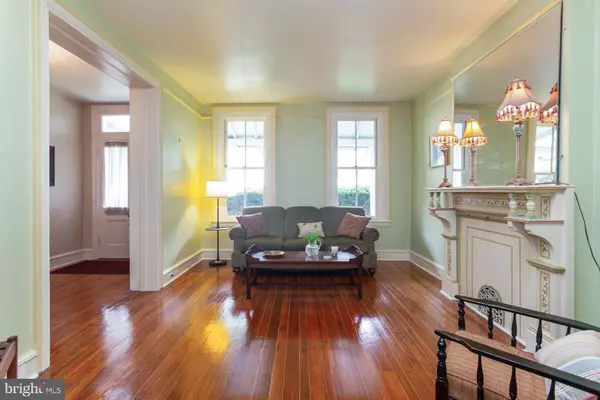$363,000
$379,900
4.4%For more information regarding the value of a property, please contact us for a free consultation.
5 Beds
2 Baths
3,000 SqFt
SOLD DATE : 10/28/2019
Key Details
Sold Price $363,000
Property Type Single Family Home
Sub Type Detached
Listing Status Sold
Purchase Type For Sale
Square Footage 3,000 sqft
Price per Sqft $121
Subdivision East Oak Lane
MLS Listing ID PAPH815098
Sold Date 10/28/19
Style Victorian
Bedrooms 5
Full Baths 2
HOA Y/N N
Abv Grd Liv Area 3,000
Originating Board BRIGHT
Year Built 1900
Annual Tax Amount $3,410
Tax Year 2020
Lot Size 9,718 Sqft
Acres 0.22
Lot Dimensions 70.00 x 138.83
Property Description
You've encountered a treasure! Authentic and gorgeous architecture- combining a loving restoration of quality craftsmanship with added designer renovations to serve the next 100 years. Nestled amongst heirloom landscaping and expansive private gardens, and served by towering trees, this charming world beyond the picket fence is seeking its next caretakers... Ascend the freshly painted steps of the Wrap-around Porch and a true "Welcome" awaits through the original doublewide Oak Doors! Breathtaking, gleaming heart of pine floors meander throughout the gracious layout of Foyer, Front Parlor, Library/ Living Room, then a Formal Dining Room. The back Kitchen Wing of the home hosts a second staircase, plus sun drenched rooms that delight the senses! Inside out and outside in, this rusticly playful but elegant design incorporates state-of-the-art appliances, juxtaposed with original cast iron stove and laundry sink. Carrera Marble accents with gorgeous granite counters, plus handsome soft close Shaker cabinets- all provide Chef an inspiring respite. A brand new full Bath, plus super fresh first floor Laundry Room delight with an old fashioned screen door slam- sharing news of an entry or a departure to the beckoning rear yard and gardens. Through the mottled glass of original wood windows, an indoor potting shed offers a gardener ease and practical space for chores with an additional separate entrance. A slate patio for al fresco dining, established grapevines, a dedicated vegetable plot, a more formal perennial garden, and a fanciful she/he shed complete the verdant picture. Follow the graceful stair rail to the second level and wonderful rooms await. Interconnected spaces allow the imagination to flourish with private retreats. A charming Clawfoot tub surrounded by wainscoating serves the 4 Bedrooms. Upstairs again... then a 5th Bedroom perches adjacent to a vast loft perfect for an Artist or Woodworker's Studio, or a moody Yoga retreat. Warm and engaged Community of caring neighbors- a commuters paradise with a quick walk to Melrose Park Train Station then just 4 stops to Center City then on to the Airport. Shop in leafy adjacent 'burbs of Montgomery County. A plethora of dining and shopping amenities such as weekly Farmer's Markets, new Goat House Creamery Cafe, olde time Movie Theatres, Trader Joe's and Wholefoods...Low City Taxes!
Location
State PA
County Philadelphia
Area 19126 (19126)
Zoning RSA2
Rooms
Basement Unfinished
Interior
Heating Forced Air
Cooling Ceiling Fan(s), Window Unit(s)
Flooring Hardwood, Ceramic Tile
Fireplaces Number 2
Fireplaces Type Mantel(s)
Fireplace Y
Window Features ENERGY STAR Qualified,Double Hung
Heat Source Natural Gas
Laundry Main Floor
Exterior
Fence Fully, Decorative
Water Access N
Roof Type Architectural Shingle
Accessibility 2+ Access Exits
Garage N
Building
Lot Description Private, Landscaping, Vegetation Planting
Story 3+
Sewer Public Sewer
Water Public
Architectural Style Victorian
Level or Stories 3+
Additional Building Above Grade, Below Grade
Structure Type 9'+ Ceilings
New Construction N
Schools
High Schools Central
School District The School District Of Philadelphia
Others
Senior Community No
Tax ID 611172400
Ownership Fee Simple
SqFt Source Assessor
Acceptable Financing Cash, Conventional
Listing Terms Cash, Conventional
Financing Cash,Conventional
Special Listing Condition Standard
Read Less Info
Want to know what your home might be worth? Contact us for a FREE valuation!

Our team is ready to help you sell your home for the highest possible price ASAP

Bought with Brian R Walters • Redfin Corporation







