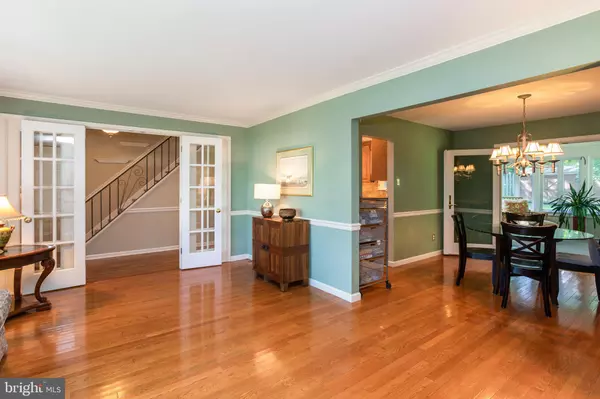$412,000
$419,500
1.8%For more information regarding the value of a property, please contact us for a free consultation.
4 Beds
3 Baths
2,140 SqFt
SOLD DATE : 11/04/2019
Key Details
Sold Price $412,000
Property Type Single Family Home
Sub Type Detached
Listing Status Sold
Purchase Type For Sale
Square Footage 2,140 sqft
Price per Sqft $192
Subdivision Valleywood
MLS Listing ID PABU471798
Sold Date 11/04/19
Style Colonial
Bedrooms 4
Full Baths 2
Half Baths 1
HOA Y/N N
Abv Grd Liv Area 2,140
Originating Board BRIGHT
Year Built 1964
Annual Tax Amount $6,681
Tax Year 2018
Lot Size 0.358 Acres
Acres 0.36
Lot Dimensions 100.00 x 156.00
Property Description
TURN KEY ready ! 41 Noreen Dr. Nestled in the Valleywood section of Lower Makefield and the Pennsbury School District. This beautiful 4 bedroom 2.5 bath colonial features the warmth & beauty of hardwood floors bathed in natural light throughout the home. French doors, crown moulding and chair rails decorate the main living & dining space adding a touch of elegance. Fully insulated 3 season sun porch sits off the dining room. The space features Andersen glass panel French doors, Casa Blanca ceiling fan, casement windows, and screens below floor, allowing you to take in backyard nature scenes, bug free, while enjoying your morning coffee or early evening drinks! The kitchen is open to the family room and features quartz countertops, hardwood cabinets with soft close drawers and cabinet organizers. Appliances have been upgraded where needed, to stainless steel higher end units. The large LG refrigerator will go with the home. Natural light abounds through the kitchen picture window offering great view of the backyard and patio area. Family room too offers large picture windows and a door to the backyard patio making outdoor entertaining easy. Basement is dry and ready for your choice of use or possible upgrades. Mechanicals feature 92+ SEER gas fired furnace and central a/c, gas hot water heater. Upgraded 200 amp electric service and a whole house generator always ready to go. Washer is a new HE unit still under warranty and along with the gas dryer will go with the house. The 2 car garage entrance is through the front foyer. The end unit was added on and is completely insulated & walled off from the first. This second garage designed as a studio offers sky lights, has a HVAC system for heating and air conditioning. A single door provides outside access. Check with your accountant but appears to meet all IRS requirements for home office / business space write off. Second floor, 4 bedrooms all refinished hardwood floors and full updated hall bath. Master bedroom offers ample space with walk in closet and cedar storage, make up changing area and master bath. Second bedroom is large, faces the backyard and has a wide deep closet. Bedrooms three and four face the front. Attic access for seasonal items in home and 2nd garage. Get excited! This home shows pride in ownership, has the high quality upgrades and add on features providing enjoyment and value to your greatest asset. The Whole house generator adds family peace of mind. Truly TURN KEY Ready. Set up your private showing and submit your offer before you miss out!
Location
State PA
County Bucks
Area Lower Makefield Twp (10120)
Zoning R2
Direction South
Rooms
Basement Connecting Stairway, Full, Heated, Interior Access, Poured Concrete, Windows
Main Level Bedrooms 4
Interior
Interior Features Attic, Chair Railings, Crown Moldings, Dining Area, Family Room Off Kitchen, Kitchen - Eat-In, Primary Bath(s), Skylight(s), Stall Shower, Studio, Upgraded Countertops, Walk-in Closet(s), Wood Floors, Air Filter System, Formal/Separate Dining Room
Hot Water Natural Gas
Heating Forced Air
Cooling Central A/C
Flooring Hardwood, Ceramic Tile, Carpet
Equipment Built-In Range, Dishwasher, Disposal, Dryer, Energy Efficient Appliances, ENERGY STAR Dishwasher, Exhaust Fan, Oven - Self Cleaning, Oven - Single, Oven/Range - Gas, Range Hood, Stainless Steel Appliances, Washer, Water Heater
Fireplace N
Window Features Insulated,ENERGY STAR Qualified,Energy Efficient,Double Pane,Casement,Low-E,Replacement,Screens,Skylights,Storm,Vinyl Clad,Wood Frame
Appliance Built-In Range, Dishwasher, Disposal, Dryer, Energy Efficient Appliances, ENERGY STAR Dishwasher, Exhaust Fan, Oven - Self Cleaning, Oven - Single, Oven/Range - Gas, Range Hood, Stainless Steel Appliances, Washer, Water Heater
Heat Source Natural Gas
Laundry Basement
Exterior
Exterior Feature Enclosed, Patio(s)
Parking Features Additional Storage Area, Built In, Garage - Front Entry, Garage Door Opener, Inside Access
Garage Spaces 6.0
Utilities Available Above Ground, Cable TV, Natural Gas Available, Electric Available, Phone Connected, Water Available, Sewer Available, Phone, DSL Available
Water Access N
Roof Type Architectural Shingle
Accessibility None
Porch Enclosed, Patio(s)
Attached Garage 2
Total Parking Spaces 6
Garage Y
Building
Lot Description Rear Yard
Story 2
Sewer Public Sewer
Water Public
Architectural Style Colonial
Level or Stories 2
Additional Building Above Grade, Below Grade
Structure Type Dry Wall
New Construction N
Schools
Elementary Schools Eleanor Roosevelt
Middle Schools Pennwood
School District Pennsbury
Others
Senior Community No
Tax ID 20-049-116
Ownership Fee Simple
SqFt Source Assessor
Security Features 24 hour security,Carbon Monoxide Detector(s),Fire Detection System
Acceptable Financing Cash, FHA, VA, Conventional
Horse Property N
Listing Terms Cash, FHA, VA, Conventional
Financing Cash,FHA,VA,Conventional
Special Listing Condition Standard
Read Less Info
Want to know what your home might be worth? Contact us for a FREE valuation!

Our team is ready to help you sell your home for the highest possible price ASAP

Bought with Carol J Sedgwick • CENTURY 21 Ramagli Real Estate-Fairless Hills







