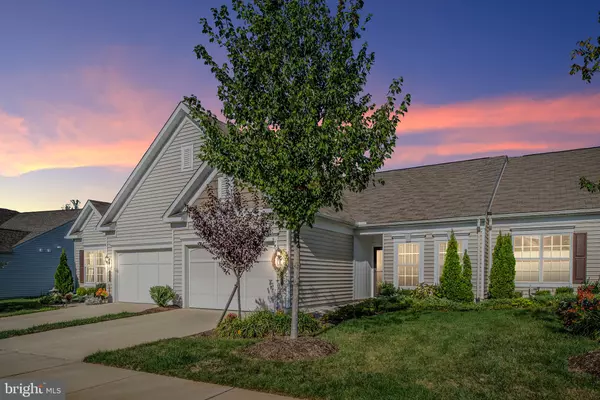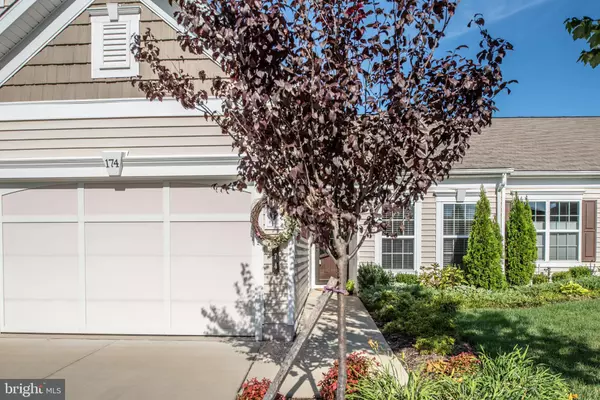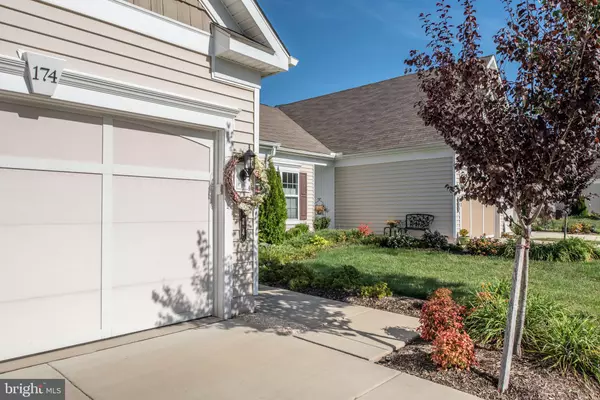$262,000
$262,000
For more information regarding the value of a property, please contact us for a free consultation.
2 Beds
2 Baths
1,339 SqFt
SOLD DATE : 11/05/2019
Key Details
Sold Price $262,000
Property Type Townhouse
Sub Type Interior Row/Townhouse
Listing Status Sold
Purchase Type For Sale
Square Footage 1,339 sqft
Price per Sqft $195
Subdivision Celebrate
MLS Listing ID VAST215276
Sold Date 11/05/19
Style Villa
Bedrooms 2
Full Baths 2
HOA Fees $286/mo
HOA Y/N Y
Abv Grd Liv Area 1,339
Originating Board BRIGHT
Year Built 2015
Annual Tax Amount $2,068
Tax Year 2018
Lot Size 3,267 Sqft
Acres 0.08
Property Description
BACKUP OFFERS BEING ACCEPTED.YOUR IMMACULATE HOME SHOWS LIKE A MODEL!ALMOST NEW 2015 LIGHT AND BRIGHT OPEN FLOOR PLAN LOADED WITH UPGRADES! Gourmet Kitchen Appointed with Giallo Vincenza Granite Counters, natural stone backsplash, Brixton Sand Ceramic Tile Floors, Whirlpool Stainless Steel Appliances & Cherry Java Cabinets with Pull out Drawers with Trash Bin!Under cabinet Lighting!Gleaming Oak Coffee Bean Hardwoods throughout Foyer, Living and Dining Areas!Cozy Venetian Gold Granite Surround Gas Fireplace to read your books by! Deep Crown, Chair Molding and Wainscoting!Recessed Lighting!Master Bath includes Giallo Vicenz throughout!Granite Counters and Cherry Java Cabinets with Ceramic Tile Shower and Seat! Spacious walk-in closet!Built in Humidifier!Sierra Almond Ceramic Tile Floors in Owner's Bath!Separate Mud/Laundry Room includes Brixton Sand Ceramic Tile Floors and Cabinets!Architectural Ceiling Package!Your Gated Community is surrounded by 125 acres of conservatory land and offers the legendary Del Webb lifestyle, including full lawn care, 30,800 sq ft clubhouse with indoor/outdoor pools, fitness facility, indoor track, tennis/pickle ball courts, bocce courts, garden plots and a full-time lifestyle director. Call me now to enjoy fall in Celebrate!PICS COMING MID WEEK BUT DON'T WAIT, THIS IS A BEAUTY!
Location
State VA
County Stafford
Zoning RBC
Rooms
Other Rooms Living Room, Dining Room, Primary Bedroom, Bedroom 2, Kitchen, Foyer, Laundry, Bathroom 2, Primary Bathroom
Main Level Bedrooms 2
Interior
Interior Features Carpet, Ceiling Fan(s), Chair Railings, Combination Dining/Living, Built-Ins
Hot Water Natural Gas
Heating Forced Air
Cooling Central A/C
Flooring Hardwood, Carpet, Ceramic Tile
Fireplaces Number 1
Fireplaces Type Fireplace - Glass Doors, Gas/Propane, Mantel(s)
Equipment Built-In Microwave, Dishwasher, Disposal, Icemaker, Microwave, Refrigerator, Stainless Steel Appliances
Fireplace Y
Window Features Double Pane
Appliance Built-In Microwave, Dishwasher, Disposal, Icemaker, Microwave, Refrigerator, Stainless Steel Appliances
Heat Source Natural Gas
Laundry Hookup
Exterior
Parking Features Garage Door Opener, Garage - Front Entry
Garage Spaces 2.0
Amenities Available Club House, Exercise Room, Fitness Center, Jog/Walk Path, Meeting Room, Party Room, Pool - Indoor, Pool - Outdoor, Putting Green, Tennis Courts
Water Access N
Accessibility No Stairs
Attached Garage 1
Total Parking Spaces 2
Garage Y
Building
Lot Description Landscaping
Story 1
Sewer Public Sewer
Water Public
Architectural Style Villa
Level or Stories 1
Additional Building Above Grade, Below Grade
New Construction N
Schools
School District Stafford County Public Schools
Others
Pets Allowed Y
HOA Fee Include Lawn Care Front,Lawn Care Rear,Lawn Care Side,Lawn Maintenance,Snow Removal,Trash
Senior Community Yes
Age Restriction 55
Tax ID 44-CC-7-A-944
Ownership Fee Simple
SqFt Source Assessor
Horse Property N
Special Listing Condition Standard
Pets Allowed Dogs OK, Cats OK
Read Less Info
Want to know what your home might be worth? Contact us for a FREE valuation!

Our team is ready to help you sell your home for the highest possible price ASAP

Bought with Michelle L Goss • Plank Realty







