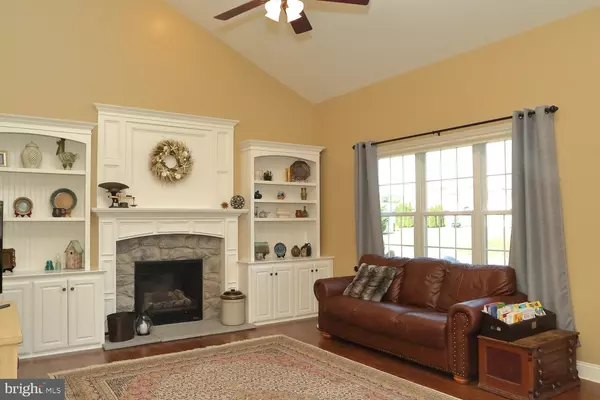$312,500
$319,900
2.3%For more information regarding the value of a property, please contact us for a free consultation.
4 Beds
3 Baths
3,250 SqFt
SOLD DATE : 11/13/2019
Key Details
Sold Price $312,500
Property Type Single Family Home
Sub Type Detached
Listing Status Sold
Purchase Type For Sale
Square Footage 3,250 sqft
Price per Sqft $96
Subdivision Clearview Gardens
MLS Listing ID PALA139546
Sold Date 11/13/19
Style Traditional
Bedrooms 4
Full Baths 2
Half Baths 1
HOA Y/N N
Abv Grd Liv Area 2,522
Originating Board BRIGHT
Year Built 2005
Annual Tax Amount $5,717
Tax Year 2020
Lot Size 10,454 Sqft
Acres 0.24
Property Description
Stunning home in desirable neighborhood, 3500 total square feet. Immaculate better than new condition, remodeled kitchen, quartz countertops, glass linear mosaic tile backsplash, under cabinets lighting, luxury vinyl tile, all new stainless steel appliances, motorized cellular shades, breakfast bar and nook. 2 story vaulted family room, stone surround fireplace, custom built -in bookcase; also motorized cellular blinds. 1st floor laundry, office/den, glass French doors entering into the formal dining room. Master suite, 3 closets, master bath, 4 bedrooms (4th bedroom over garage has roughed in electrical for a ceiling fan). Finished lower level family with built in shelves, home theater speakers, bar area and extra storage. New water softener, whole house humidifier, propane hot water heater, Radon System. Step out into the backyard to a huge 24'x14' paver patio! Home located in USDA eligible area.
Location
State PA
County Lancaster
Area Clay Twp (10507)
Zoning RESIDENTIAL
Rooms
Other Rooms Dining Room, Primary Bedroom, Bedroom 2, Bedroom 3, Bedroom 4, Kitchen, Family Room, Foyer, Laundry, Office, Primary Bathroom, Full Bath, Half Bath
Basement Full, Fully Finished, Heated
Interior
Interior Features Bar, Built-Ins, Carpet, Ceiling Fan(s), Crown Moldings, Dining Area, Family Room Off Kitchen, Floor Plan - Open, Formal/Separate Dining Room, Kitchen - Country, Kitchen - Island, Primary Bath(s), Recessed Lighting, Store/Office, Upgraded Countertops, Wainscotting, Walk-in Closet(s), Wood Floors
Hot Water Propane
Heating Baseboard - Electric, Forced Air, Programmable Thermostat
Cooling Central A/C
Flooring Fully Carpeted, Hardwood, Laminated, Vinyl, Other
Fireplaces Number 1
Fireplaces Type Gas/Propane, Stone
Equipment Built-In Microwave, Dishwasher, Disposal, Oven/Range - Electric, Refrigerator, Stainless Steel Appliances
Fireplace Y
Window Features Insulated,Screens
Appliance Built-In Microwave, Dishwasher, Disposal, Oven/Range - Electric, Refrigerator, Stainless Steel Appliances
Heat Source Propane - Leased
Laundry Main Floor
Exterior
Exterior Feature Patio(s), Porch(es)
Parking Features Garage - Front Entry, Garage Door Opener, Inside Access
Garage Spaces 2.0
Utilities Available Cable TV
Water Access N
Roof Type Composite
Accessibility 2+ Access Exits, Doors - Swing In, Level Entry - Main
Porch Patio(s), Porch(es)
Attached Garage 2
Total Parking Spaces 2
Garage Y
Building
Story 2
Sewer Public Sewer
Water Public
Architectural Style Traditional
Level or Stories 2
Additional Building Above Grade, Below Grade
Structure Type Cathedral Ceilings,Vaulted Ceilings
New Construction N
Schools
Elementary Schools Clay
Middle Schools Ephrata
High Schools Ephrata
School District Ephrata Area
Others
Senior Community No
Tax ID 070-62068-0-0000
Ownership Fee Simple
SqFt Source Estimated
Acceptable Financing Cash, Conventional, FHA, VA
Listing Terms Cash, Conventional, FHA, VA
Financing Cash,Conventional,FHA,VA
Special Listing Condition Standard
Read Less Info
Want to know what your home might be worth? Contact us for a FREE valuation!

Our team is ready to help you sell your home for the highest possible price ASAP

Bought with Sam Breidenstine • Coldwell Banker Realty







