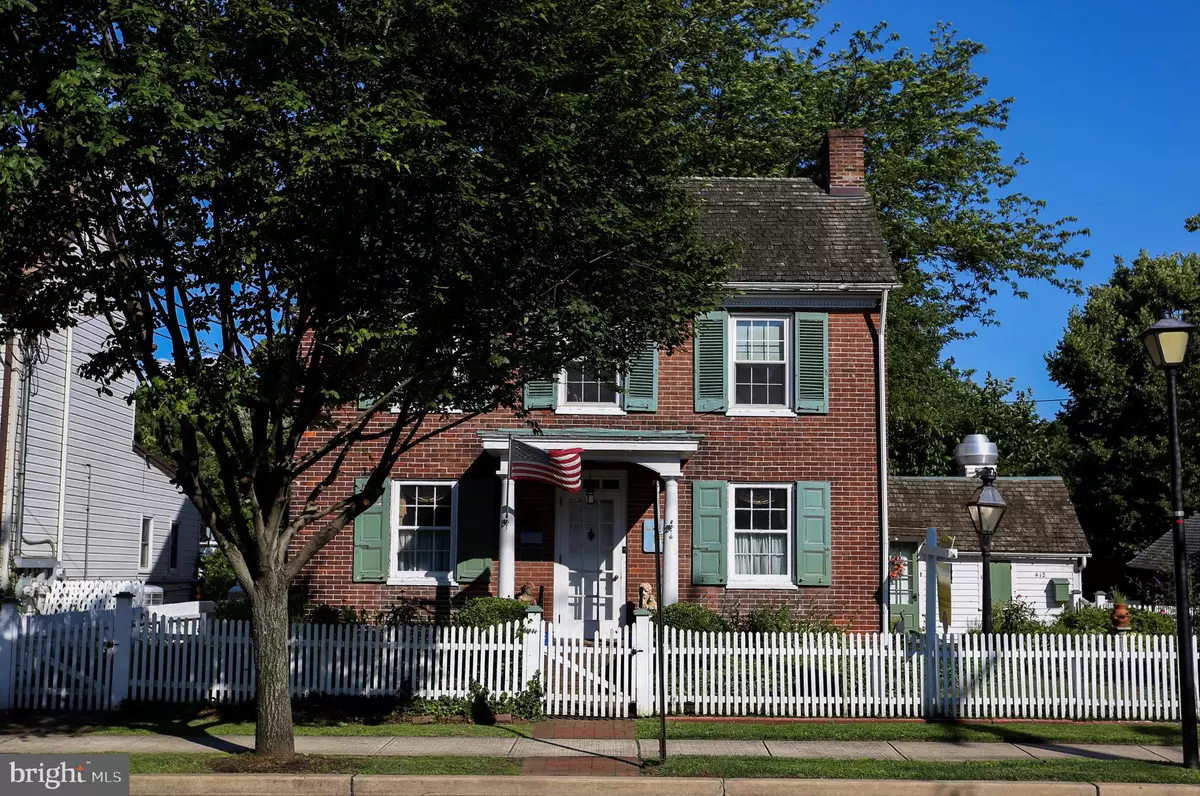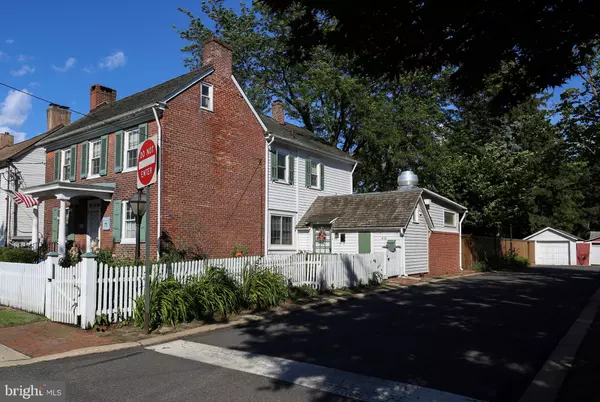$325,000
$375,000
13.3%For more information regarding the value of a property, please contact us for a free consultation.
4 Beds
3 Baths
3,022 SqFt
SOLD DATE : 11/14/2019
Key Details
Sold Price $325,000
Property Type Single Family Home
Sub Type Detached
Listing Status Sold
Purchase Type For Sale
Square Footage 3,022 sqft
Price per Sqft $107
Subdivision None Available
MLS Listing ID PABU471364
Sold Date 11/14/19
Style Federal
Bedrooms 4
Full Baths 2
Half Baths 1
HOA Y/N N
Abv Grd Liv Area 3,022
Originating Board BRIGHT
Year Built 1810
Annual Tax Amount $4,965
Tax Year 2018
Lot Size 0.460 Acres
Acres 0.46
Lot Dimensions 0.00 x 0.00
Property Description
Federal style home in the heart of old Tullytown, with dual zoning for residential and retail use. House is well maintained by the founder of Elite Cuisine catering services. Some of the homes features include the gourmet kitchen with a ten burner Garland gas stove, many commercial appliances and a large central island. Many features have been lovingly preserved in its historical context, including crown moldings, several built in cabinets and pantries for storage. The exterior features a very large, private fenced yard, perfect for entertaining or garden parties. Also known as The Brick House, this home offers many possibilities for a work from home paradise that would include a small restaurant or a bed and breakfast. Come and see this unique home today!
Location
State PA
County Bucks
Area Tullytown Boro (10146)
Zoning BC
Rooms
Other Rooms Living Room, Dining Room, Primary Bedroom, Sitting Room, Bedroom 2, Bedroom 3, Bedroom 4, Kitchen, Family Room, Laundry, Office, Bathroom 1, Bathroom 2, Bathroom 3
Basement Partial
Interior
Interior Features Breakfast Area, Curved Staircase, Dining Area, Floor Plan - Traditional, Formal/Separate Dining Room, Kitchen - Gourmet, Kitchen - Eat-In, Kitchen - Galley, Kitchen - Island, Stain/Lead Glass, Window Treatments, Wood Floors, Butlers Pantry
Heating Radiator
Cooling Wall Unit, Central A/C
Flooring Tile/Brick, Hardwood
Fireplaces Number 5
Fireplaces Type Wood
Equipment Commercial Range, Dishwasher, Oven/Range - Gas
Fireplace Y
Appliance Commercial Range, Dishwasher, Oven/Range - Gas
Heat Source Natural Gas
Laundry Main Floor
Exterior
Parking Features Additional Storage Area
Garage Spaces 2.0
Fence Picket
Water Access N
Roof Type Shake
Accessibility None
Total Parking Spaces 2
Garage Y
Building
Story 2
Sewer Public Sewer
Water Public
Architectural Style Federal
Level or Stories 2
Additional Building Above Grade, Below Grade
New Construction N
Schools
Elementary Schools Walt Disney
Middle Schools Pennwood
High Schools Pennsbury
School District Pennsbury
Others
Senior Community No
Tax ID 46-012-071
Ownership Fee Simple
SqFt Source Assessor
Acceptable Financing Cash, FHA, VA, Conventional
Listing Terms Cash, FHA, VA, Conventional
Financing Cash,FHA,VA,Conventional
Special Listing Condition Standard
Read Less Info
Want to know what your home might be worth? Contact us for a FREE valuation!

Our team is ready to help you sell your home for the highest possible price ASAP

Bought with Louis B. Catalanotti • LBC Property Group, LLC







