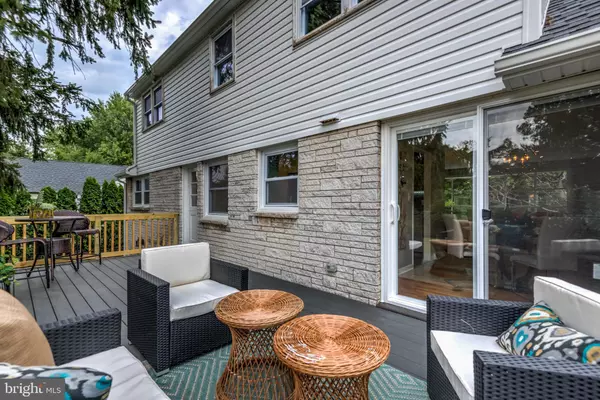$230,000
$239,900
4.1%For more information regarding the value of a property, please contact us for a free consultation.
4 Beds
2 Baths
1,575 SqFt
SOLD DATE : 11/15/2019
Key Details
Sold Price $230,000
Property Type Single Family Home
Sub Type Detached
Listing Status Sold
Purchase Type For Sale
Square Footage 1,575 sqft
Price per Sqft $146
Subdivision Millersville Borough
MLS Listing ID PALA140520
Sold Date 11/15/19
Style Cape Cod
Bedrooms 4
Full Baths 2
HOA Y/N N
Abv Grd Liv Area 1,575
Originating Board BRIGHT
Year Built 1964
Annual Tax Amount $4,106
Tax Year 2020
Lot Size 8,712 Sqft
Acres 0.2
Property Description
Welcome to 445 Hostetter Dr. Millersville PA. Wonderfully rehabilitated cape cod home with 4 bedrooms and 2 full bathrooms. Low traffic street and within walking distance to grocery store, park, community pool, schools and university. Refinished original hardwood floors throughout the house. Spacious living room with fireplace and large bay window for ample natural light. Formal dining room with new energy efficient sliding glass door (with built-in blinds) opening to large new Trex deck overlooking the large leveled backyard. Deck is also accessible from the kitchen for easy access and traffic flow. Modern eat-in kitchen with stainless steel appliances and with both food pantry and built-in butler's pantry for storage and serving. Main floor offers a master bedroom, second bedroom and new master bath with double vanity and accent tile in the shower. Two large bedrooms on second floor and a second full bathroom with new vanity and tub. New central air conditioning/electric heat pump system installed in 2019. Energy efficient hybrid heating system with electric heat pump for temperatures above 35 degrees with automatic switchover to high capacity oil furnace below 35 degrees. New water heater. Double pane, vinyl replacement windows throughout. New roof, gutters and siding. Deep one car garage with basement workbench. Great opportunity. Call today to schedule a showing.
Location
State PA
County Lancaster
Area Millersville Boro (10544)
Zoning RES
Rooms
Other Rooms Living Room, Dining Room, Bedroom 2, Bedroom 3, Bedroom 4, Kitchen, Bedroom 1, Bathroom 1, Bathroom 2
Basement Full
Main Level Bedrooms 2
Interior
Interior Features Entry Level Bedroom, Floor Plan - Traditional, Pantry, Upgraded Countertops
Heating Heat Pump - Oil BackUp
Cooling Central A/C
Flooring Hardwood
Fireplaces Number 1
Equipment Built-In Microwave, Oven/Range - Electric, Dishwasher
Fireplace Y
Window Features Replacement
Appliance Built-In Microwave, Oven/Range - Electric, Dishwasher
Heat Source Electric, Oil
Exterior
Exterior Feature Deck(s)
Parking Features Basement Garage
Garage Spaces 1.0
Water Access N
Roof Type Asphalt
Accessibility None
Porch Deck(s)
Attached Garage 1
Total Parking Spaces 1
Garage Y
Building
Story 1.5
Sewer Public Sewer
Water Public
Architectural Style Cape Cod
Level or Stories 1.5
Additional Building Above Grade, Below Grade
New Construction N
Schools
High Schools Penn Manor
School District Penn Manor
Others
Senior Community No
Tax ID 440-47907-0-0000
Ownership Fee Simple
SqFt Source Assessor
Acceptable Financing FHA, VA, Conventional
Horse Property N
Listing Terms FHA, VA, Conventional
Financing FHA,VA,Conventional
Special Listing Condition Standard
Read Less Info
Want to know what your home might be worth? Contact us for a FREE valuation!

Our team is ready to help you sell your home for the highest possible price ASAP

Bought with Benuel Esh • Keller Williams Elite







