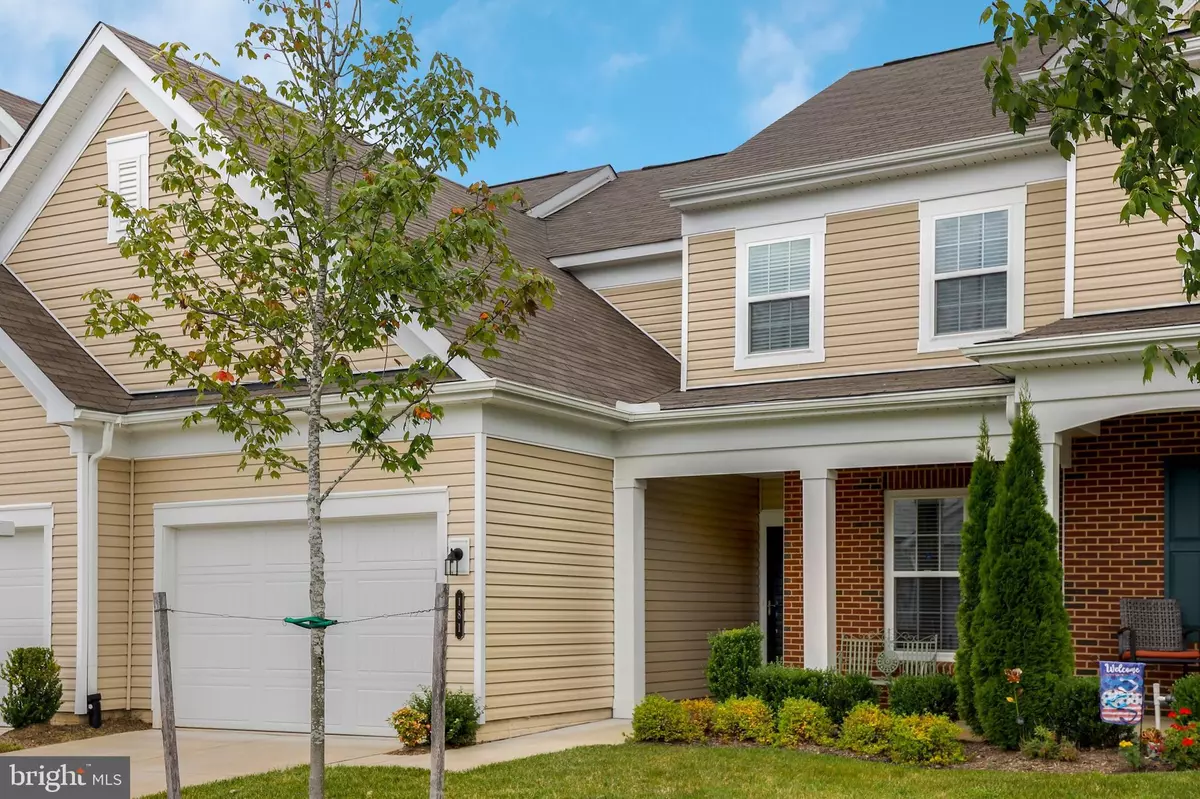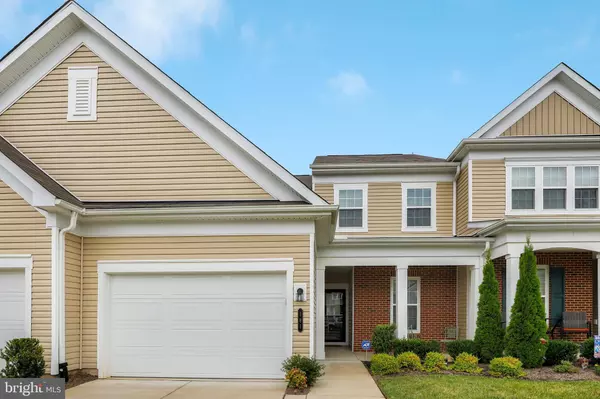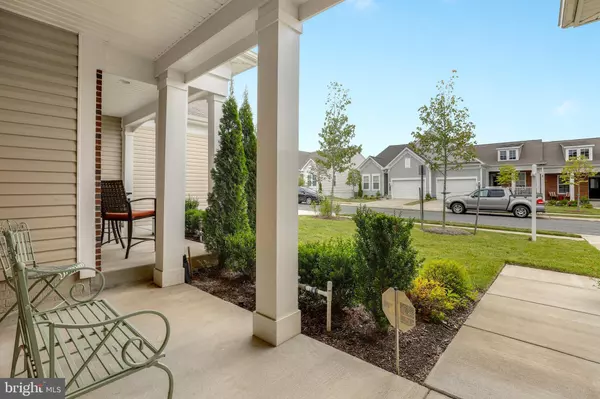$337,000
$339,999
0.9%For more information regarding the value of a property, please contact us for a free consultation.
3 Beds
3 Baths
2,341 SqFt
SOLD DATE : 11/13/2019
Key Details
Sold Price $337,000
Property Type Townhouse
Sub Type End of Row/Townhouse
Listing Status Sold
Purchase Type For Sale
Square Footage 2,341 sqft
Price per Sqft $143
Subdivision Celebrate
MLS Listing ID VAST214114
Sold Date 11/13/19
Style Colonial
Bedrooms 3
Full Baths 3
HOA Fees $286/mo
HOA Y/N Y
Abv Grd Liv Area 2,341
Originating Board BRIGHT
Year Built 2016
Annual Tax Amount $2,858
Tax Year 2018
Lot Size 3,393 Sqft
Acres 0.08
Property Description
Charming two level Villa welcomes you to Fredericksburg in the sought after Celebrate Virginia Community. This home features a garage, three bedrooms and three full baths. You will fall in love with the open floor plan where you can entertain your friends and family in a relaxed atmosphere. The master bedroom is spacious, and features a luxury bath. The kitchen features granite countertops, with beautiful stainless steel appliances with an expansive serving area. The neighborhood features excellent amenities like pools, tennis courts, a ballroom, fitness center with indoor track and a locker room with showers. Don't miss this opportunity to own a home in an outstanding community and a home you can call your own!
Location
State VA
County Stafford
Zoning RBC
Rooms
Main Level Bedrooms 1
Interior
Heating Forced Air
Cooling Central A/C
Heat Source Electric
Exterior
Parking Features Garage - Front Entry
Garage Spaces 2.0
Water Access N
Accessibility None
Attached Garage 1
Total Parking Spaces 2
Garage Y
Building
Story 2
Sewer Public Sewer
Water Public
Architectural Style Colonial
Level or Stories 2
Additional Building Above Grade, Below Grade
New Construction N
Schools
Elementary Schools Rocky Run
Middle Schools T. Benton Gayle
High Schools Stafford
School District Stafford County Public Schools
Others
Senior Community No
Tax ID 44-CC-7-A-850
Ownership Fee Simple
SqFt Source Estimated
Horse Property N
Special Listing Condition Standard
Read Less Info
Want to know what your home might be worth? Contact us for a FREE valuation!

Our team is ready to help you sell your home for the highest possible price ASAP

Bought with Arlene J Gettlin • Coldwell Banker Elite






