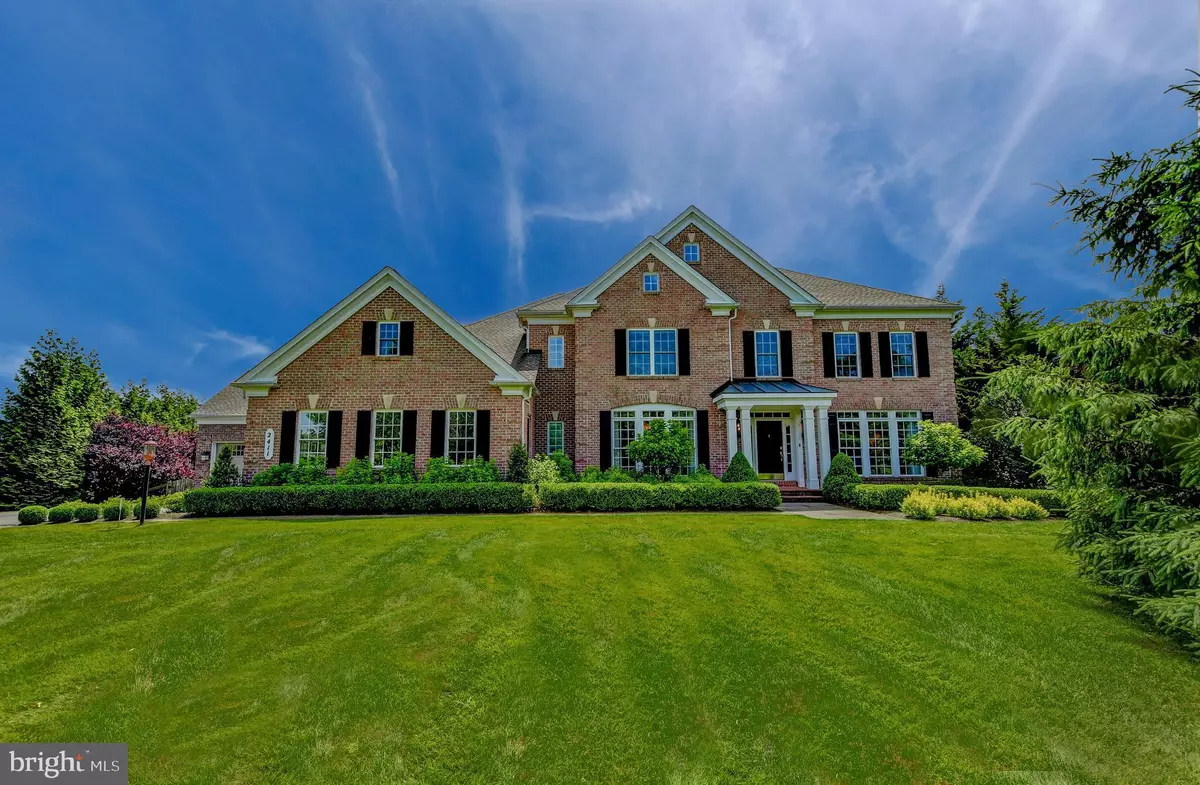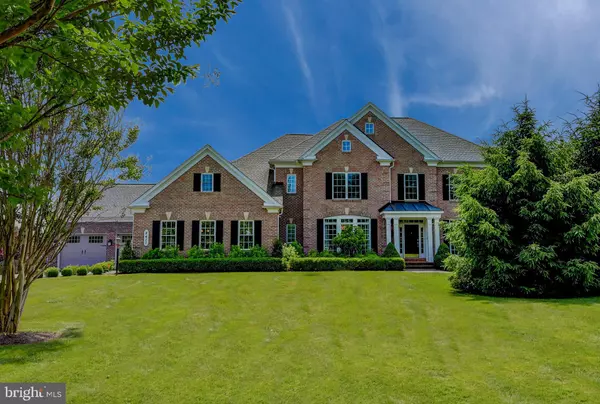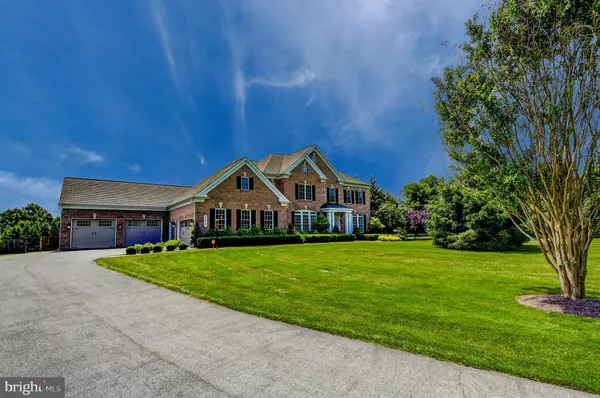$1,330,000
$1,375,000
3.3%For more information regarding the value of a property, please contact us for a free consultation.
5 Beds
6 Baths
6,855 SqFt
SOLD DATE : 11/22/2019
Key Details
Sold Price $1,330,000
Property Type Single Family Home
Sub Type Detached
Listing Status Sold
Purchase Type For Sale
Square Footage 6,855 sqft
Price per Sqft $194
Subdivision Long Farm
MLS Listing ID MDBC468486
Sold Date 11/22/19
Style Colonial
Bedrooms 5
Full Baths 5
Half Baths 1
HOA Fees $90/ann
HOA Y/N Y
Abv Grd Liv Area 5,297
Originating Board BRIGHT
Year Built 2004
Annual Tax Amount $12,298
Tax Year 2018
Lot Size 1.630 Acres
Acres 1.63
Property Description
Magnificent custom built 6,815 Square Foot all brick five bedroom, five full, and one half bath stunning home with five car garage and salt water pool, pristinely sited on 1.63 sprawling acres in peaceful Long Farm. The perfect for entertaining floor plan is beautifully appointed with all new wide plank wood floors, fine mill work, coffered ceilings, and incredible designer touches throughout. The sleek kitchen with marble counters, stainless appliances, and breakfast bar will suit the most discerning Chef, and is open to the family room with gas fireplace as well as a sun filled dine in area with Palladian windows and French doors to deck. The breathtaking Master Suite is a retreat unto itself boasting tray ceilings, a sitting area with gas fireplace and a spacious marble spa like full bath complete with steam shower, heated floors, freestanding soaking tub, and his and her vanities. Fantastic finished lower level with recreation room, bedroom , new full bath and ample storage. Professionally landscaped and manicured private grounds, pool and patio.
Location
State MD
County Baltimore
Zoning RESIDENTIAL
Rooms
Other Rooms Living Room, Dining Room, Primary Bedroom, Bedroom 2, Bedroom 3, Bedroom 4, Bedroom 5, Kitchen, Game Room, Family Room, Foyer, Breakfast Room, Study, Laundry
Basement Fully Finished
Interior
Interior Features Breakfast Area, Built-Ins, Crown Moldings, Family Room Off Kitchen, Floor Plan - Open, Kitchen - Eat-In, Kitchen - Gourmet, Kitchen - Island, Primary Bath(s), Pantry, Recessed Lighting, Soaking Tub, Walk-in Closet(s), Wood Floors
Heating Forced Air
Cooling Central A/C, Zoned
Flooring Hardwood
Fireplaces Number 2
Heat Source Natural Gas
Exterior
Parking Features Garage - Side Entry, Garage - Front Entry
Garage Spaces 5.0
Pool Saltwater
Water Access N
View Scenic Vista
Accessibility None
Attached Garage 5
Total Parking Spaces 5
Garage Y
Building
Lot Description Landscaping
Story 3+
Sewer Septic Exists
Water Well
Architectural Style Colonial
Level or Stories 3+
Additional Building Above Grade, Below Grade
Structure Type Tray Ceilings,2 Story Ceilings,9'+ Ceilings
New Construction N
Schools
School District Baltimore County Public Schools
Others
Senior Community No
Tax ID 04082400009787
Ownership Fee Simple
SqFt Source Assessor
Special Listing Condition Standard
Read Less Info
Want to know what your home might be worth? Contact us for a FREE valuation!

Our team is ready to help you sell your home for the highest possible price ASAP

Bought with Dalys A Keith • Coldwell Banker Realty







