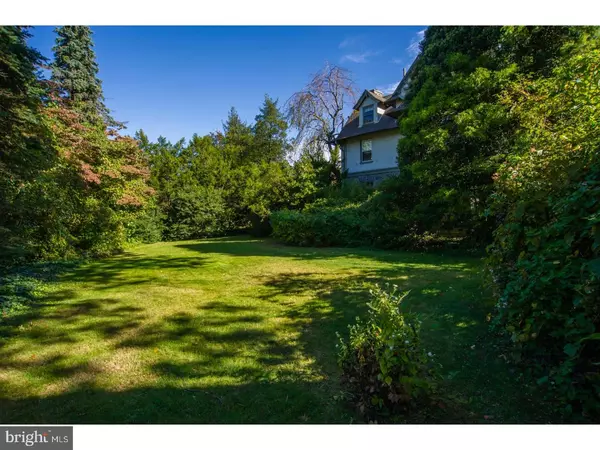$535,000
$575,000
7.0%For more information regarding the value of a property, please contact us for a free consultation.
7 Beds
6 Baths
5,290 SqFt
SOLD DATE : 12/29/2017
Key Details
Sold Price $535,000
Property Type Single Family Home
Sub Type Detached
Listing Status Sold
Purchase Type For Sale
Square Footage 5,290 sqft
Price per Sqft $101
Subdivision Overbrook Farms
MLS Listing ID 1001716729
Sold Date 12/29/17
Style Farmhouse/National Folk
Bedrooms 7
Full Baths 5
Half Baths 1
HOA Y/N N
Abv Grd Liv Area 5,290
Originating Board TREND
Year Built 1925
Annual Tax Amount $7,836
Tax Year 2017
Lot Size 0.551 Acres
Acres 0.55
Lot Dimensions 160X150
Property Description
Welcome to 6400 Drexel Road, nestled on one of the most desirable blocks in the distinguished, Overbrook Farms neighborhood. The mahogany stained front door w/ intricate wood detail is an entrance fit for a king! Step inside to the open foyer complete w/ high ceilings and hardwood floors. The elegant living room w/ built-in mahogany display cases is directly to the right and showcases an original fireplace, ornate crown molding, and a sliding floor to ceiling mahogany door. This enormous 7 bed, 5 bath treasure comes complete with all the space you'll need. The main level effortlessly unites the living, dining, and kitchen areas providing a great space for entertaining and relaxing. Towards the rear of the home you'll find the expansive kitchen offering an amazing mixture of classic charm and modern details. Fully equipped with a separate pantry, back stairway access, wall to wall cabinetry, and backdoor entry, this kitchen has it all! Upstairs you will find 4 large bedrooms, one of which is the amazing master bedroom complete with a large closet space and en-suite bathroom access. Ascend to the third floor where you will find 3 more spacious bedrooms and two full hall baths. This home is shaded by native plants and trees providing savings on heating and cooling. A separate carriage house is located adjacent to the home and has potential opportunities include finishing as in-law suite or rental. At this location you will be close to the train station, all major highways, St. Joseph's University, shopping, Lancaster and City Ave. This unique home won't last long- schedule your showing today!
Location
State PA
County Philadelphia
Area 19151 (19151)
Zoning RSD1
Rooms
Other Rooms Living Room, Dining Room, Primary Bedroom, Bedroom 2, Bedroom 3, Kitchen, Family Room, Bedroom 1
Basement Full
Interior
Interior Features Kitchen - Eat-In
Hot Water Natural Gas
Heating Gas
Cooling None
Fireplaces Number 2
Fireplace Y
Heat Source Natural Gas
Laundry Upper Floor, Basement
Exterior
Exterior Feature Porch(es), Balcony
Garage Spaces 4.0
Water Access N
Accessibility None
Porch Porch(es), Balcony
Total Parking Spaces 4
Garage Y
Building
Story 3+
Sewer Public Sewer
Water Public
Architectural Style Farmhouse/National Folk
Level or Stories 3+
Additional Building Above Grade
New Construction N
Schools
School District The School District Of Philadelphia
Others
Senior Community No
Tax ID 344141600
Ownership Fee Simple
Read Less Info
Want to know what your home might be worth? Contact us for a FREE valuation!

Our team is ready to help you sell your home for the highest possible price ASAP

Bought with Karrie Gavin • Elfant Wissahickon-Rittenhouse Square







