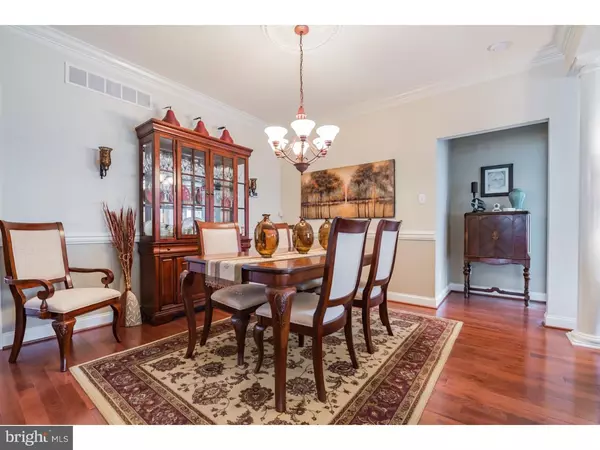$354,900
$359,900
1.4%For more information regarding the value of a property, please contact us for a free consultation.
3 Beds
4 Baths
2,400 SqFt
SOLD DATE : 06/10/2016
Key Details
Sold Price $354,900
Property Type Single Family Home
Sub Type Twin/Semi-Detached
Listing Status Sold
Purchase Type For Sale
Square Footage 2,400 sqft
Price per Sqft $147
Subdivision Belmont
MLS Listing ID 1003918411
Sold Date 06/10/16
Style Carriage House
Bedrooms 3
Full Baths 4
HOA Fees $200/mo
HOA Y/N Y
Abv Grd Liv Area 2,400
Originating Board TREND
Year Built 2004
Annual Tax Amount $7,264
Tax Year 2016
Property Description
Beautifully updated 3 bed 4 bath home in the Belmont community in Garnet Valley! This one-floor home with a finished basement, hardwood floors, and countless upgrades, is perfect for entertaining and maintenance-free living. Enter into the home into an elegant open-concept living room and dining room with crown molding and chair rail. Head straight back to a family room that includes a cozy fire place, cathedral ceilings, and a nearby laundry area with upgraded ceramic tile flooring and plenty of storage. The eat-in kitchen has custom wood cabinets, under cabinet lighting, solid surface countertops and a generously sized pantry. The master suite, with a large bath, a second bedroom and bath, and a bright sunroom complete the floor. When you need just a little more space for guests and entertaining, the home features a second floor guest suite with a large closet and full private bathroom. Head back downstairs to the finished basement. This thoughtfully designed space includes a fully tiled bathroom with a whirlpool tub, a large hobby shop with plenty of electrical outlets and lighting, and an air-conditioned, finished storage unit. The basement also includes a large media tv room and a wet bar with display shelves and storage cabinets. This home really does have it all! You'll be able to park in your two-car garage, and have visitors park in your driveway. Living here, you'll be located in a 55+ Gold Star Community, with access to the clubhouse and its amenities, walking trails, and close proximity to major roadways that lead to Delaware, Philadelphia and more. Schedule an appointment today!
Location
State PA
County Delaware
Area Bethel Twp (10403)
Zoning RES
Rooms
Other Rooms Living Room, Dining Room, Primary Bedroom, Bedroom 2, Kitchen, Family Room, Bedroom 1
Basement Full, Fully Finished
Interior
Interior Features Primary Bath(s), Ceiling Fan(s), Wet/Dry Bar, Kitchen - Eat-In
Hot Water Natural Gas
Heating Gas, Forced Air
Cooling Central A/C
Flooring Wood, Fully Carpeted, Tile/Brick
Fireplaces Number 1
Fireplaces Type Gas/Propane
Equipment Cooktop
Fireplace Y
Appliance Cooktop
Heat Source Natural Gas
Laundry Main Floor
Exterior
Exterior Feature Porch(es)
Garage Spaces 4.0
Utilities Available Cable TV
Water Access N
Roof Type Shingle
Accessibility None
Porch Porch(es)
Total Parking Spaces 4
Garage N
Building
Story 1
Sewer Public Sewer
Water Public
Architectural Style Carriage House
Level or Stories 1
Additional Building Above Grade
Structure Type Cathedral Ceilings
New Construction N
Schools
School District Garnet Valley
Others
Senior Community Yes
Tax ID 03-00-00601-10
Ownership Fee Simple
Read Less Info
Want to know what your home might be worth? Contact us for a FREE valuation!

Our team is ready to help you sell your home for the highest possible price ASAP

Bought with JoAnn B Lugowski • Weichert Realtors







