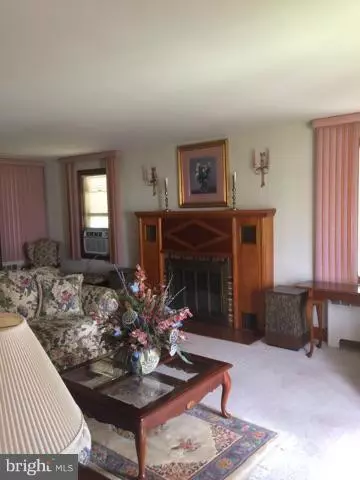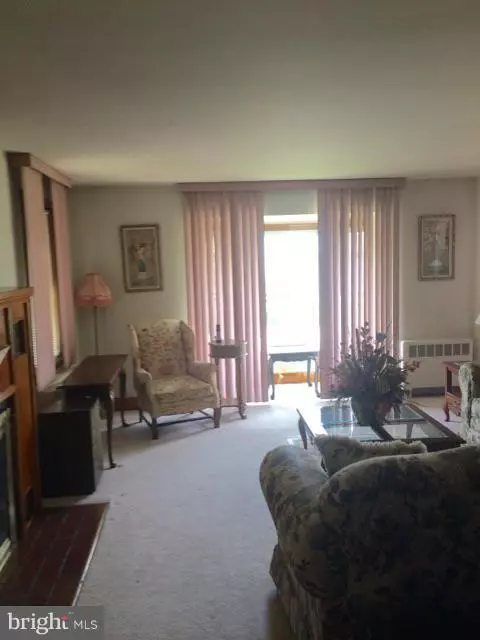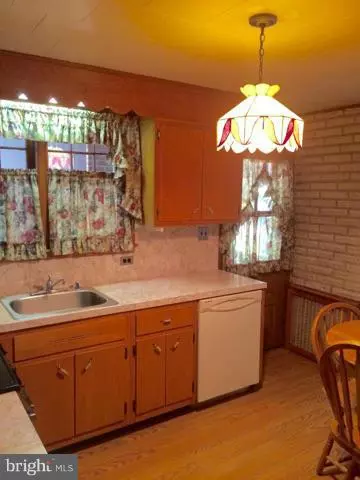$165,000
$179,900
8.3%For more information regarding the value of a property, please contact us for a free consultation.
4 Beds
2 Baths
2,356 SqFt
SOLD DATE : 08/29/2017
Key Details
Sold Price $165,000
Property Type Single Family Home
Sub Type Detached
Listing Status Sold
Purchase Type For Sale
Square Footage 2,356 sqft
Price per Sqft $70
Subdivision Saint Helena
MLS Listing ID 1000036172
Sold Date 08/29/17
Style Cape Cod
Bedrooms 4
Full Baths 2
HOA Y/N N
Abv Grd Liv Area 1,403
Originating Board MRIS
Year Built 1950
Annual Tax Amount $2,115
Tax Year 2016
Lot Size 6,000 Sqft
Acres 0.14
Property Description
SPACIOUS WELL KEPT 4 BDR 2 BA SINGLE FAMILY HOME W/ A FULLY FINISHED LOWER LEVEL. HARDWOOD FLOORS CAN BE FOUND UNDER THE CARPETS.LOWER LEVEL FAMILY ROOM/ INLAW SUITE FOR FAMILY GET TOGETHERS. SUNROOM OFF THE KITCHEN TO RELAX IN. FENCED BACK YARD W/ A LARGE CARPORT. NEW ROOF, NEW HOTWATER HEATER AND NEW STOVE, UPDATED WINDOWS + BASEMENT HAS BEEN WATERPROOFED AND A 1 YEAR HOME WARRANTY IS INCLUDED.
Location
State MD
County Baltimore
Rooms
Other Rooms Living Room, Dining Room, Sitting Room, Bedroom 2, Bedroom 3, Bedroom 4, Family Room, Bedroom 1, Sun/Florida Room
Basement Outside Entrance, Rear Entrance, Full, Fully Finished, Heated, Improved, Space For Rooms, Walkout Stairs
Main Level Bedrooms 2
Interior
Interior Features Kitchen - Country, Combination Dining/Living, Kitchen - Eat-In, Built-Ins, Window Treatments, Wet/Dry Bar, Wood Floors, Floor Plan - Open
Hot Water Natural Gas
Heating Radiator
Cooling Window Unit(s)
Fireplaces Number 2
Fireplaces Type Equipment
Equipment Dryer, Oven - Self Cleaning, Refrigerator, Stove, Washer, Microwave, Dishwasher
Fireplace Y
Appliance Dryer, Oven - Self Cleaning, Refrigerator, Stove, Washer, Microwave, Dishwasher
Heat Source Natural Gas
Exterior
Parking Features Covered Parking
Garage Spaces 2.0
Carport Spaces 2
Water Access N
Roof Type Asphalt
Accessibility Other
Total Parking Spaces 2
Garage N
Private Pool N
Building
Story 3+
Sewer Public Sewer
Water Public
Architectural Style Cape Cod
Level or Stories 3+
Additional Building Above Grade, Below Grade
New Construction N
Schools
Elementary Schools Dundalk
Middle Schools Dundalk
High Schools Dundalk
School District Baltimore County Public Schools
Others
Senior Community No
Tax ID 04121206001180
Ownership Fee Simple
Special Listing Condition Standard
Read Less Info
Want to know what your home might be worth? Contact us for a FREE valuation!

Our team is ready to help you sell your home for the highest possible price ASAP

Bought with Michelle M Ruff • Berkshire Hathaway HomeServices PenFed Realty
GET MORE INFORMATION








