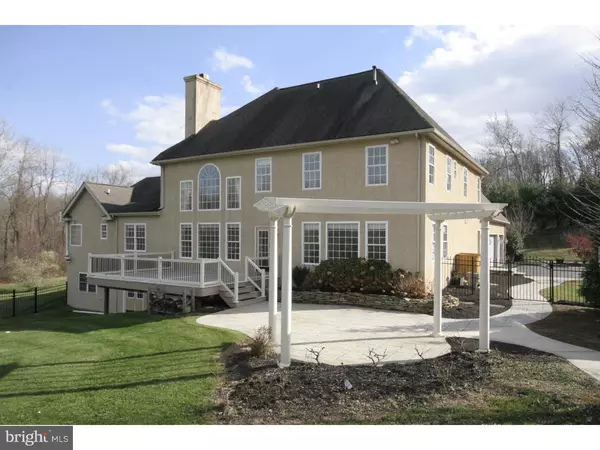$741,900
$779,000
4.8%For more information regarding the value of a property, please contact us for a free consultation.
5 Beds
5 Baths
5,144 SqFt
SOLD DATE : 04/21/2016
Key Details
Sold Price $741,900
Property Type Single Family Home
Sub Type Detached
Listing Status Sold
Purchase Type For Sale
Square Footage 5,144 sqft
Price per Sqft $144
Subdivision None Available
MLS Listing ID 1003572205
Sold Date 04/21/16
Style Cape Cod,French
Bedrooms 5
Full Baths 4
Half Baths 1
HOA Y/N N
Abv Grd Liv Area 5,144
Originating Board TREND
Year Built 2002
Annual Tax Amount $14,131
Tax Year 2016
Lot Size 6.500 Acres
Acres 6.5
Lot Dimensions 710X 262X 588X 436
Property Description
Custom Cape built for comfort and style on 6.5 acres of private, professionally landscaped grounds with Salt Water In-Ground Pool. High-end fit and finishes with incredible amenities for the discerning house-hunter. Custom paver walkway leads to covered Front Porch(5' x 24'), entering into Grand Foyer with 18' ceiling, arched openings and pillars compliment the Dining Room, Living Room and French doors into Office/Study with many angled windows and vaulted for architectural intrigue, all these rooms complimented with maple hardwood flooring. The Family Room with 18' soaring ceiling has a dramatic fireplace, custom cabinet built-ins, massive wall of windows and open stairway to 2nd floor. The Gourmet Kitchen boasts a 3 year Wolf 48" Stainless Steel Range and custom hood vent, stainless steel refrigerator and microwave, massive two-tier Granite Island for entertaining, lots of custom Maple cabinetry, large pantry, Breakfast area(11' x 21'), Butler Pantry with SubZero icemaker, all highlighted with maple hardwood flooring and atrium door to large trex deck(16' x 22') The First Floor Master Suite with luxurious Bathroom(13' x16')includes New Glass door to tiled Shower stall, soaking tub and huge double bowl vanity with Granite tops, walk-in Closet(6' x 13')with custom built-ins. Just off the awesome kitchen is Laundry/Mud room(10' x 15')with exits to exterior or to 3-Car Garage. The Second floor has 4 bedrooms(all with walk-in closets), Jack and Jill Bathroom and 2 private Princess suites, one at end of hallway, all 3 bathrooms with attractive Granite tops. The walkout basement with multiple windows could be finished for additional living area and loads of custom built storage shelving. The rear yard is complimented with fun pool surrounded by black plastic fenced area. There is a stamped concrete walkway and patio(19' x 25')from driveway also accessed from large deck. Total of about 4 acres of cleared grounds. A list of valuable recent updates in last 3 years by current owners will be provided upon request.
Location
State PA
County Chester
Area West Pikeland Twp (10334)
Zoning PRD
Rooms
Other Rooms Living Room, Dining Room, Primary Bedroom, Bedroom 2, Bedroom 3, Kitchen, Family Room, Bedroom 1, Laundry, Other, Attic
Basement Full, Unfinished, Outside Entrance
Interior
Interior Features Primary Bath(s), Kitchen - Island, Butlers Pantry, Ceiling Fan(s), Water Treat System, Wet/Dry Bar, Stall Shower, Dining Area
Hot Water Propane
Heating Propane
Cooling Central A/C
Flooring Wood, Fully Carpeted, Tile/Brick
Fireplaces Number 1
Equipment Oven - Self Cleaning, Commercial Range, Dishwasher, Disposal, Built-In Microwave
Fireplace Y
Window Features Bay/Bow,Energy Efficient
Appliance Oven - Self Cleaning, Commercial Range, Dishwasher, Disposal, Built-In Microwave
Heat Source Bottled Gas/Propane
Laundry Main Floor, Upper Floor
Exterior
Exterior Feature Deck(s), Patio(s), Porch(es)
Parking Features Inside Access, Garage Door Opener, Oversized
Garage Spaces 6.0
Pool In Ground
Utilities Available Cable TV
Roof Type Pitched
Accessibility None
Porch Deck(s), Patio(s), Porch(es)
Attached Garage 3
Total Parking Spaces 6
Garage Y
Building
Lot Description Irregular, Level, Sloping, Open, Trees/Wooded, Front Yard, Rear Yard, SideYard(s)
Story 2
Foundation Concrete Perimeter
Sewer On Site Septic
Water Well
Architectural Style Cape Cod, French
Level or Stories 2
Additional Building Above Grade
Structure Type Cathedral Ceilings,9'+ Ceilings,High
New Construction N
Schools
Elementary Schools Pickering Valley
Middle Schools Lionville
High Schools Downingtown High School East Campus
School District Downingtown Area
Others
Senior Community No
Tax ID 34-04 -0121.2400
Ownership Fee Simple
Security Features Security System
Acceptable Financing Conventional
Listing Terms Conventional
Financing Conventional
Read Less Info
Want to know what your home might be worth? Contact us for a FREE valuation!

Our team is ready to help you sell your home for the highest possible price ASAP

Bought with Maribeth McConnell • BHHS Fox & Roach-Malvern







