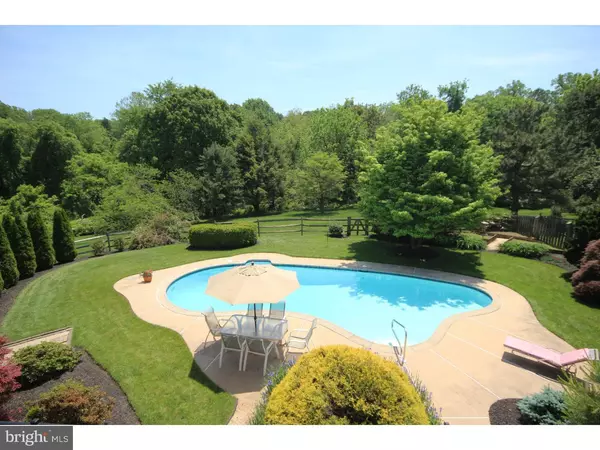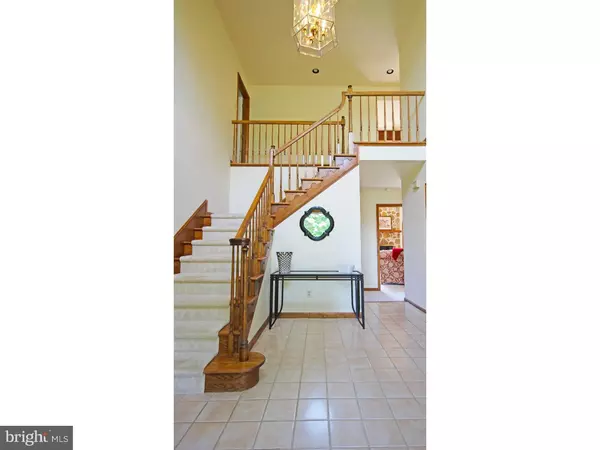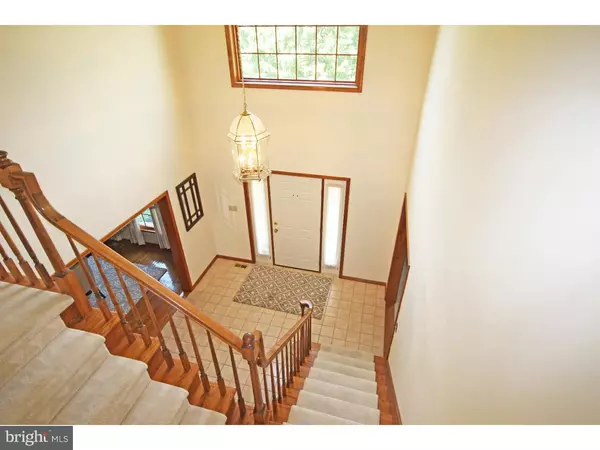$540,000
$514,900
4.9%For more information regarding the value of a property, please contact us for a free consultation.
4 Beds
3 Baths
3,596 SqFt
SOLD DATE : 07/28/2016
Key Details
Sold Price $540,000
Property Type Single Family Home
Sub Type Detached
Listing Status Sold
Purchase Type For Sale
Square Footage 3,596 sqft
Price per Sqft $150
Subdivision Hillingham Ii
MLS Listing ID 1003575287
Sold Date 07/28/16
Style Traditional
Bedrooms 4
Full Baths 2
Half Baths 1
HOA Fees $33/ann
HOA Y/N Y
Abv Grd Liv Area 3,596
Originating Board TREND
Year Built 1987
Annual Tax Amount $7,019
Tax Year 2016
Lot Size 1.000 Acres
Acres 1.0
Lot Dimensions 180X220
Property Description
Welcome to this lovely 4 bedroom, 2 1/2 bath colonial in sought after Chadds Ford, Chester County! This exceptionally well maintained home provides a great floor plan on a secluded cul-de-sac street, backing up to 9 acres of wooded, community open space. A bright, two-story foyer welcomes you with a formal dining room to the right that includes chair rails, crown molding, and two windows spilling light onto beautiful hardwood floors. To the left is an elegant formal living room showcasing a wood burning fireplace with a magnificent wood mantle, along with crown molding. A double door entrance leads to an office/den with lovely views of the spacious back yard. The office leads to a stunning great room with vaulted ceilings and eye-catching floor-to-ceiling stone fireplace, accented with prominent skylights! Guests can venture out onto a recently upgraded deck with southern exposure, overlooking the community woodlands and a stunningly landscaped in-ground pool. A light-filled kitchen is adjacent to the great room offering a breakfast area, spacious granite top island, ample cabinet space, and upgraded appliances. Just off the kitchen and attached to the deck is a fabulous screened in porch to enjoy an evening refreshment and a great book. The main level is complete with a powder room and a large laundry/mud room leading to an over-sized two car garage. Upstairs is a spacious master bedroom, complimented with a walk-in closet, dressing area and en-suite bathroom with a whirlpool tub and a southern exposure skylight. On the other side of the second floor are three additional bedrooms, and a full bathroom with stylish ceramic tile floors and elegant fixtures. This lovingly cared for home is conveniently located just minutes from Kennett Square, Longwood Gardens, Chadds Ford, Centreville, and Greenville and provides easy access to Wilmington, West Chester and all major area roadways. Come out and see this truly exceptional house you'd be proud to call your home.
Location
State PA
County Chester
Area Kennett Twp (10362)
Zoning R2
Rooms
Other Rooms Living Room, Dining Room, Primary Bedroom, Bedroom 2, Bedroom 3, Kitchen, Family Room, Bedroom 1, Laundry, Other
Basement Full, Unfinished, Outside Entrance
Interior
Interior Features Primary Bath(s), Kitchen - Island, Butlers Pantry, Skylight(s), Ceiling Fan(s), Kitchen - Eat-In
Hot Water Electric
Heating Electric, Programmable Thermostat
Cooling Central A/C
Flooring Wood, Fully Carpeted, Tile/Brick
Fireplaces Number 2
Fireplaces Type Stone
Equipment Cooktop, Oven - Wall, Dishwasher, Built-In Microwave
Fireplace Y
Appliance Cooktop, Oven - Wall, Dishwasher, Built-In Microwave
Heat Source Electric
Laundry Main Floor
Exterior
Exterior Feature Deck(s), Porch(es)
Parking Features Inside Access, Garage Door Opener
Garage Spaces 5.0
Fence Other
Pool In Ground
Utilities Available Cable TV
Water Access N
Roof Type Pitched,Shingle
Accessibility None
Porch Deck(s), Porch(es)
Attached Garage 2
Total Parking Spaces 5
Garage Y
Building
Lot Description Cul-de-sac, Level
Story 2
Foundation Brick/Mortar
Sewer On Site Septic
Water Well
Architectural Style Traditional
Level or Stories 2
Additional Building Above Grade
Structure Type Cathedral Ceilings
New Construction N
Schools
Elementary Schools Greenwood
Middle Schools Kennett
High Schools Kennett
School District Kennett Consolidated
Others
HOA Fee Include Common Area Maintenance
Senior Community No
Tax ID 62-02 -0085.03N0
Ownership Fee Simple
Read Less Info
Want to know what your home might be worth? Contact us for a FREE valuation!

Our team is ready to help you sell your home for the highest possible price ASAP

Bought with Daniel Davis • RE/MAX Elite







