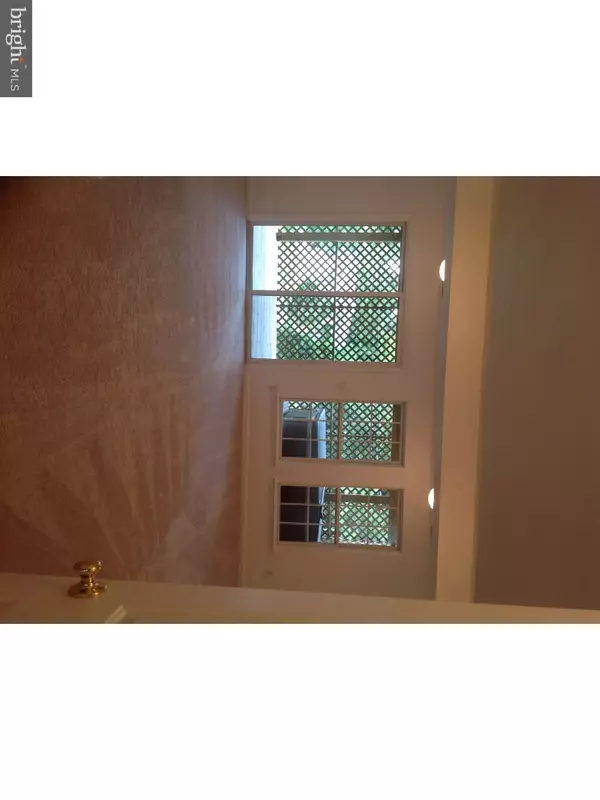$260,000
$274,000
5.1%For more information regarding the value of a property, please contact us for a free consultation.
3 Beds
3 Baths
2,000 SqFt
SOLD DATE : 01/26/2017
Key Details
Sold Price $260,000
Property Type Townhouse
Sub Type Interior Row/Townhouse
Listing Status Sold
Purchase Type For Sale
Square Footage 2,000 sqft
Price per Sqft $130
Subdivision Village Of Fern H
MLS Listing ID 1003575849
Sold Date 01/26/17
Style Traditional
Bedrooms 3
Full Baths 2
Half Baths 1
HOA Fees $50/mo
HOA Y/N Y
Abv Grd Liv Area 2,000
Originating Board TREND
Year Built 2002
Annual Tax Amount $4,340
Tax Year 2016
Lot Size 764 Sqft
Acres 0.02
Lot Dimensions 0X0
Property Description
Welcome to 990 Fern Hill Rd #630 in the Village of Fern Hill! Located just outside of trendy West Chester Borough, this end-unit townhome offers 3 full levels of living space boasting 3 spacious bedrooms and 2.5 baths. Welcome guests into the open foyer that leads to a cozy living space great for entertaining. Sliders open to a closed-in patio where you will enjoy the privacy of relaxing in the hot tub. Open foyer also leads to attached 1-car garage. The sun-drenched 2nd level features a newly carpeted living room and powder room complimented by a pedestal sink. The large eat-in kitchen opens to the sunroom and leads to the expanded deck that will be great for entertaining in the warmer months. The 3rd level greets you with 2 spacious, carpeted bedrooms and hall bath. You will look forward to retreating to the master bedroom suite featuring a walk-in closet, master bath with double sinks and jetted tub and separate shower stall. This small community of townhomes offering low taxes and association fees is located near beautiful West Goshen Park and conveniently located to Routes 100, 30 & 202. Make your appointment to see this property today!
Location
State PA
County Chester
Area West Goshen Twp (10352)
Zoning R3
Rooms
Other Rooms Living Room, Dining Room, Primary Bedroom, Bedroom 2, Kitchen, Bedroom 1
Basement Full, Fully Finished
Interior
Interior Features Primary Bath(s), Kitchen - Island, Butlers Pantry, Ceiling Fan(s), Stall Shower, Kitchen - Eat-In
Hot Water Electric
Heating Gas, Forced Air
Cooling Central A/C
Flooring Fully Carpeted, Vinyl
Equipment Oven - Self Cleaning, Dishwasher, Disposal
Fireplace N
Window Features Bay/Bow
Appliance Oven - Self Cleaning, Dishwasher, Disposal
Heat Source Natural Gas
Laundry Lower Floor
Exterior
Exterior Feature Deck(s), Patio(s)
Garage Spaces 3.0
Water Access N
Roof Type Pitched,Shingle
Accessibility None
Porch Deck(s), Patio(s)
Attached Garage 1
Total Parking Spaces 3
Garage Y
Building
Lot Description Corner, Level, Front Yard, Rear Yard, SideYard(s)
Story 3+
Foundation Concrete Perimeter
Sewer Public Sewer
Water Public
Architectural Style Traditional
Level or Stories 3+
Additional Building Above Grade
New Construction N
Schools
School District West Chester Area
Others
HOA Fee Include Common Area Maintenance,Lawn Maintenance,Snow Removal
Senior Community No
Tax ID 52-03 -0174.01Q0
Ownership Fee Simple
Read Less Info
Want to know what your home might be worth? Contact us for a FREE valuation!

Our team is ready to help you sell your home for the highest possible price ASAP

Bought with Debbie Hepler • Keller Williams Real Estate -Exton







