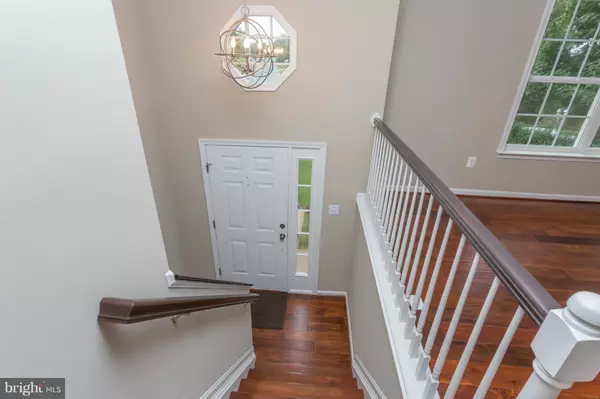$295,000
$299,500
1.5%For more information regarding the value of a property, please contact us for a free consultation.
4 Beds
3 Baths
2,380 SqFt
SOLD DATE : 11/25/2015
Key Details
Sold Price $295,000
Property Type Single Family Home
Sub Type Detached
Listing Status Sold
Purchase Type For Sale
Square Footage 2,380 sqft
Price per Sqft $123
Subdivision Hickory Ridge
MLS Listing ID 1000753981
Sold Date 11/25/15
Style Split Foyer
Bedrooms 4
Full Baths 3
HOA Y/N N
Abv Grd Liv Area 2,380
Originating Board MRIS
Year Built 1996
Annual Tax Amount $2,003
Tax Year 2015
Lot Size 0.392 Acres
Acres 0.39
Property Description
Betcha, By Golly, Wow! Here's the home that you've been waiting for - FOREVER.. Stylishly redesigned - just waiting for you. Every wish has been anticipated, incl., but not limited to: Granite, SS Appliances, Designer Kitchen & Baths, New Wood Flrs, Carpet, Arch Roof, Grinder Pump, Cul-de-sac lot and so much more. This home is just lovely - there are no other words. VRE Commuter Perfect. Come See
Location
State VA
County Stafford
Zoning R1
Rooms
Other Rooms Living Room, Dining Room, Primary Bedroom, Bedroom 2, Bedroom 3, Bedroom 4, Kitchen, Family Room, Laundry
Interior
Interior Features Breakfast Area, Combination Kitchen/Dining, Primary Bath(s), Chair Railings, Upgraded Countertops, Wood Floors, Floor Plan - Traditional
Hot Water Electric
Heating Heat Pump(s), Forced Air
Cooling Ceiling Fan(s), Heat Pump(s)
Equipment Washer/Dryer Hookups Only, Dishwasher, Disposal, Exhaust Fan, Icemaker, Microwave, Oven - Self Cleaning, Oven/Range - Electric, Refrigerator, Water Heater
Fireplace N
Appliance Washer/Dryer Hookups Only, Dishwasher, Disposal, Exhaust Fan, Icemaker, Microwave, Oven - Self Cleaning, Oven/Range - Electric, Refrigerator, Water Heater
Heat Source Electric
Exterior
Parking Features Garage Door Opener, Garage - Front Entry
Garage Spaces 2.0
View Y/N Y
Water Access N
View Trees/Woods, Street
Roof Type Shingle
Accessibility None
Road Frontage City/County, State
Attached Garage 2
Total Parking Spaces 2
Garage Y
Private Pool N
Building
Story 2
Sewer Public Sewer
Water Public
Architectural Style Split Foyer
Level or Stories 2
Additional Building Above Grade
Structure Type Dry Wall
New Construction N
Others
Senior Community No
Tax ID 46-G-10- -163
Ownership Fee Simple
Special Listing Condition Standard
Read Less Info
Want to know what your home might be worth? Contact us for a FREE valuation!

Our team is ready to help you sell your home for the highest possible price ASAP

Bought with Catherine O Sturtevant • Century 21 Redwood Realty







