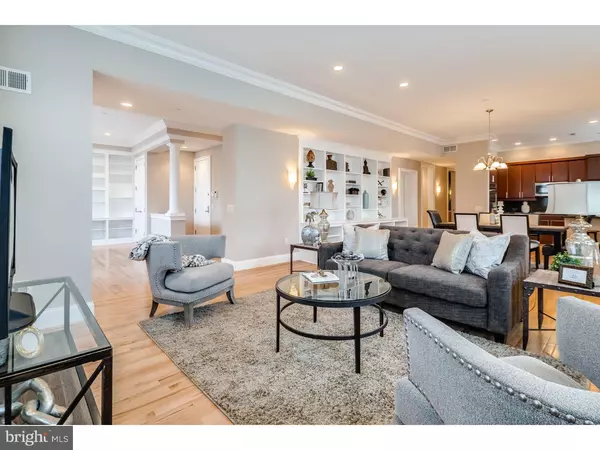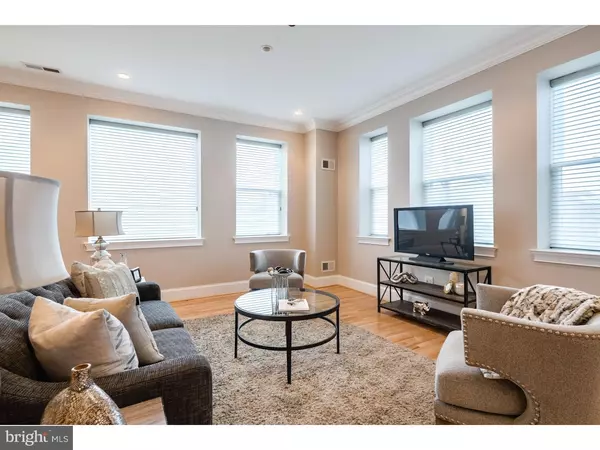$1,047,000
$997,000
5.0%For more information regarding the value of a property, please contact us for a free consultation.
3 Beds
3 Baths
2,982 SqFt
SOLD DATE : 11/21/2016
Key Details
Sold Price $1,047,000
Property Type Single Family Home
Sub Type Unit/Flat/Apartment
Listing Status Sold
Purchase Type For Sale
Square Footage 2,982 sqft
Price per Sqft $351
Subdivision Rittenhouse Square
MLS Listing ID 1003632795
Sold Date 11/21/16
Style Contemporary
Bedrooms 3
Full Baths 2
Half Baths 1
HOA Fees $796/mo
HOA Y/N N
Abv Grd Liv Area 2,982
Originating Board TREND
Year Built 2006
Annual Tax Amount $1,464
Tax Year 2016
Property Description
Magnificent Mission Place (c. 1920's) now a luxury boutique condominium with Garage Parking in the Rittenhouse neighborhood. Two units combined to be a multi-level, sunny, large space with open floor plan, solid hardwood floors, crown moulding and wrap around windows for south & west exposures. Enter through gracious, columned library/solarium w/ bay window and built-ins. Spacious living room/dining room opens to the state of the art kitchen with peninsula, double ovens, stone counters & back splash and 42" cherry cabinetry. Grand master bedroom suite at the end of the hall w/ organized walk-in closet, spa-bath w/ separate Jacuzzi tub, glass enclosed shower, double sinks and marble. Additional bedroom, nursery or home office on the same level plus powder room. Down a gentle stair to the first floor section is an incredible great room/family room or media space, more closet storage and second full bath. The third large bedroom with extra high ceilings and walk-in closet could be perfect au pair/in-law suite and unit has it's own entrance to the common hall. One of the bedrooms is sound proofed, as it was originally a music room. Buyer may divide into two units or keep as one magnificent home. All this with Garage PARKING in a fabulous location close to all the exciting retail and restaurants in Rittenhouse and adjacent Graduate neighborhood - Pub & Kitchen, Honey's, City Fitness, Lutecia, TRIA, every amenity within just a few blocks. Come see this gorgeous space today!
Location
State PA
County Philadelphia
Area 19146 (19146)
Zoning RM1
Direction West
Rooms
Other Rooms Living Room, Dining Room, Primary Bedroom, Bedroom 2, Kitchen, Family Room, Bedroom 1
Basement Partial
Interior
Interior Features Primary Bath(s), Kitchen - Island, Sprinkler System, Elevator, Intercom, Breakfast Area
Hot Water Natural Gas
Heating Gas, Forced Air
Cooling Central A/C
Flooring Wood, Tile/Brick, Stone
Equipment Cooktop, Built-In Range, Oven - Wall, Oven - Self Cleaning, Dishwasher, Disposal
Fireplace N
Appliance Cooktop, Built-In Range, Oven - Wall, Oven - Self Cleaning, Dishwasher, Disposal
Heat Source Natural Gas
Laundry Main Floor
Exterior
Parking Features Inside Access
Garage Spaces 1.0
Water Access N
Accessibility None
Attached Garage 1
Total Parking Spaces 1
Garage Y
Building
Story 3+
Sewer Public Sewer
Water Public
Architectural Style Contemporary
Level or Stories 3+
Additional Building Above Grade
Structure Type 9'+ Ceilings
New Construction N
Schools
School District The School District Of Philadelphia
Others
HOA Fee Include Common Area Maintenance,Ext Bldg Maint,Snow Removal,Trash,Water,Sewer,Parking Fee
Senior Community No
Tax ID 888303578 & 888303572
Ownership Condominium
Security Features Security System
Acceptable Financing Conventional
Listing Terms Conventional
Financing Conventional
Read Less Info
Want to know what your home might be worth? Contact us for a FREE valuation!

Our team is ready to help you sell your home for the highest possible price ASAP

Bought with Jan E Schechter • BHHS Fox & Roach-Bryn Mawr







