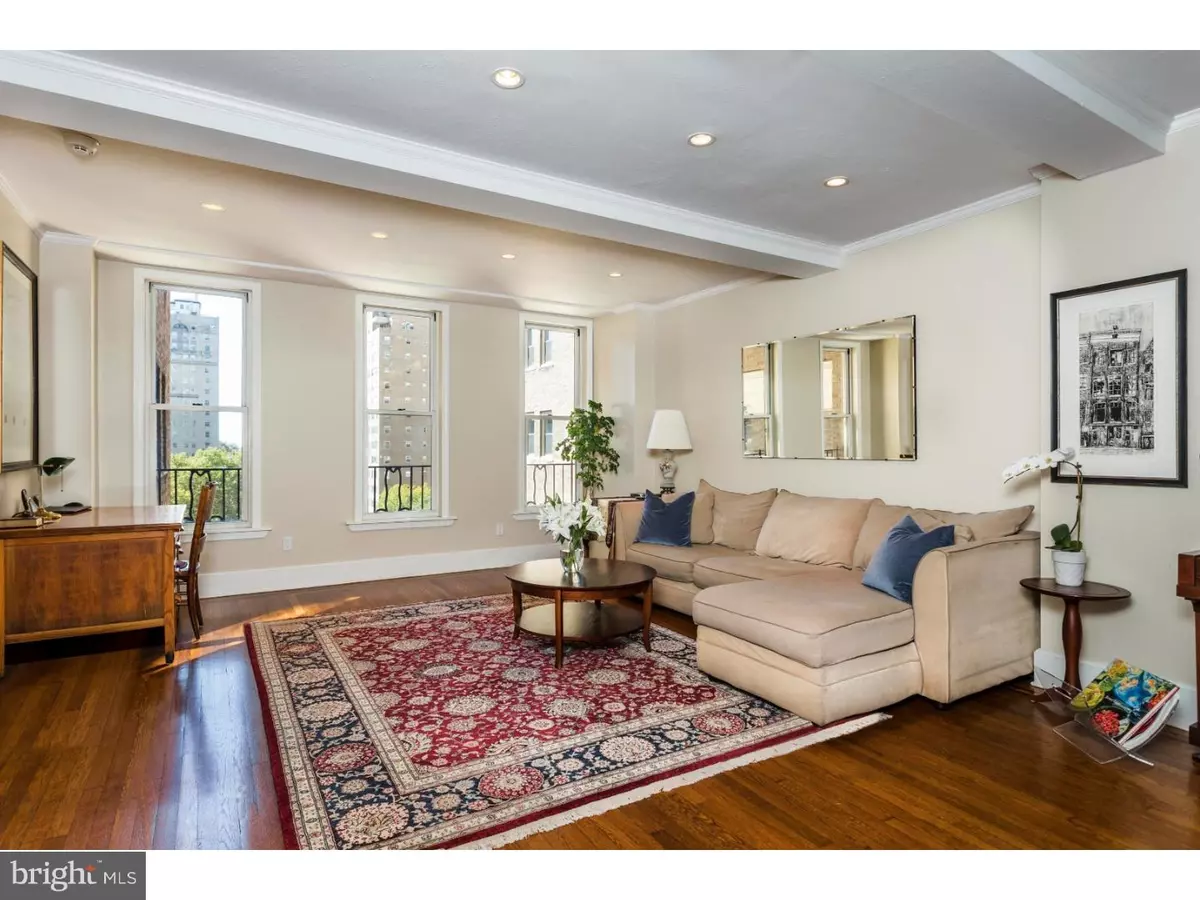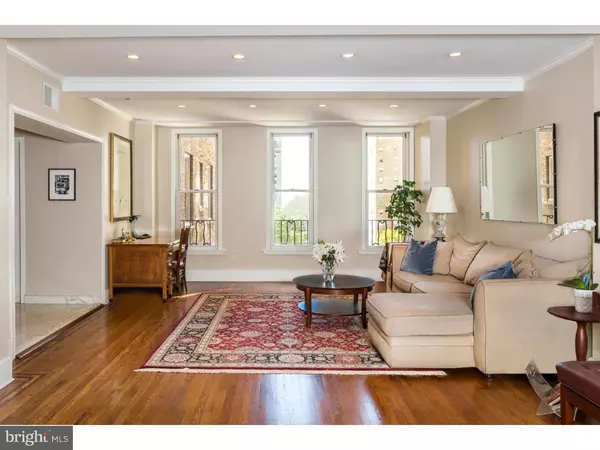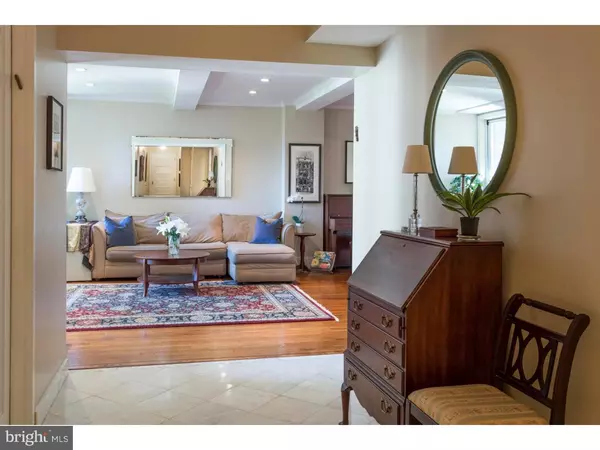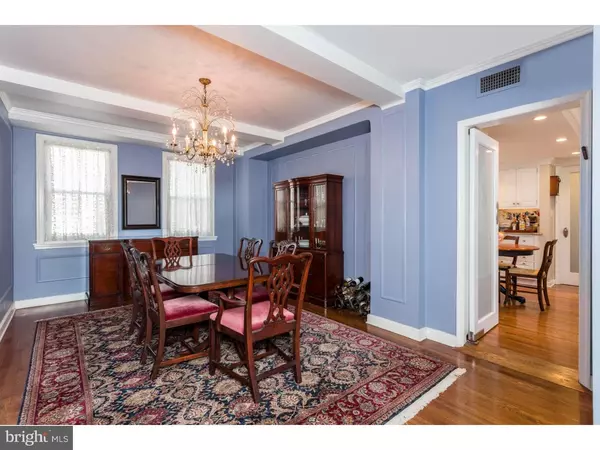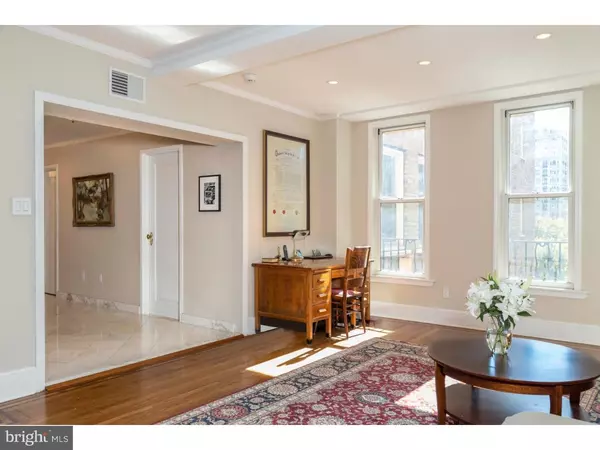$877,500
$935,000
6.1%For more information regarding the value of a property, please contact us for a free consultation.
2 Beds
3 Baths
1,758 SqFt
SOLD DATE : 02/13/2017
Key Details
Sold Price $877,500
Property Type Single Family Home
Sub Type Unit/Flat/Apartment
Listing Status Sold
Purchase Type For Sale
Square Footage 1,758 sqft
Price per Sqft $499
Subdivision Rittenhouse Square
MLS Listing ID 1003633727
Sold Date 02/13/17
Style Other
Bedrooms 2
Full Baths 2
Half Baths 1
HOA Fees $2,236/mo
HOA Y/N N
Abv Grd Liv Area 1,758
Originating Board TREND
Year Built 1916
Annual Tax Amount $1
Tax Year 2016
Property Description
Enjoy elegant sophistication in this pre-war co op at The Rittenhouse Plaza on Rittenhouse Square. Unit 8E is a light-filled two bedroom, two and a half bathroom residence that was completely redesigned and renovated under the direction of Peter Miller of Towers & Miller Architects. Beautifully refinished inlaid oak floors, marble hallways, and new baseboard and crown moldings throughout. State-of-the-art cook's kitchen features Liebherr built-in French Door Refrigerator/Freezer, 36" Wolf 6-burner dual-fuel range, additional Wolf wall oven, two Bosch dishwashers, Blancowave undermount double sink with Franke fixtures, and granite countertops, island and backsplashes throughout. This unit also features a formal dining room and its own laundry room (dryer vents outside). Custom built-ins and cabinetry throughout. 1758 sq ft of luxury living! Co-op fee includes real estate tax. The Rittenhouse Plaza charges a 1% transfer fee in addition to transfer tax due at closing. Sale is subject to approval by the co-op board. Pet friendly building. Newly renovated first floor community room available for private parties or meetings. Storage room at no charge.
Location
State PA
County Philadelphia
Area 19103 (19103)
Zoning RES
Rooms
Other Rooms Living Room, Dining Room, Primary Bedroom, Kitchen, Bedroom 1
Interior
Interior Features Kitchen - Eat-In
Hot Water Other
Heating Other
Cooling Central A/C
Fireplace N
Heat Source Other
Laundry Main Floor
Exterior
Water Access N
Accessibility None
Garage N
Building
Sewer Public Sewer
Water Public
Architectural Style Other
Additional Building Above Grade
New Construction N
Schools
School District The School District Of Philadelphia
Others
HOA Fee Include Common Area Maintenance,Ext Bldg Maint,Snow Removal,Trash,Water,Sewer
Senior Community No
Ownership Cooperative
Read Less Info
Want to know what your home might be worth? Contact us for a FREE valuation!

Our team is ready to help you sell your home for the highest possible price ASAP

Bought with Kenneth McCoy • Coldwell Banker Realty


