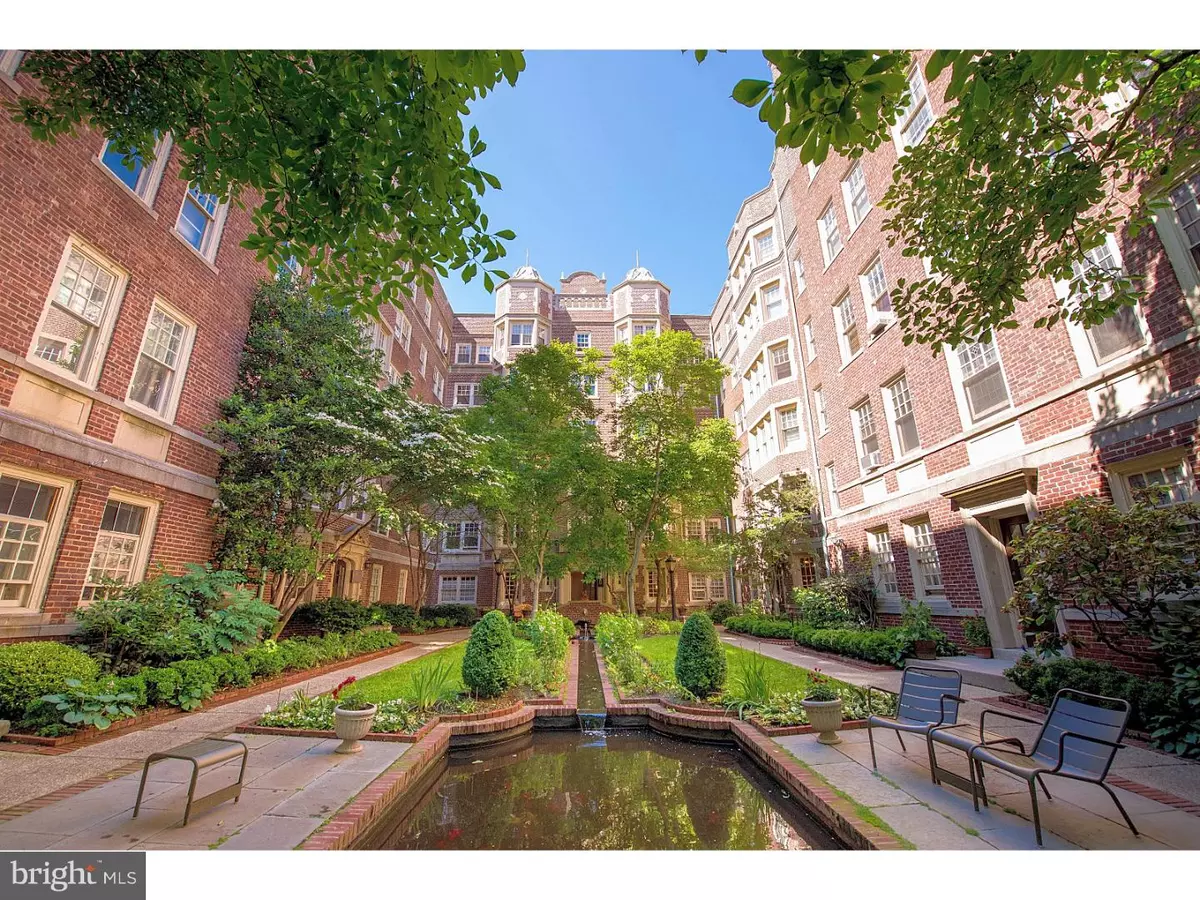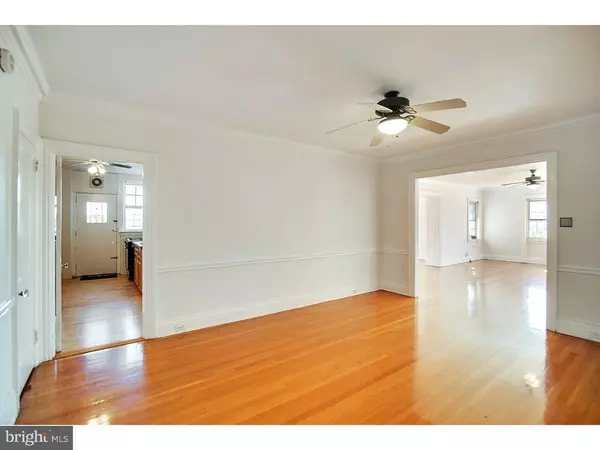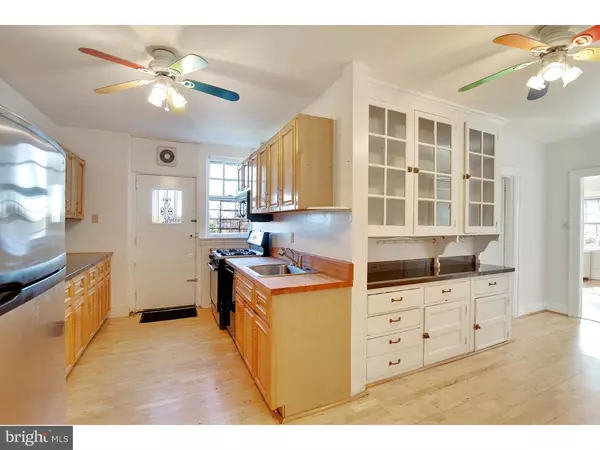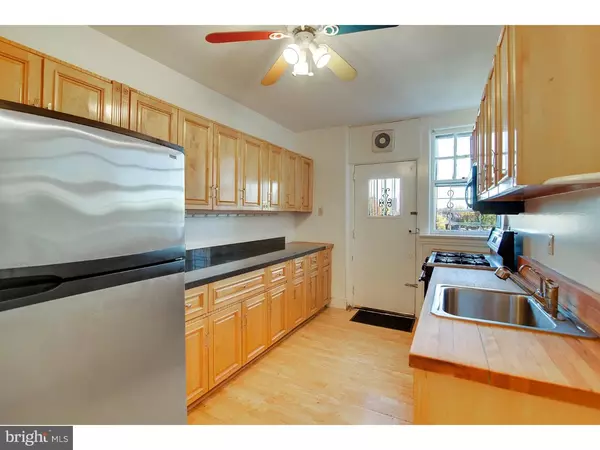$328,000
$350,000
6.3%For more information regarding the value of a property, please contact us for a free consultation.
3 Beds
3 Baths
2,071 SqFt
SOLD DATE : 03/01/2017
Key Details
Sold Price $328,000
Property Type Single Family Home
Sub Type Unit/Flat/Apartment
Listing Status Sold
Purchase Type For Sale
Square Footage 2,071 sqft
Price per Sqft $158
Subdivision University City
MLS Listing ID 1003636595
Sold Date 03/01/17
Style Other
Bedrooms 3
Full Baths 3
HOA Fees $1,084/mo
HOA Y/N Y
Abv Grd Liv Area 2,071
Originating Board TREND
Year Built 1916
Annual Tax Amount $3,081
Tax Year 2016
Property Description
Gorgeous, spacious residence in the desirable Garden Court Condominium. This home occupies the top floor on the south-east corner of this grand Art Deco building--the only residence with both multiple exposures and unobstructed views. This premier home offers Center City skyline views, a place to sit outside (right at the tree-tops and above the lovely homes of University City), and an amazing expanse of windows on all four exposures (mostly south and east). Spectacular light, space, and old-world charm. 3 bedrooms (or 2 bedrooms and office), 3 baths, large dining room, huge living/great room, and an enormous entry room that makes an ideal library, office, and/or art space. 2 spacious bedrooms each with its own full bath and ample closets. The baths offer original vitreous marble and leaded glass. The 3rd bedroom is smaller and offers wonderful skyline views; a lovely office, nursery, or small guest room (with full bath and Closet). The kitchen offers absolute black granite and butcher block countertops, stainless appliances, an original butler pantry (with granite top), and a nice pantry closet. Ceiling fans in every room. Huge spaces, stunning light, and striking character, including hardwood floors throughout, crown and baseboard moldings, chair rails, wainscoting, detailed woodwork, and a decorative mantle. Garden Court is a professionally managed, wonderful building with spectacular indoor pool, fitness center, club room, and library. Beautiful landscaped grounds & many recent capital improvements. Significant character. Lovely tree-lined block. Walk to Clark Park and its Farmers' Market, Coffee Market, Green Line Cafe, Local 44 and Bottle Shop, Pop Shop, Honest Tom's Tacos, Milk & Honey, Marigold Kitchen, Clarkville, Baltimore Avenue's Restaurant Row and more. HUP, CHOP Penn, USciences, Drexel. 12 minutes to Rittenhouse Square by car or bike and plenty of convenient SEPTA options. NOTE?Building enjoys many recent capital improvements including redone elevators, roof, courtyards, pool and more. Reasonable condo fee/sq.ft. Condo fee includes Heat, Water/Sewer, Insurance, hot water, capital reserves, professional management, building maintenance, Pool/Gym, beautiful landscaping, trash, snow, etc. The condo fee is $1,085/month and consists of the regular monthly fee of $902 and the Property Improvement Fee of $183/month. Reasonable monthly self-PARKING available in SECURE GARAGE less than 1 block away.
Location
State PA
County Philadelphia
Area 19143 (19143)
Zoning RSA3
Rooms
Other Rooms Living Room, Dining Room, Primary Bedroom, Bedroom 2, Kitchen, Bedroom 1
Basement Full, Fully Finished
Interior
Interior Features Butlers Pantry, Ceiling Fan(s)
Hot Water Natural Gas
Heating Oil, Radiator
Cooling None
Flooring Wood
Fireplaces Number 1
Fireplaces Type Non-Functioning
Fireplace Y
Heat Source Oil
Laundry Main Floor
Exterior
Exterior Feature Balcony
Amenities Available Swimming Pool
Water Access N
Accessibility None
Porch Balcony
Garage N
Building
Sewer Public Sewer
Water Public
Architectural Style Other
Additional Building Above Grade
New Construction N
Schools
School District The School District Of Philadelphia
Others
Pets Allowed Y
HOA Fee Include Pool(s),Common Area Maintenance,Ext Bldg Maint,Lawn Maintenance,Snow Removal,Trash,Heat,Water,Sewer,Insurance,Health Club,All Ground Fee,Management
Senior Community No
Tax ID 888461228
Ownership Condominium
Pets Allowed Case by Case Basis
Read Less Info
Want to know what your home might be worth? Contact us for a FREE valuation!

Our team is ready to help you sell your home for the highest possible price ASAP

Bought with Jeffrey Block • BHHS Fox & Roach At the Harper, Rittenhouse Square







