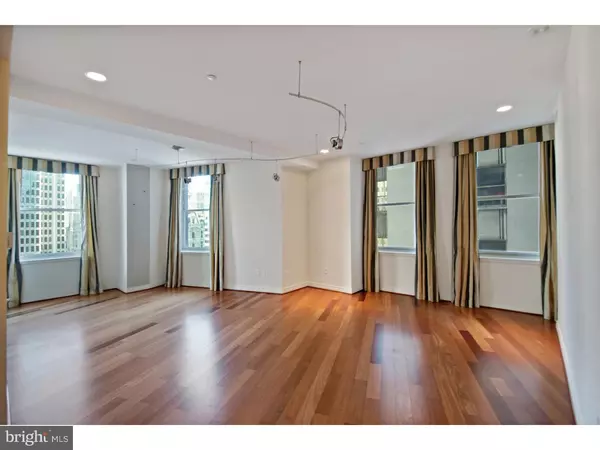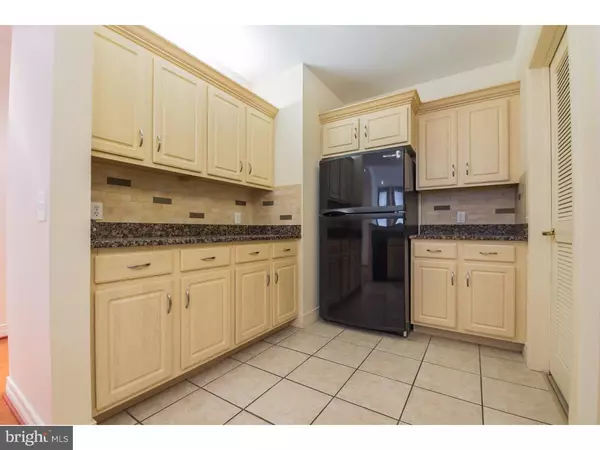$612,500
$619,900
1.2%For more information regarding the value of a property, please contact us for a free consultation.
2 Beds
2 Baths
1,277 SqFt
SOLD DATE : 02/10/2017
Key Details
Sold Price $612,500
Property Type Single Family Home
Sub Type Unit/Flat/Apartment
Listing Status Sold
Purchase Type For Sale
Square Footage 1,277 sqft
Price per Sqft $479
Subdivision Rittenhouse Square
MLS Listing ID 1003638785
Sold Date 02/10/17
Style Contemporary
Bedrooms 2
Full Baths 2
HOA Fees $808/mo
HOA Y/N Y
Abv Grd Liv Area 1,277
Originating Board TREND
Year Built 1925
Annual Tax Amount $5,725
Tax Year 2016
Lot Dimensions 0X0
Property Description
New Price! Fantastic LOCATION! Great AMENITIES! One car PARKING! Enjoy stunning views of City Hall and Love Park from this luxury condo at The Residences at The Phoenix. Take a look at this 2 bedrooms and 2-bathrooms condo for sale in Philadelphia with open floor plan, gorgeous cherry hardwood flooring, high ceilings, large windows and views of City Hall. Four large windows allow tons of natural sunlight to light up the large living and dining areas. open kitchen is fully equipped with breakfast bar, tiled flooring, granite counter tops and all appliances. Just off the kitchen is full size laundry room with ample storage and a side by side clothes washer and dryer. The 2nd bedroom doubles as a den with built desk, book cases and entertainment center. The master bedroom has views of city hall, en-suite bathroom with tiled flooring and tub/shower surround. The bathroom sink vanity has a large granite countertop, recessed medicine cabinets and cabinetry with doors and drawers for plenty of storage. All closets are fitted with customized interiors. Live in the center of everything Center City offers and be pampered by the amenities in this full service building. The Phoenix is a Premier luxury high rise with 24-hour concierge, valet parking, Valet dry cleaning, full gym, business center and rooftop terrace with views of center city. This building includes a commercial corridor with Starbucks Coffee, Tir Na Nog Restaurant, Philadelphia Federal Credit Union and direct access to Suburban Train Station. From The Phoenix, you can access many points of the center city and never have to walk outside. The Phoenix is the cornerstone of Philadelphia's most prominent cultural districts. From here you are a short walk to all of the museums on JFK Boulevard, Broadway shows on the Avenue of the Arts and a short bike ride to Fairmount Park. Live in the center of it all at this fabulous location.
Location
State PA
County Philadelphia
Area 19103 (19103)
Zoning CMX5
Direction North
Rooms
Other Rooms Living Room, Dining Room, Primary Bedroom, Kitchen, Bedroom 1
Interior
Interior Features Primary Bath(s), Breakfast Area
Hot Water Electric
Heating Electric, Forced Air
Cooling Central A/C
Flooring Wood, Fully Carpeted, Tile/Brick
Fireplace N
Heat Source Electric
Laundry Main Floor
Exterior
Exterior Feature Roof
Garage Spaces 1.0
Water Access N
Accessibility None
Porch Roof
Total Parking Spaces 1
Garage N
Building
Lot Description Corner
Sewer Public Sewer
Water Public
Architectural Style Contemporary
Additional Building Above Grade
Structure Type 9'+ Ceilings
New Construction N
Schools
School District The School District Of Philadelphia
Others
Pets Allowed Y
HOA Fee Include Common Area Maintenance,Ext Bldg Maint,Snow Removal,Trash,Insurance,Health Club,Management
Senior Community No
Tax ID 888116204
Ownership Condominium
Pets Allowed Case by Case Basis
Read Less Info
Want to know what your home might be worth? Contact us for a FREE valuation!

Our team is ready to help you sell your home for the highest possible price ASAP

Bought with Judy M Novick • BHHS Fox & Roach-Bryn Mawr







