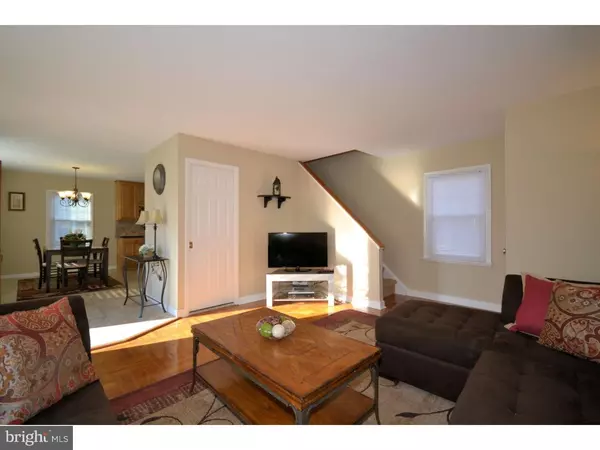$279,900
$279,900
For more information regarding the value of a property, please contact us for a free consultation.
3 Beds
2 Baths
1,602 SqFt
SOLD DATE : 03/29/2016
Key Details
Sold Price $279,900
Property Type Single Family Home
Sub Type Detached
Listing Status Sold
Purchase Type For Sale
Square Footage 1,602 sqft
Price per Sqft $174
Subdivision Rosewood Park
MLS Listing ID 1003871367
Sold Date 03/29/16
Style Colonial
Bedrooms 3
Full Baths 1
Half Baths 1
HOA Y/N N
Abv Grd Liv Area 1,254
Originating Board TREND
Year Built 1955
Annual Tax Amount $3,541
Tax Year 2016
Lot Size 0.300 Acres
Acres 0.3
Lot Dimensions 75X174
Property Description
OPEN HOUSE THIS SUNDAY 2/14/2016 12-2pm!! Cute 3 bedroom 1.5 bath single in Warminster close to everything! New Roof January 2016!! Over-sized 1 car detached garage. Fantastic upgrades that include: Newer Stainless Steel Appliances, Newer Heater, Newer Hot Water Heater, Newer Central Air, Granite Countertops, Kitchen fully rehabbed in 2009!! Refinished hardwood floors, Upgraded Electric Panel, Newer Deck with Vinyl Railings added on in 2011, New plumbing and laundry tub in basement Jan 2016, Newer Main Bathroom rehabbed in 2014!, Great finished space in the basement 2015! Most of home painted in 2015! Huge flat yard with great privacy in rear of home. Come check out this home before it goes!
Location
State PA
County Bucks
Area Warminster Twp (10149)
Zoning R2
Rooms
Other Rooms Living Room, Dining Room, Primary Bedroom, Bedroom 2, Kitchen, Family Room, Bedroom 1, Attic
Basement Full, Fully Finished
Interior
Interior Features Ceiling Fan(s), Kitchen - Eat-In
Hot Water Electric
Heating Gas, Forced Air
Cooling Central A/C
Flooring Wood, Fully Carpeted, Tile/Brick, Marble
Equipment Built-In Range, Oven - Self Cleaning, Dishwasher, Refrigerator, Disposal, Energy Efficient Appliances, Built-In Microwave
Fireplace N
Window Features Energy Efficient,Replacement
Appliance Built-In Range, Oven - Self Cleaning, Dishwasher, Refrigerator, Disposal, Energy Efficient Appliances, Built-In Microwave
Heat Source Natural Gas
Laundry Basement
Exterior
Exterior Feature Deck(s), Patio(s)
Garage Spaces 4.0
Fence Other
Utilities Available Cable TV
Water Access N
Roof Type Pitched,Shingle
Accessibility None
Porch Deck(s), Patio(s)
Total Parking Spaces 4
Garage Y
Building
Lot Description Level, Trees/Wooded, Front Yard, Rear Yard
Story 2
Foundation Concrete Perimeter
Sewer Public Sewer
Water Public
Architectural Style Colonial
Level or Stories 2
Additional Building Above Grade, Below Grade
New Construction N
Schools
Elementary Schools Willow Dale
Middle Schools Log College
High Schools William Tennent
School District Centennial
Others
Senior Community No
Tax ID 49-006-093
Ownership Fee Simple
Acceptable Financing Conventional, VA, FHA 203(b)
Listing Terms Conventional, VA, FHA 203(b)
Financing Conventional,VA,FHA 203(b)
Read Less Info
Want to know what your home might be worth? Contact us for a FREE valuation!

Our team is ready to help you sell your home for the highest possible price ASAP

Bought with John J Ravnikar • RE/MAX Action Realty-Horsham







