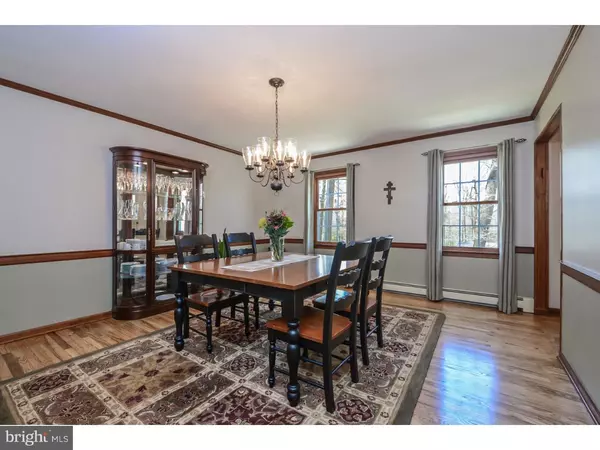$479,000
$489,900
2.2%For more information regarding the value of a property, please contact us for a free consultation.
5 Beds
3 Baths
3,786 SqFt
SOLD DATE : 07/08/2016
Key Details
Sold Price $479,000
Property Type Single Family Home
Sub Type Detached
Listing Status Sold
Purchase Type For Sale
Square Footage 3,786 sqft
Price per Sqft $126
Subdivision Yorkshire Ests
MLS Listing ID 1003874327
Sold Date 07/08/16
Style Traditional
Bedrooms 5
Full Baths 3
HOA Y/N N
Abv Grd Liv Area 3,786
Originating Board TREND
Year Built 1971
Annual Tax Amount $8,068
Tax Year 2016
Lot Size 1.000 Acres
Acres 1.0
Lot Dimensions 140X239
Property Description
This gracious Center Hall, 5 Bedroom, 3 Full Bath, Traditional Home offers fantastic living space for everyone! Located at the end of the road & bordered by undeveloped, wooded land, unsurpassed privacy awaits you in this tastefully updated home. This home boasts beautifully refinished hardwood floors throughout both levels. Eat-in Kitchen has access to the private back deck, & has been updated with refaced cabinets and solid surface counters. Kitchen also includes a brand new, top of the line Bosch dishwasher. The Family Room has built-in shelves with new granite top as well as a handsome double-sided Stone Fireplace that also opens into the Living Room. Also located on the First Floor is the private 5th Bedroom with a new, beautifully renovated, attached Full Bath. The generously sized Laundry with new tile and Laundry Tub is on the first floor with access to the back Deck. Both the Living & Dining Rooms are spacious and gracious! On the Second Floor you will find 4 more Bedrooms plus an Office, all with walk-in closets. There are walk-up stairs to the attic as well. The Master Bedroom is lovely with a walk-in closet & striking, Brand New Master Bath! All windows & siding have been replaced in recent years. Updated Lighting throughout the home. The interior has been freshly & neutrally painted. The Basement is unfinished & HUGE. There is an area to relax, & area to store & a large work shop area as well! There is also a nicely sized rear Deck where you can enjoy the view of your private yard & woods with rhododendron bushes scattered throughout, as well as dogwoods & lots of natural flora. New Septic installed 2014. Rainbow Swing Playset is included. Absolutely beautiful setting! Just 5 Min. from Doylestown Boro, the County Seat of Bucks County with its many cultural venues as well as fantastic restaurants & boutiques. Also just 15 min. from the bridges to NJ and 25 min to I-95. Highly sought after School District. A great spot to call home!
Location
State PA
County Bucks
Area Buckingham Twp (10106)
Zoning R1
Rooms
Other Rooms Living Room, Dining Room, Primary Bedroom, Bedroom 2, Bedroom 3, Kitchen, Family Room, Bedroom 1, Laundry, Other, Attic
Basement Full, Unfinished
Interior
Interior Features Primary Bath(s), Ceiling Fan(s), Kitchen - Eat-In
Hot Water S/W Changeover
Heating Oil, Hot Water, Zoned
Cooling Wall Unit
Flooring Wood, Tile/Brick
Fireplaces Number 2
Fireplaces Type Stone
Equipment Oven - Self Cleaning, Dishwasher
Fireplace Y
Appliance Oven - Self Cleaning, Dishwasher
Heat Source Oil
Laundry Main Floor
Exterior
Exterior Feature Deck(s)
Parking Features Inside Access, Garage Door Opener, Oversized
Garage Spaces 5.0
Utilities Available Cable TV
Water Access N
Roof Type Shingle
Accessibility None
Porch Deck(s)
Attached Garage 2
Total Parking Spaces 5
Garage Y
Building
Lot Description Level, Sloping, Trees/Wooded, Front Yard, Rear Yard, SideYard(s)
Story 2
Foundation Brick/Mortar
Sewer On Site Septic
Water Well
Architectural Style Traditional
Level or Stories 2
Additional Building Above Grade, Shed
New Construction N
Schools
Elementary Schools Buckingham
Middle Schools Holicong
High Schools Central Bucks High School East
School District Central Bucks
Others
Senior Community No
Tax ID 06-033-044
Ownership Fee Simple
Security Features Security System
Read Less Info
Want to know what your home might be worth? Contact us for a FREE valuation!

Our team is ready to help you sell your home for the highest possible price ASAP

Bought with Janet Marchione • Kurfiss Sotheby's International Realty







