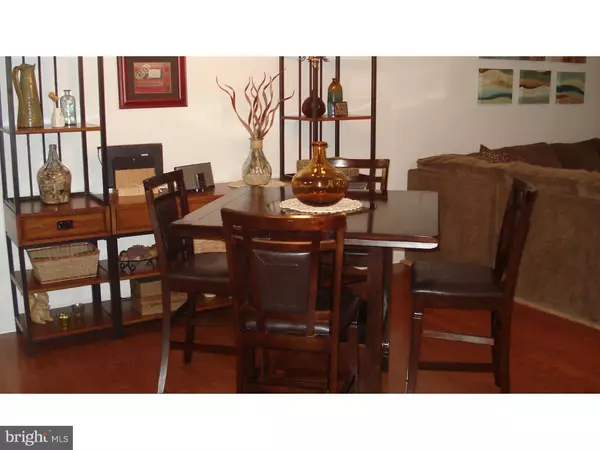$282,500
$289,900
2.6%For more information regarding the value of a property, please contact us for a free consultation.
2 Beds
2 Baths
1,430 SqFt
SOLD DATE : 06/30/2016
Key Details
Sold Price $282,500
Property Type Townhouse
Sub Type Interior Row/Townhouse
Listing Status Sold
Purchase Type For Sale
Square Footage 1,430 sqft
Price per Sqft $197
Subdivision Vlg Of Northampton
MLS Listing ID 1003875789
Sold Date 06/30/16
Style Traditional
Bedrooms 2
Full Baths 2
HOA Fees $255/mo
HOA Y/N N
Abv Grd Liv Area 1,430
Originating Board TREND
Year Built 1994
Annual Tax Amount $4,486
Tax Year 2016
Lot Dimensions .00/
Property Description
Carefree Living at it's Best in The Villages of Northampton 55 Plus Community. This Brighton Model is Meticulously Maintained and Move In Ready.This Home Boast Numerous Upgrades in the last few years.Some Include A/C in 2014,Water Heater 2013,New Garbage Disposal,With in the last 5 years Updated Kitchen w/Granite Counters,Ceramic Tile Backsplash,Stainless Steel Appliances,Under Mount Cabinet Lighting,Large Pantry,Hardwood Flooring in the Hallway,Kitchen and Dining Room. Newer Patio with Great Views and Privacy Out Back. Also,First Floor Room Darkening Hunter Douglass Shades.Other Features Include First Floor Master Suite with Cathedral Ceilings, Walk-In Closet,and Dual Vanity Private Bath.First Floor has Laundry Room with Easy access to Garage.The Open Layout of the First Floor is Inviting and Makes Entertaining a Breeze. The Second Floor has a Large Bedroom,Full Bath,Ample Closets and Spacious Loft which Overlooks the First Floor Living Area and can be Utilized for Many Options.Conveniently Located to Community Parking Lot and Mailbox.Make Your Appointment Today Before this Home is Gone!!!
Location
State PA
County Bucks
Area Northampton Twp (10131)
Zoning R2
Rooms
Other Rooms Living Room, Dining Room, Primary Bedroom, Kitchen, Family Room, Bedroom 1, Laundry, Other, Attic
Interior
Interior Features Primary Bath(s), Butlers Pantry, Ceiling Fan(s), Attic/House Fan, Stall Shower, Kitchen - Eat-In
Hot Water Natural Gas
Heating Gas, Forced Air, Energy Star Heating System, Programmable Thermostat
Cooling Central A/C, Energy Star Cooling System
Flooring Wood, Fully Carpeted, Vinyl, Tile/Brick
Equipment Oven - Self Cleaning, Dishwasher, Disposal, Energy Efficient Appliances, Built-In Microwave
Fireplace N
Appliance Oven - Self Cleaning, Dishwasher, Disposal, Energy Efficient Appliances, Built-In Microwave
Heat Source Natural Gas
Laundry Main Floor
Exterior
Exterior Feature Patio(s), Porch(es)
Parking Features Inside Access, Garage Door Opener
Garage Spaces 2.0
Utilities Available Cable TV
Water Access N
Roof Type Pitched,Shingle
Accessibility None
Porch Patio(s), Porch(es)
Attached Garage 1
Total Parking Spaces 2
Garage Y
Building
Story 2
Foundation Slab
Sewer Public Sewer
Water Public
Architectural Style Traditional
Level or Stories 2
Additional Building Above Grade
Structure Type Cathedral Ceilings
New Construction N
Schools
High Schools Council Rock High School North
School District Council Rock
Others
HOA Fee Include Common Area Maintenance,Ext Bldg Maint,Lawn Maintenance,Snow Removal,Trash,Management
Senior Community Yes
Tax ID 31-013-219-402
Ownership Condominium
Read Less Info
Want to know what your home might be worth? Contact us for a FREE valuation!

Our team is ready to help you sell your home for the highest possible price ASAP

Bought with Anthony Esposito • RE/MAX Aspire







