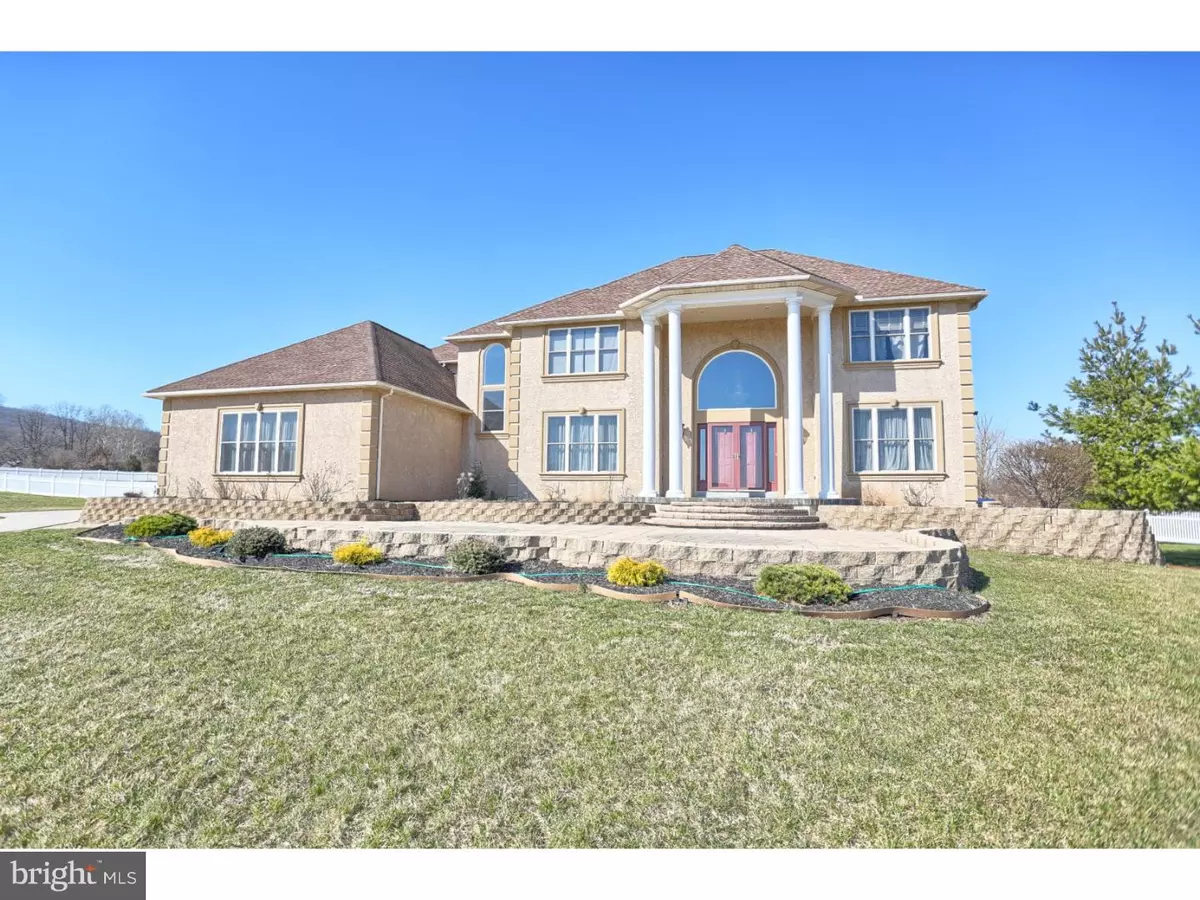$517,500
$545,000
5.0%For more information regarding the value of a property, please contact us for a free consultation.
5 Beds
5 Baths
4,294 SqFt
SOLD DATE : 11/21/2016
Key Details
Sold Price $517,500
Property Type Single Family Home
Sub Type Detached
Listing Status Sold
Purchase Type For Sale
Square Footage 4,294 sqft
Price per Sqft $120
Subdivision Blackwood Estates
MLS Listing ID 1003891967
Sold Date 11/21/16
Style Normandy
Bedrooms 5
Full Baths 4
Half Baths 1
HOA Y/N N
Abv Grd Liv Area 4,294
Originating Board TREND
Year Built 2004
Annual Tax Amount $10,437
Tax Year 2016
Lot Size 2.380 Acres
Acres 2.38
Lot Dimensions SEE LEGAL DESCRIPT
Property Description
This beautiful Italian Tuscan Villa is nestled in an exclusive custom neighborhood. It boasts an 18'x70' stone piazza front courtyard with stone steps & imported tile. As you walk in the front entry you are greeted by a massive 'Gone with the Wind' main stair case w/ imported wrought iron spindles. The foyer has an authentic Schonbek gem cut crystal 41 light chandelier which can be lowered by the powered chandelier drop. There are imported mahogany inlaid Brazilian Cherry wood floors in the office and dining room. There is extensive custom mill work throughout. A 50 handle kitchen with imported granite counter tops, Italian tile backsplashes, stainless steel applications, DACOR Epicure stove, and double ovens w/ stainless hood is exquisite. The spacious master bath offers a roman walk-in shower. The finished basement adds 1700 square feet of living space. The 4 car 3 bay garage has a basement entrance. The home has an inside and outside holiday lighting package. This home is truly a masterpiece.
Location
State PA
County Berks
Area Union Twp (10288)
Zoning RES
Direction Northeast
Rooms
Other Rooms Living Room, Dining Room, Primary Bedroom, Bedroom 2, Bedroom 3, Kitchen, Bedroom 1, In-Law/auPair/Suite, Laundry, Other, Attic
Basement Full
Interior
Interior Features Primary Bath(s), Butlers Pantry, Skylight(s), Ceiling Fan(s), WhirlPool/HotTub, Central Vacuum, Dining Area
Hot Water Propane
Heating Propane, Forced Air
Cooling Central A/C
Flooring Wood, Fully Carpeted, Tile/Brick
Fireplaces Number 1
Fireplaces Type Stone
Equipment Built-In Range, Commercial Range, Dishwasher
Fireplace Y
Window Features Energy Efficient
Appliance Built-In Range, Commercial Range, Dishwasher
Heat Source Bottled Gas/Propane
Laundry Main Floor
Exterior
Exterior Feature Deck(s), Patio(s), Porch(es)
Parking Features Inside Access, Garage Door Opener
Garage Spaces 7.0
Pool Above Ground
Utilities Available Cable TV
Water Access N
Roof Type Pitched,Shingle
Accessibility None
Porch Deck(s), Patio(s), Porch(es)
Attached Garage 4
Total Parking Spaces 7
Garage Y
Building
Lot Description Level, Open, Front Yard, Rear Yard, SideYard(s)
Story 2
Foundation Concrete Perimeter
Sewer On Site Septic
Water Well
Architectural Style Normandy
Level or Stories 2
Additional Building Above Grade
Structure Type Cathedral Ceilings,9'+ Ceilings
New Construction N
Schools
School District Daniel Boone Area
Others
Senior Community No
Tax ID 88-5353-02-96-3164
Ownership Fee Simple
Acceptable Financing Conventional, VA
Listing Terms Conventional, VA
Financing Conventional,VA
Read Less Info
Want to know what your home might be worth? Contact us for a FREE valuation!

Our team is ready to help you sell your home for the highest possible price ASAP

Bought with David J Thomas • RE/MAX Action Associates







