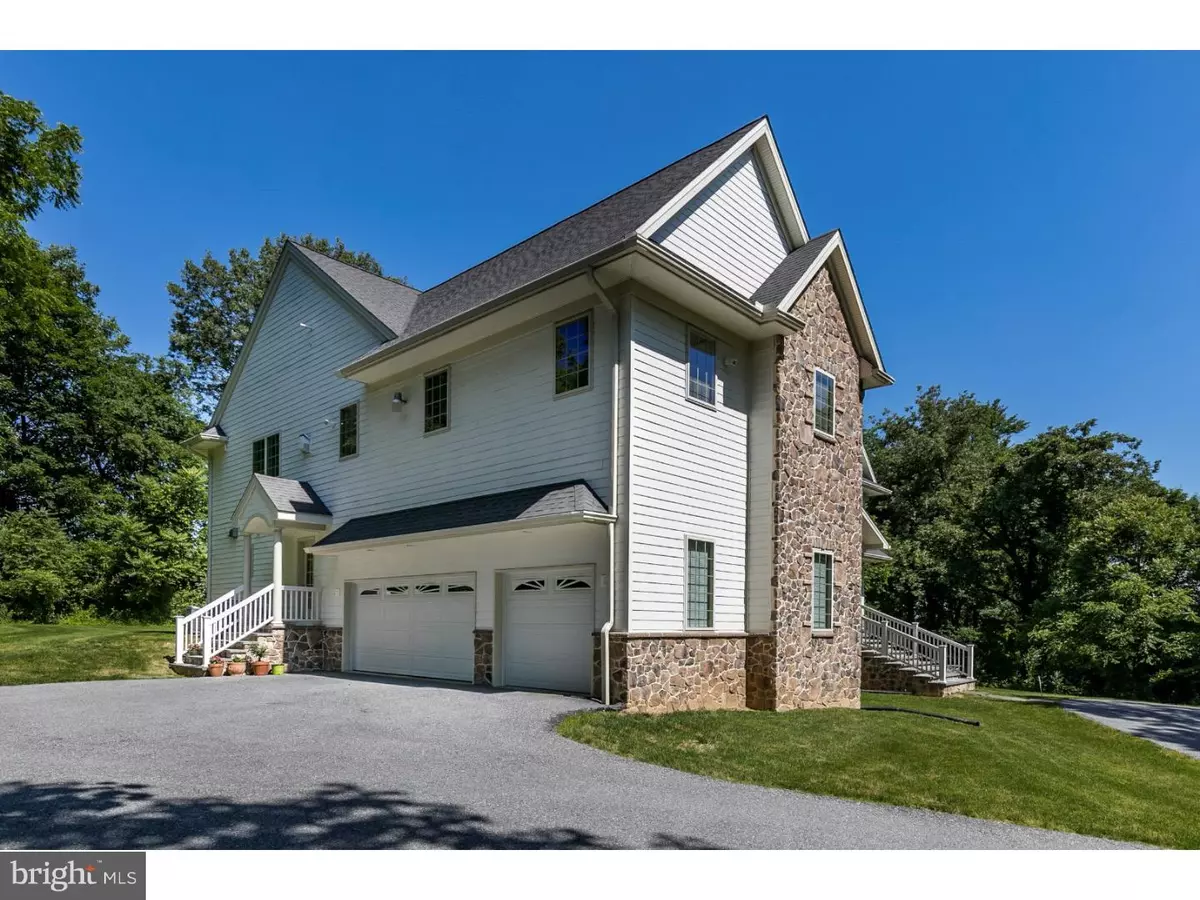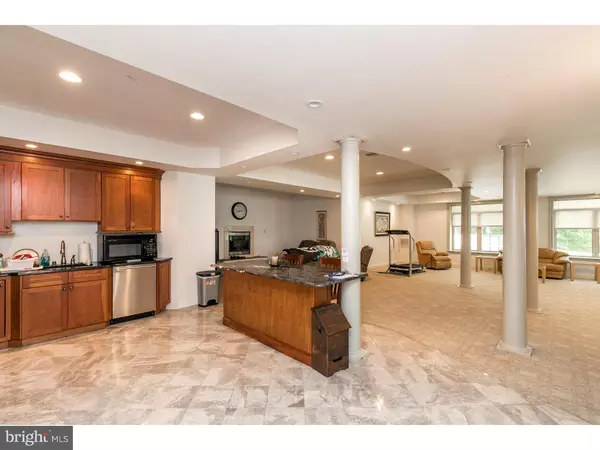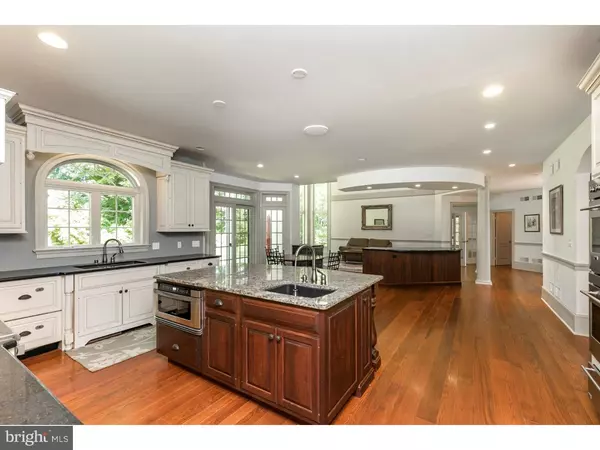$575,000
$649,900
11.5%For more information regarding the value of a property, please contact us for a free consultation.
5 Beds
7 Baths
7,188 SqFt
SOLD DATE : 10/20/2017
Key Details
Sold Price $575,000
Property Type Single Family Home
Sub Type Detached
Listing Status Sold
Purchase Type For Sale
Square Footage 7,188 sqft
Price per Sqft $79
Subdivision None Available
MLS Listing ID 1000438573
Sold Date 10/20/17
Style Colonial
Bedrooms 5
Full Baths 4
Half Baths 3
HOA Y/N N
Abv Grd Liv Area 7,188
Originating Board TREND
Year Built 2008
Annual Tax Amount $17,656
Tax Year 2017
Lot Size 3.000 Acres
Acres 3.0
Lot Dimensions 0X0
Property Description
SELLER SAYS SELL!!! INSTANT EQUITY!!! YOU CANT BEAT THIS SQUARE FOOTAGE AT THIS PRICE!!! Welcome Home to this Stunning 7,000 Sq ft, 5 Bedrooms, 4 Baths, 3 Powder Rooms of Exquisite Craftsmanship!!! Sitting high atop the hills on 3 Bucolic acres in Chester Springs, This custom home awaits your arrival. Enter into the Grand Foyer w/ Turned Staircase, Wide Plank Oak Hardwood floors t/o 1st floor, Formal living Room, Formal Dining Room, 2 Story Family Room w/ Walls of windows, Floor to Ceiling Stone Fireplace, Adjoining Chef's Dream Kitchen w/ SS Top of the Line Appliances including Dbl Ovens, Dbl D/W Drawers,8 Burner Stove, Microwave Drawer, Granite counters, Island w/ sink, Wine fridge and 2nd Island w/ seating for 3. First Floor Office w/ Gas FP and Sliders to Outside and 1st Floor Laundry Room w/ 42" Cabinets complete the first floor. Second floor boasts Amazing MBR Suite w/ Tray ceiling, Sitting Room, Gas fireplace, Powder Room, Huge Walk in closets, MBA w/ Jacuzzi tub, Walk in marble tiled shower and Dbl pedestal sinks. 2 Addt'l Br's have Jack and Jill bath, and a Princess suite w/Full bath. The Lower Level is a private In law Suite or Full Entertainment Area w/ Bedroom, Full Bath, Wet Bar, Fireplace, Media Area and 2 separate entrances for the Outside. Addt'l Features: 3 car garage, Circular driveway, Arched Doorways, Extensive millwork, Back staircase, Upgraded Cabinetry in Kitchen and Baths, and the list goes on and on!!! Close to the PA Turnpike, Rt 401/202/100.
Location
State PA
County Chester
Area West Pikeland Twp (10334)
Zoning CR
Rooms
Other Rooms Living Room, Dining Room, Primary Bedroom, Bedroom 2, Bedroom 3, Bedroom 5, Kitchen, Family Room, Bedroom 1, Study, In-Law/auPair/Suite, Other, Attic
Basement Full, Outside Entrance, Fully Finished
Interior
Interior Features Primary Bath(s), Kitchen - Island, Butlers Pantry, Skylight(s), Ceiling Fan(s), WhirlPool/HotTub, Central Vacuum, 2nd Kitchen, Wet/Dry Bar, Stall Shower, Kitchen - Eat-In
Hot Water Propane
Heating Forced Air
Cooling Central A/C
Flooring Wood, Fully Carpeted
Fireplaces Type Stone, Gas/Propane
Equipment Cooktop, Built-In Range, Oven - Wall, Oven - Double, Oven - Self Cleaning, Dishwasher, Refrigerator, Disposal
Fireplace N
Window Features Bay/Bow
Appliance Cooktop, Built-In Range, Oven - Wall, Oven - Double, Oven - Self Cleaning, Dishwasher, Refrigerator, Disposal
Heat Source Natural Gas
Laundry Main Floor
Exterior
Exterior Feature Patio(s)
Garage Spaces 3.0
Utilities Available Cable TV
Water Access N
Roof Type Pitched,Shingle
Accessibility None
Porch Patio(s)
Attached Garage 3
Total Parking Spaces 3
Garage Y
Building
Lot Description Level, Sloping, Trees/Wooded, Front Yard, Rear Yard, SideYard(s)
Story 2
Foundation Concrete Perimeter
Sewer On Site Septic
Water Well
Architectural Style Colonial
Level or Stories 2
Additional Building Above Grade
Structure Type Cathedral Ceilings,9'+ Ceilings
New Construction N
Schools
Middle Schools Lionville
High Schools Downingtown High School East Campus
School District Downingtown Area
Others
Senior Community No
Tax ID 34-04 -0037
Ownership Fee Simple
Acceptable Financing Conventional
Listing Terms Conventional
Financing Conventional
Read Less Info
Want to know what your home might be worth? Contact us for a FREE valuation!

Our team is ready to help you sell your home for the highest possible price ASAP

Bought with Patricia A Johnson • Long & Foster Real Estate, Inc.







