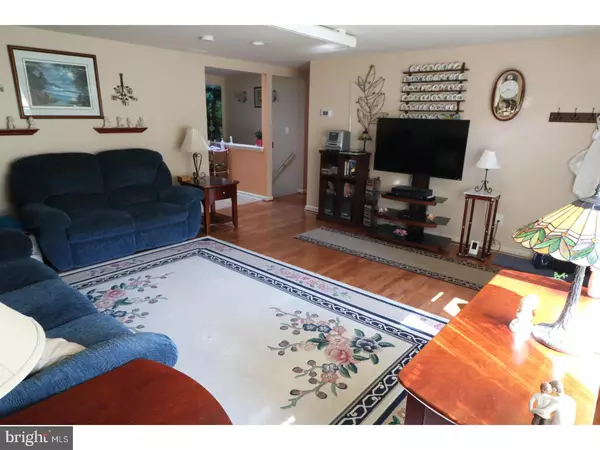$280,000
$274,950
1.8%For more information regarding the value of a property, please contact us for a free consultation.
4 Beds
2 Baths
1,496 SqFt
SOLD DATE : 11/30/2017
Key Details
Sold Price $280,000
Property Type Single Family Home
Sub Type Detached
Listing Status Sold
Purchase Type For Sale
Square Footage 1,496 sqft
Price per Sqft $187
Subdivision None Available
MLS Listing ID 1000462925
Sold Date 11/30/17
Style Ranch/Rambler,Raised Ranch/Rambler
Bedrooms 4
Full Baths 2
HOA Y/N N
Abv Grd Liv Area 1,496
Originating Board TREND
Year Built 1958
Annual Tax Amount $4,334
Tax Year 2017
Lot Size 0.354 Acres
Acres 0.35
Lot Dimensions 114
Property Description
BACK ON THE MARKET! Previous buyer's financing fell through. Don't miss the chance to see this lovely expanded raised rancher on quiet street. Hardwood floors throughout the main part of the house which features a spacious and light filled living room, eat-in kitchen, 3 nicely sized bedrooms and an updated hall bath. Located off the kitchen is a room with en-suite bath which can be accessed from inside the house or through a separate outside entrance. Great for nanny, in-laws or guests. The partially finished basement provides an extra 345 feet of living space as well as a large unfinished area for storage. Back paver patio overlooks level back yard. New oil tank (2016) roof (2015) central air (2013). Replacement windows. Two-car garage with overhead storage area. Award winning North Penn School District. Frick walking trail within a short stroll. Easy access to many shopping and dining venues. Convenient to 309 and public transportation.
Location
State PA
County Montgomery
Area Hatfield Twp (10635)
Zoning RA1
Rooms
Other Rooms Living Room, Primary Bedroom, Bedroom 2, Bedroom 3, Kitchen, Family Room, Bedroom 1, Other, Attic, Bonus Room
Basement Full, Outside Entrance
Interior
Interior Features Skylight(s), WhirlPool/HotTub, Stove - Wood, Water Treat System, Stall Shower, Kitchen - Eat-In
Hot Water Electric
Heating Forced Air
Cooling Central A/C
Flooring Wood, Tile/Brick
Equipment Cooktop, Oven - Self Cleaning, Dishwasher, Disposal
Fireplace N
Appliance Cooktop, Oven - Self Cleaning, Dishwasher, Disposal
Heat Source Oil
Laundry Basement
Exterior
Exterior Feature Patio(s)
Parking Features Inside Access, Garage Door Opener
Garage Spaces 2.0
Utilities Available Cable TV
Water Access N
Roof Type Pitched,Shingle
Accessibility Mobility Improvements
Porch Patio(s)
Attached Garage 2
Total Parking Spaces 2
Garage Y
Building
Lot Description Front Yard, Rear Yard, SideYard(s)
Foundation Concrete Perimeter
Sewer Public Sewer
Water Public
Architectural Style Ranch/Rambler, Raised Ranch/Rambler
Additional Building Above Grade
New Construction N
Schools
Elementary Schools A.M. Kulp
Middle Schools Pennfield
High Schools North Penn Senior
School District North Penn
Others
Senior Community No
Tax ID 35-00-00199-009
Ownership Fee Simple
Acceptable Financing Conventional, VA, FHA 203(b)
Listing Terms Conventional, VA, FHA 203(b)
Financing Conventional,VA,FHA 203(b)
Read Less Info
Want to know what your home might be worth? Contact us for a FREE valuation!

Our team is ready to help you sell your home for the highest possible price ASAP

Bought with Michael J DiSipio • RE/MAX 2000







