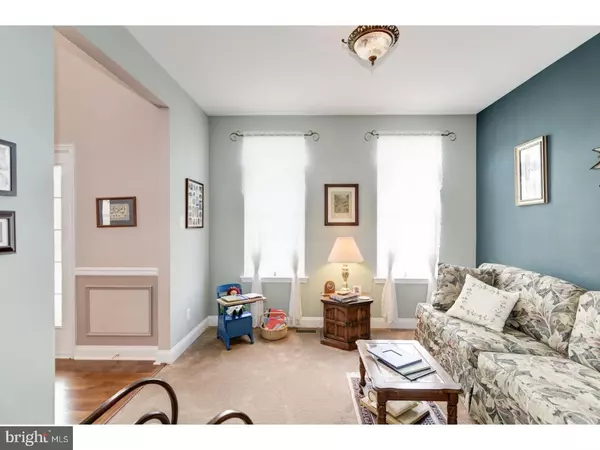$279,900
$279,900
For more information regarding the value of a property, please contact us for a free consultation.
4 Beds
3 Baths
2,162 SqFt
SOLD DATE : 11/20/2017
Key Details
Sold Price $279,900
Property Type Single Family Home
Sub Type Detached
Listing Status Sold
Purchase Type For Sale
Square Footage 2,162 sqft
Price per Sqft $129
Subdivision Pine Hollow
MLS Listing ID 1001215037
Sold Date 11/20/17
Style Colonial
Bedrooms 4
Full Baths 2
Half Baths 1
HOA Fees $33/ann
HOA Y/N Y
Abv Grd Liv Area 2,162
Originating Board TREND
Year Built 2005
Annual Tax Amount $9,602
Tax Year 2016
Lot Size 10,498 Sqft
Acres 0.24
Lot Dimensions 80X140
Property Description
Beautiful Curb Appeal! Perfect home for a growing Family, own a piece of paradise situated in Glassboro TWP. Close to all major highways and schools; Situated on a CUL-DE-SAC. This 4 Bedroom 2 1/2 Bath Home will have plenty of space for everyone. Featuring a FULL BASEMENT, and 2 CAR GARAGE. Step inside from your front porch and the first thing you will notice is your soaring foyer and your beautiful stair case. As you make your way to the heart of the home, the OPEN FLOOR PLAN gives you a great sense of space. Plenty of NATURAL LIGHT will make your home energy efficient! The Kitchen features a center island, huge pantry, and an eat in breakfast nook. The FamilyRoom features brand new carpet, and a gas burning FIREPLACE. As you make your way to your backyard oasis, you will be sure to enjoy the composite DECK that is in immaculate condition. Perfect for hosting, and summer barbecues! The Master Suite Will feature vaulted ceilings, ceiling fan, and WALK IN CLOSET. Inside the Master Bathroom you will have a DOUBLE VANITY, JACUZZI TUB , and stand up shower. Words can only describe so much, but this home is waiting for your touch. The neutral tones and cleanliness are awaiting for your creativity. Look no further, set your appointment today for a private showing! Room Dimensions are approximate, full basement has electrical hook up, sump pump, and French drain.
Location
State NJ
County Gloucester
Area Glassboro Boro (20806)
Zoning R
Rooms
Other Rooms Living Room, Dining Room, Primary Bedroom, Bedroom 2, Bedroom 3, Kitchen, Family Room, Bedroom 1, Other, Attic
Basement Full, Unfinished, Drainage System
Interior
Interior Features Primary Bath(s), Kitchen - Island, Butlers Pantry, Ceiling Fan(s), Attic/House Fan, WhirlPool/HotTub, Sprinkler System, Stall Shower, Dining Area
Hot Water Natural Gas
Heating Gas, Forced Air, Programmable Thermostat
Cooling Central A/C
Flooring Wood, Fully Carpeted, Vinyl, Tile/Brick
Fireplaces Number 1
Fireplaces Type Gas/Propane
Equipment Disposal
Fireplace Y
Appliance Disposal
Heat Source Natural Gas
Laundry Main Floor
Exterior
Exterior Feature Deck(s)
Parking Features Garage Door Opener
Garage Spaces 2.0
Utilities Available Cable TV
View Y/N Y
Water Access N
View Golf Course
Roof Type Shingle
Accessibility None
Porch Deck(s)
Total Parking Spaces 2
Garage N
Building
Lot Description Cul-de-sac, Level, Rear Yard, SideYard(s)
Story 2
Foundation Concrete Perimeter
Sewer Public Sewer
Water Public
Architectural Style Colonial
Level or Stories 2
Additional Building Above Grade
Structure Type Cathedral Ceilings,9'+ Ceilings,High
New Construction N
Schools
Middle Schools Glassboro
High Schools Glassboro
School District Glassboro Public Schools
Others
Pets Allowed Y
HOA Fee Include Common Area Maintenance
Senior Community No
Tax ID 06-00350-00002 13
Ownership Fee Simple
Security Features Security System
Acceptable Financing Conventional, VA, FHA 203(b)
Listing Terms Conventional, VA, FHA 203(b)
Financing Conventional,VA,FHA 203(b)
Pets Allowed Case by Case Basis
Read Less Info
Want to know what your home might be worth? Contact us for a FREE valuation!

Our team is ready to help you sell your home for the highest possible price ASAP

Bought with Catherine Hartman • Keller Williams Realty - Cherry Hill
GET MORE INFORMATION








