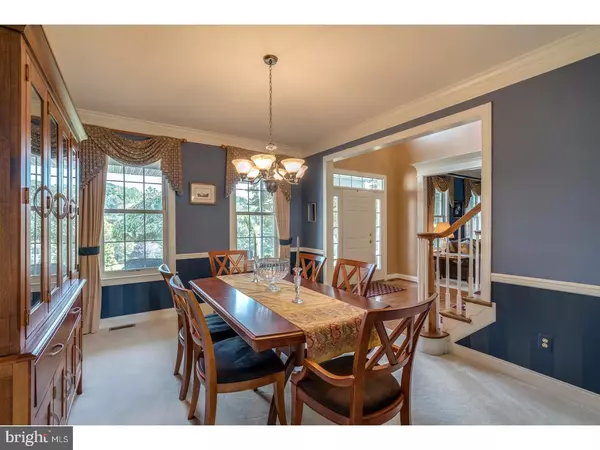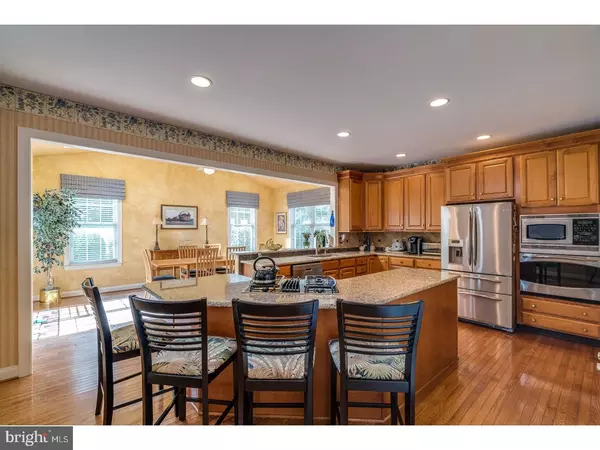$660,000
$664,900
0.7%For more information regarding the value of a property, please contact us for a free consultation.
4 Beds
3 Baths
5,620 SqFt
SOLD DATE : 11/29/2017
Key Details
Sold Price $660,000
Property Type Single Family Home
Sub Type Detached
Listing Status Sold
Purchase Type For Sale
Square Footage 5,620 sqft
Price per Sqft $117
Subdivision Rochford Estates
MLS Listing ID 1001408747
Sold Date 11/29/17
Style Colonial,Traditional
Bedrooms 4
Full Baths 2
Half Baths 1
HOA Fees $12/ann
HOA Y/N Y
Abv Grd Liv Area 4,120
Originating Board TREND
Year Built 1999
Annual Tax Amount $12,795
Tax Year 2017
Lot Size 0.900 Acres
Acres 0.9
Lot Dimensions IRREGULAR
Property Description
Welcome to 352 Willits Way, the former builder's model home in Garnet Valley's Rochford Estates! Take a walk through the home virtually from any mobile device with the 3d tour provided and you will be welcomed through the front door to a central hall with a 2 story foyer. The first floor features 9 ft ceilings throughout with a formal living room and dining room, a sun room, powder room, professional office, a stunning 2 story family room with a fireplace, an updated gourmet kitchen with granite counters, ceramic tile back splash and stainless steel GE appliances, a sunny and bright breakfast room with sliders leading out to the deck and hot tub, laundry room, workout/yoga room, direct access to the 2 car garage. Garage could be easily converted back to a 3 car if preferred. Going up to the second floor, you will find an amazing master bedroom suite featuring a master bathroom with ceramic whirlpool tub, separate glass enclosed shower, double sink vanity, two walk-in closets, and a separate sitting room/nursery/office or massive walk-in closet, three additional generously sized bedrooms, and a full hall bathroom. This home also features a professionally finished lower level with a stone gas fireplace and separate gaming areas for great entertaining options!! Located on a quite street in the highly sought after Garnet Valley School District....this home will be in high demand so schedule your showing today!!
Location
State PA
County Delaware
Area Chester Heights Boro (10406)
Zoning RES
Rooms
Other Rooms Living Room, Dining Room, Primary Bedroom, Bedroom 2, Bedroom 3, Kitchen, Family Room, Bedroom 1, Laundry
Basement Full
Interior
Interior Features Primary Bath(s), Kitchen - Island, Skylight(s), WhirlPool/HotTub, Wet/Dry Bar, Kitchen - Eat-In
Hot Water Natural Gas
Heating Gas, Forced Air
Cooling Central A/C
Flooring Wood, Fully Carpeted, Tile/Brick
Fireplaces Number 2
Fireplaces Type Stone, Gas/Propane
Equipment Cooktop, Oven - Wall, Oven - Double, Oven - Self Cleaning, Dishwasher, Refrigerator, Disposal, Built-In Microwave
Fireplace Y
Appliance Cooktop, Oven - Wall, Oven - Double, Oven - Self Cleaning, Dishwasher, Refrigerator, Disposal, Built-In Microwave
Heat Source Natural Gas
Laundry Main Floor
Exterior
Exterior Feature Deck(s)
Parking Features Garage Door Opener
Garage Spaces 5.0
Utilities Available Cable TV
Water Access N
Roof Type Pitched,Shingle
Accessibility None
Porch Deck(s)
Attached Garage 2
Total Parking Spaces 5
Garage Y
Building
Lot Description Sloping, Front Yard, Rear Yard, SideYard(s)
Story 2
Foundation Concrete Perimeter
Sewer On Site Septic
Water Public
Architectural Style Colonial, Traditional
Level or Stories 2
Additional Building Above Grade, Below Grade
Structure Type Cathedral Ceilings,9'+ Ceilings,High
New Construction N
Schools
Middle Schools Garnet Valley
High Schools Garnet Valley
School District Garnet Valley
Others
Senior Community No
Tax ID 06-00-00128-58
Ownership Fee Simple
Security Features Security System
Acceptable Financing Conventional
Listing Terms Conventional
Financing Conventional
Read Less Info
Want to know what your home might be worth? Contact us for a FREE valuation!

Our team is ready to help you sell your home for the highest possible price ASAP

Bought with John Port • Long & Foster-Folsom







