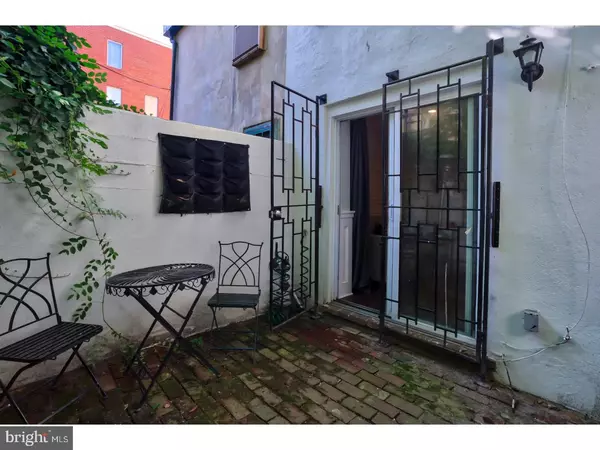$389,000
$425,000
8.5%For more information regarding the value of a property, please contact us for a free consultation.
2 Beds
1 Bath
870 SqFt
SOLD DATE : 11/30/2017
Key Details
Sold Price $389,000
Property Type Townhouse
Sub Type Interior Row/Townhouse
Listing Status Sold
Purchase Type For Sale
Square Footage 870 sqft
Price per Sqft $447
Subdivision Washington Sq West
MLS Listing ID 1001652719
Sold Date 11/30/17
Style Other
Bedrooms 2
Full Baths 1
HOA Y/N N
Abv Grd Liv Area 870
Originating Board TREND
Year Built 1917
Annual Tax Amount $3,961
Tax Year 2017
Lot Size 503 Sqft
Acres 0.01
Lot Dimensions 13X40
Property Description
Historical charm meets modern amenities in this stunning Washington Square West townhome. This recent renovation features bamboo floors, plantation shutters, custom wainscoting, West Elm fixtures, NEST thermostat, and LED lighting throughout. A beautifully-renovated kitchen welcomes you with granite countertops and energy efficient appliances, leading to an open concept living and dining room. Relax by the wood burning fireplace or dine al fresco on your own private brick patio. The second floor boasts a comfortable bedroom with abundant closet space, a full bathroom, and an office nook (2nd bathroom potential if desired). You'll find a gorgeous master bedroom on the 3rd floor with a ceiling fan and a walk-in closet with a vanity. The finished basement provides energy efficient washer & dryer and plenty of storage space. Amazing location, just steps from restaurants, cafes, shops, and Pennsylvania & Jefferson Univ Hospitals. *First floor West Elm furniture is brand new and negotiable.
Location
State PA
County Philadelphia
Area 19107 (19107)
Zoning RSA5
Direction North
Rooms
Other Rooms Living Room, Dining Room, Primary Bedroom, Kitchen, Family Room, Bedroom 1
Basement Full
Interior
Interior Features Ceiling Fan(s), Breakfast Area
Hot Water Natural Gas
Heating Gas, Forced Air
Cooling Central A/C
Flooring Wood
Fireplaces Number 1
Fireplaces Type Brick
Equipment Built-In Range, Disposal
Fireplace Y
Appliance Built-In Range, Disposal
Heat Source Natural Gas
Laundry Basement
Exterior
Exterior Feature Patio(s)
Utilities Available Cable TV
Water Access N
Roof Type Pitched
Accessibility None
Porch Patio(s)
Garage N
Building
Story 3+
Sewer Public Sewer
Water Public
Architectural Style Other
Level or Stories 3+
Additional Building Above Grade
New Construction N
Schools
School District The School District Of Philadelphia
Others
Senior Community No
Tax ID 054137810
Ownership Fee Simple
Read Less Info
Want to know what your home might be worth? Contact us for a FREE valuation!

Our team is ready to help you sell your home for the highest possible price ASAP

Bought with Lisa Hasson • Long & Foster Real Estate, Inc.







