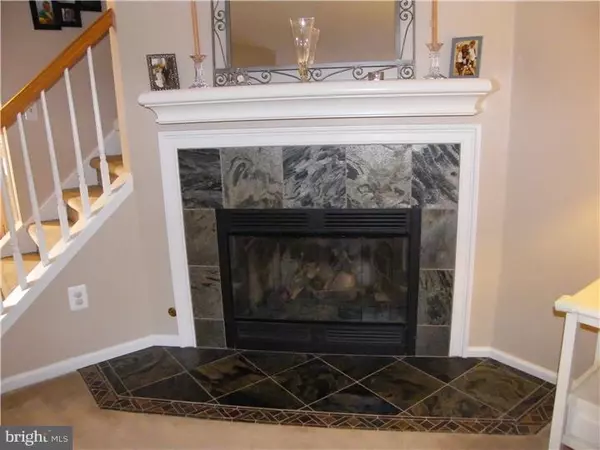$237,850
$249,900
4.8%For more information regarding the value of a property, please contact us for a free consultation.
2 Beds
3 Baths
SOLD DATE : 08/03/2015
Key Details
Sold Price $237,850
Property Type Townhouse
Sub Type Interior Row/Townhouse
Listing Status Sold
Purchase Type For Sale
Subdivision Brookstone
MLS Listing ID 1002567595
Sold Date 08/03/15
Style Colonial
Bedrooms 2
Full Baths 2
Half Baths 1
HOA Fees $210/mo
HOA Y/N N
Originating Board TREND
Year Built 1991
Annual Tax Amount $4,811
Tax Year 2015
Lot Dimensions 0X0
Property Description
Simply Adorable! Beautiful, clean, perfect, love....just some words that come to mind when describing this 2 Bedroom, 2.5 Bath Home in Brookstone. Enter the foyer that is graced with hard wood floors and you already feel the warmth that this home exudes. You will find a convenient entry to the garage, which has recently been split to accommodate a storage area but can easily be changed back. There is also a powder room as well as a laundry room in this area. From there you can head into the large, carpeted Living Room with it's marble tiled gas fireplace, carpeted dining room with sliding glass doors that lead to the patio, and then around to the kitchen with it's hardwood floors and bright and sunny eating area. Upstairs you will find a spacious Master Suite complete with a large walk-in closet, as well as a closet for him, and a GORGEOUS Spa-like Master Bath with ceramic tile floors, a soaking tub, double sink vanity, shower stall and a unique tongue and groove wood ceiling that works beautifully in this space. There is also a 2nd bedroom with beautiful engineered wood flooring, as well as a large hall bath. This house boasts recessed and upgraded lighting and wood railings throughout. This home is truly move in ready and offers maintenance free living as well as a premier location and award winning Pennsbury School District. Please note there is a $400 refundable move in fee.
Location
State PA
County Bucks
Area Lower Makefield Twp (10120)
Zoning R4
Rooms
Other Rooms Living Room, Dining Room, Primary Bedroom, Kitchen, Bedroom 1, Attic
Interior
Interior Features Primary Bath(s), Ceiling Fan(s), Stall Shower, Breakfast Area
Hot Water Natural Gas
Heating Gas, Forced Air
Cooling Central A/C
Flooring Wood, Fully Carpeted, Tile/Brick
Fireplaces Number 1
Fireplaces Type Marble
Equipment Oven - Self Cleaning, Dishwasher, Disposal
Fireplace Y
Appliance Oven - Self Cleaning, Dishwasher, Disposal
Heat Source Natural Gas
Laundry Main Floor
Exterior
Exterior Feature Patio(s)
Garage Spaces 3.0
Utilities Available Cable TV
Amenities Available Swimming Pool, Tennis Courts, Club House
Water Access N
Roof Type Shingle
Accessibility None
Porch Patio(s)
Attached Garage 1
Total Parking Spaces 3
Garage Y
Building
Story 2
Foundation Slab
Sewer Public Sewer
Water Public
Architectural Style Colonial
Level or Stories 2
Structure Type Cathedral Ceilings
New Construction N
Schools
School District Pennsbury
Others
HOA Fee Include Pool(s),Common Area Maintenance,Ext Bldg Maint,Lawn Maintenance,Snow Removal,Trash,Health Club
Tax ID 20-076-002-081
Ownership Condominium
Security Features Security System
Acceptable Financing Conventional, VA
Listing Terms Conventional, VA
Financing Conventional,VA
Read Less Info
Want to know what your home might be worth? Contact us for a FREE valuation!

Our team is ready to help you sell your home for the highest possible price ASAP

Bought with Sally Hammer • BHHS Fox & Roach-Newtown







