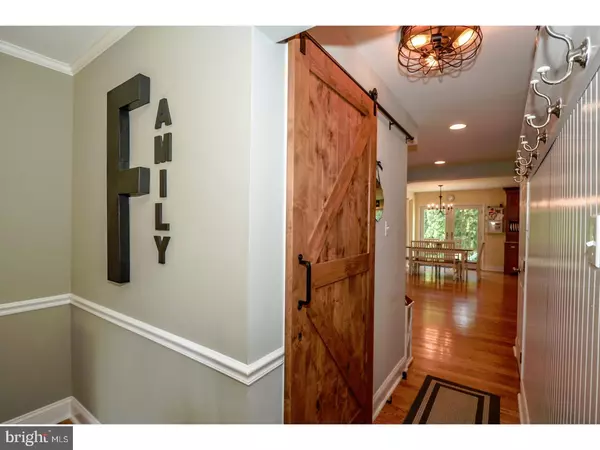$635,000
$689,000
7.8%For more information regarding the value of a property, please contact us for a free consultation.
4 Beds
3 Baths
3,039 SqFt
SOLD DATE : 08/15/2017
Key Details
Sold Price $635,000
Property Type Single Family Home
Sub Type Detached
Listing Status Sold
Purchase Type For Sale
Square Footage 3,039 sqft
Price per Sqft $208
Subdivision Winterfield
MLS Listing ID 1002627751
Sold Date 08/15/17
Style Colonial
Bedrooms 4
Full Baths 2
Half Baths 1
HOA Y/N N
Abv Grd Liv Area 3,039
Originating Board TREND
Year Built 1992
Annual Tax Amount $10,161
Tax Year 2017
Lot Size 0.386 Acres
Acres 0.39
Lot Dimensions 120X140
Property Description
Home is where the heart is and your heart will be captivated by this exquisitely maintained home! The expanded front porch with decking welcomes you into the 2-story foyer with built-in cubbies and coat racks to keep everything tidy and in its place. The center hall staircase is flanked by the formal living room and dining room which have detailed built-ins and crown molding. Wood floors continue throughout most of the main floor. The wide open gourmet kitchen is grand, featuring stainless steel appliances including a 6-burner gas Wolf stove, almost new refrigerator, an abundance of custom cabinetry, granite counters, a large center island with cabinets, shelving and seating area. The kitchen flows into the sunny breakfast room and built-in computer station. Entertaining a crowd is an easy feat in this kitchen! French doors lead out to the E.P. Henry paver patio and back yard. Open to the family room so everyone can enjoy the stacked stone wood-burning fireplace, built-in bookcases, and soaring cathedral ceiling. Around the corner, a sitting room has beautiful millwork and a gas fireplace. This sunny gathering room offers the perfect place for casual conversation or reading a good book. The main floor laundry room is located behind a sliding barn door and provides access to the 2-car garage. Upstairs the elegant master bedroom suite includes a huge sitting/dressing room, double walk-in closets, and master bathroom with dual sinks and detailed tile work surrounding the corner tub and stall shower. Three more generously-sized bedrooms share an updated hall bathroom. The finished basement has a large recreation/play room, and also includes an office with French doors, and another room to use however your heart desires....all with tons of recessed lighting. There is even an unfinished area left over for storage. Adorable little shed with window boxes just perfect for storing lawn equipment! An absolutely fabulous home that shows like a model! 1 year home warranty for extra peace of mind. Lovely Pennsbury School District! Come on out! You won't want to miss this beauty.
Location
State PA
County Bucks
Area Lower Makefield Twp (10120)
Zoning R1
Rooms
Other Rooms Living Room, Dining Room, Primary Bedroom, Bedroom 2, Bedroom 3, Kitchen, Family Room, Bedroom 1, Laundry, Other
Basement Full, Fully Finished
Interior
Interior Features Primary Bath(s), Kitchen - Island, Butlers Pantry, Ceiling Fan(s), Dining Area
Hot Water Natural Gas
Heating Gas, Forced Air
Cooling Central A/C
Flooring Wood, Fully Carpeted, Tile/Brick
Fireplaces Number 2
Fireplaces Type Brick, Stone, Gas/Propane
Equipment Oven - Self Cleaning, Dishwasher, Refrigerator
Fireplace Y
Window Features Energy Efficient
Appliance Oven - Self Cleaning, Dishwasher, Refrigerator
Heat Source Natural Gas
Laundry Main Floor
Exterior
Exterior Feature Patio(s), Porch(es)
Parking Features Inside Access, Garage Door Opener
Garage Spaces 5.0
Utilities Available Cable TV
Water Access N
Roof Type Pitched,Shingle
Accessibility None
Porch Patio(s), Porch(es)
Attached Garage 2
Total Parking Spaces 5
Garage Y
Building
Lot Description Cul-de-sac, Level, Open, Front Yard, Rear Yard, SideYard(s)
Story 2
Foundation Concrete Perimeter
Sewer Public Sewer
Water Public
Architectural Style Colonial
Level or Stories 2
Additional Building Above Grade
Structure Type 9'+ Ceilings,High
New Construction N
Schools
Elementary Schools Edgewood
Middle Schools Charles H Boehm
High Schools Pennsbury
School District Pennsbury
Others
Senior Community No
Tax ID 20-021-114
Ownership Fee Simple
Security Features Security System
Acceptable Financing Conventional
Listing Terms Conventional
Financing Conventional
Read Less Info
Want to know what your home might be worth? Contact us for a FREE valuation!

Our team is ready to help you sell your home for the highest possible price ASAP

Bought with John M Ortendahl • RE/MAX Properties - Newtown







