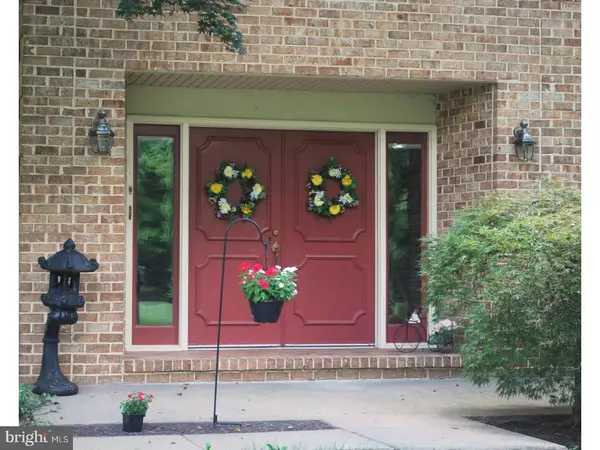$525,000
$619,900
15.3%For more information regarding the value of a property, please contact us for a free consultation.
6 Beds
4 Baths
1.12 Acres Lot
SOLD DATE : 01/20/2017
Key Details
Sold Price $525,000
Property Type Single Family Home
Sub Type Detached
Listing Status Sold
Purchase Type For Sale
Subdivision Gwynedd Ests
MLS Listing ID 1003479005
Sold Date 01/20/17
Style Colonial
Bedrooms 6
Full Baths 3
Half Baths 1
HOA Y/N N
Originating Board TREND
Year Built 1984
Annual Tax Amount $9,597
Tax Year 2016
Lot Size 1.120 Acres
Acres 1.12
Lot Dimensions 143
Property Description
*** "Fantastic Home & Setting!!" *** Stately 6 Bedroom, 3.5 Bath Center-Hall Colonial nestled in the Heart of Gwynedd Valley! As you drive through the tree-lined streets of Gwynedd Estates you will find this Beautiful Home at the end of a Quiet Cul-De-Sac adjacent to the Wissahickon Creek & Trails! Great Curb Appeal with a Beautiful Brick Front! Huge Welcoming "2-Story" Foyer! Formal Living & Dining Rooms! Big "Eat-In" Kitchen with Plenty of Cabinetry, Corian Counter Tops & Built-In Desk/Computer Area! Family Room appointed with Pergo Hardwood Floors & a Brick Fireplace! 1st Floor Office/Study with Pergo Hardwood Floors Too! Fantastic Great Room accented with Cathedral Ceilings, Skylights, Fireplace & Sliders to a Side Deck overlooking a Picturesque "Park-Like" Setting provides a Great Place for Entertaining! Enormous Master Suite with 2 "Walk-In" Closets & a Large Master Bath could make the Perfect Retreat after a long hard day at work! Spacious Rooms through-out! Unlimited Possibilities with a HUGE Poured Concrete Basement with I-Beam Construction! Gas Heat! 2 HVAC Systems! 200+ Amp Electrical Service! Rear Deck with Composite Decking! Plus Vacation at Home with your very own Inground Pool! ++ In-Law Suite Capabilities! It's a Great Place to Call "HOME"!!
Location
State PA
County Montgomery
Area Lower Gwynedd Twp (10639)
Zoning A
Rooms
Other Rooms Living Room, Dining Room, Primary Bedroom, Bedroom 2, Bedroom 3, Kitchen, Family Room, Bedroom 1, In-Law/auPair/Suite, Laundry, Other
Basement Full
Interior
Interior Features Primary Bath(s), Skylight(s), Ceiling Fan(s), WhirlPool/HotTub, Kitchen - Eat-In
Hot Water Natural Gas
Heating Gas, Forced Air
Cooling Central A/C
Flooring Fully Carpeted, Tile/Brick
Fireplaces Number 2
Fireplaces Type Brick
Equipment Built-In Range, Dishwasher, Disposal, Built-In Microwave
Fireplace Y
Window Features Replacement
Appliance Built-In Range, Dishwasher, Disposal, Built-In Microwave
Heat Source Natural Gas
Laundry Main Floor
Exterior
Exterior Feature Deck(s)
Garage Spaces 5.0
Fence Other
Pool In Ground
Utilities Available Cable TV
Water Access N
Roof Type Shingle
Accessibility None
Porch Deck(s)
Attached Garage 2
Total Parking Spaces 5
Garage Y
Building
Lot Description Cul-de-sac
Story 2
Foundation Concrete Perimeter
Sewer Public Sewer
Water Public
Architectural Style Colonial
Level or Stories 2
Additional Building Shed
Structure Type Cathedral Ceilings,High
New Construction N
Schools
High Schools Wissahickon Senior
School District Wissahickon
Others
Senior Community No
Tax ID 39-00-03174-207
Ownership Fee Simple
Read Less Info
Want to know what your home might be worth? Contact us for a FREE valuation!

Our team is ready to help you sell your home for the highest possible price ASAP

Bought with Terese E Brittingham • Keller Williams Realty Group







