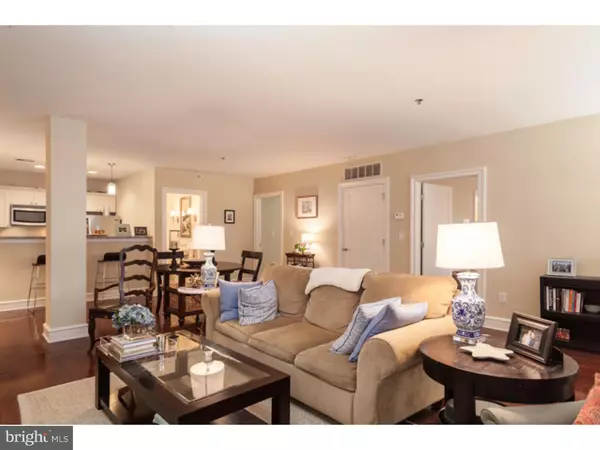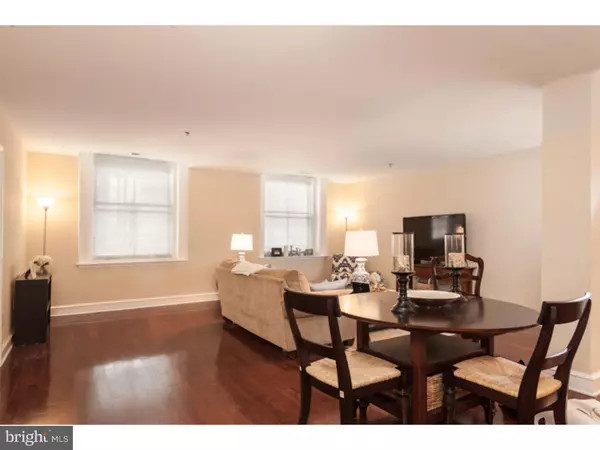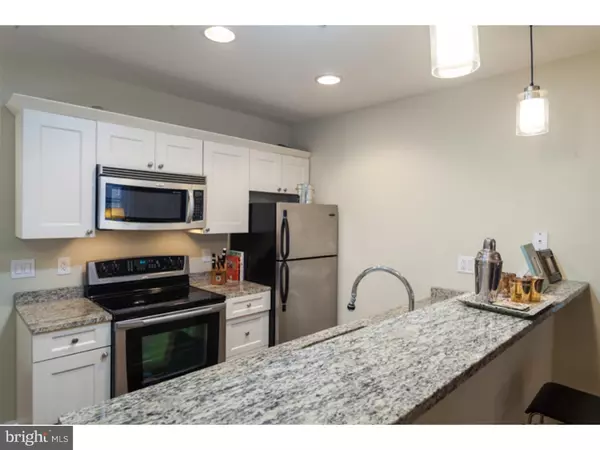$542,500
$549,900
1.3%For more information regarding the value of a property, please contact us for a free consultation.
2 Beds
3 Baths
1,299 SqFt
SOLD DATE : 09/01/2016
Key Details
Sold Price $542,500
Property Type Single Family Home
Sub Type Unit/Flat/Apartment
Listing Status Sold
Purchase Type For Sale
Square Footage 1,299 sqft
Price per Sqft $417
Subdivision Rittenhouse Square
MLS Listing ID 1003641697
Sold Date 09/01/16
Style Contemporary
Bedrooms 2
Full Baths 2
Half Baths 1
HOA Fees $1,113/mo
HOA Y/N N
Abv Grd Liv Area 1,299
Originating Board TREND
Annual Tax Amount $758
Tax Year 2016
Lot Size 4,356 Sqft
Acres 0.01
Lot Dimensions 0X0
Property Description
Welcome to the Belgravia condominiums where old world charm blends seamlessly w/modern condo living. This beautiful Top Floor condo offers one of the largest floor plans in the building offers 2 Huge Master suites complete with private Marble baths, approximately 1,300 Square feet of living space. TAX ABATEMENT THROUGH 2019! Gracious foyer entry, Spacious Living/Dining area, Huge Marble guest Bath w/pedestal sink, Cherry wood flooring, sleek open kitchen w/breakfast bar, crisp white cabinetry, and stainless steel appliances. High-end, Water Works lighting and plumbing fixtures. Ample closets, Stack-able Washer and Dryer tucked away inside the bedroom. New windows installed summer of 2015 allow ample natural light into this classy condo; don't miss the opportunity to live in one of Philadelphia's finest addresses. Doorman, elevator building, Gracious lobby, 24/7 security, 24 hour on-site gym, situated just a block off Rittenhouse Square Park; steps from DiBruno's grocery, Boyd's Department store, Joan Shepp, Starbucks, trendy restaurants, cafes, & loads of shopping along Walnut & Chestnut Streets. Photos are from the Model Unit. Same layout and finishes. Different Furnishings.
Location
State PA
County Philadelphia
Area 19103 (19103)
Zoning CMX5
Rooms
Other Rooms Living Room, Dining Room, Primary Bedroom, Kitchen, Bedroom 1
Interior
Interior Features Primary Bath(s), Kitchen - Island, Butlers Pantry, Breakfast Area
Hot Water Electric
Heating Heat Pump - Electric BackUp, Forced Air
Cooling Central A/C
Flooring Wood, Fully Carpeted, Marble
Equipment Oven - Self Cleaning, Dishwasher, Disposal, Built-In Microwave
Fireplace N
Appliance Oven - Self Cleaning, Dishwasher, Disposal, Built-In Microwave
Laundry Main Floor
Exterior
Water Access N
Roof Type Flat
Accessibility None
Garage N
Building
Sewer Public Sewer
Water Public
Architectural Style Contemporary
Additional Building Above Grade
New Construction N
Schools
School District The School District Of Philadelphia
Others
Pets Allowed Y
HOA Fee Include Common Area Maintenance,Ext Bldg Maint,Snow Removal,Trash,Water,Sewer,Insurance,Health Club,All Ground Fee,Management,Alarm System
Senior Community No
Tax ID 888088370
Ownership Condominium
Acceptable Financing Conventional
Listing Terms Conventional
Financing Conventional
Pets Allowed Case by Case Basis
Read Less Info
Want to know what your home might be worth? Contact us for a FREE valuation!

Our team is ready to help you sell your home for the highest possible price ASAP

Bought with Ashley Lauren Farnschlader • Coldwell Banker Realty







