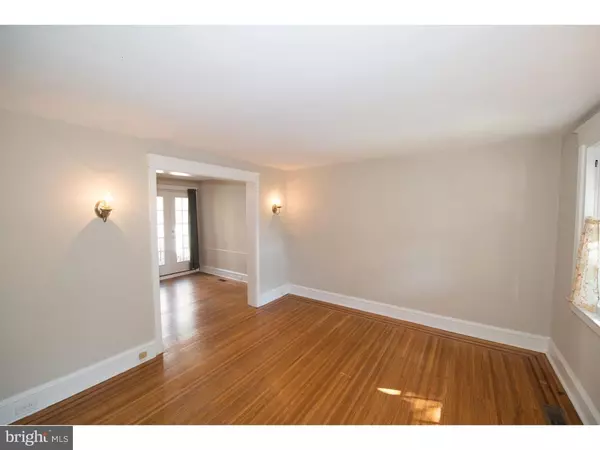$212,500
$215,000
1.2%For more information regarding the value of a property, please contact us for a free consultation.
3 Beds
1 Bath
936 SqFt
SOLD DATE : 10/31/2016
Key Details
Sold Price $212,500
Property Type Townhouse
Sub Type Interior Row/Townhouse
Listing Status Sold
Purchase Type For Sale
Square Footage 936 sqft
Price per Sqft $227
Subdivision East Falls
MLS Listing ID 1003642245
Sold Date 10/31/16
Style Straight Thru
Bedrooms 3
Full Baths 1
HOA Y/N N
Abv Grd Liv Area 936
Originating Board TREND
Year Built 1939
Annual Tax Amount $2,535
Tax Year 2016
Lot Size 989 Sqft
Acres 0.02
Lot Dimensions 16X62
Property Description
Move right into this bright and beautiful updated East Falls Townhome. This property offers a brand new kitchen with granite counter tops, gas cooking, and brushed steel appliances, central air conditioning, hardwood floors, an updated bath with radiant heated floor, off street parking, a high efficiency furnace and a new hot water heater. The location is perfect for an easy commute to Center City, It's a ten minute drive by car, a short walk to the train, or you can ride your bike down beautiful Kelly Drive. The shops and restaurants of East Falls, and Manayunk are nearby as is the beautiful Wissahickon Valley of Fairmount Park. Make an appointment to see this special home today!
Location
State PA
County Philadelphia
Area 19129 (19129)
Zoning RSA5
Rooms
Other Rooms Living Room, Dining Room, Primary Bedroom, Bedroom 2, Kitchen, Bedroom 1
Basement Full
Interior
Interior Features Breakfast Area
Hot Water Natural Gas
Heating Gas, Hot Water
Cooling Central A/C
Fireplace N
Heat Source Natural Gas
Laundry Basement
Exterior
Exterior Feature Deck(s)
Garage Spaces 1.0
Water Access N
Accessibility None
Porch Deck(s)
Attached Garage 1
Total Parking Spaces 1
Garage Y
Building
Story 2
Sewer Public Sewer
Water Public
Architectural Style Straight Thru
Level or Stories 2
Additional Building Above Grade
New Construction N
Schools
School District The School District Of Philadelphia
Others
Senior Community No
Tax ID 382143000
Ownership Fee Simple
Read Less Info
Want to know what your home might be worth? Contact us for a FREE valuation!

Our team is ready to help you sell your home for the highest possible price ASAP

Bought with Erica L Deuschle • BHHS Fox & Roach - Haverford Sales Office







