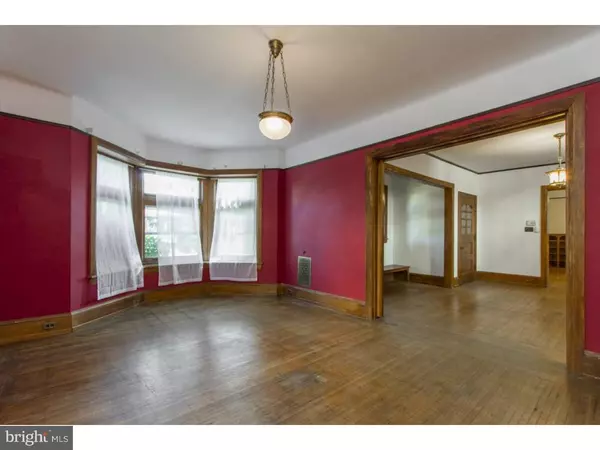$412,500
$428,500
3.7%For more information regarding the value of a property, please contact us for a free consultation.
6 Beds
3 Baths
4,270 SqFt
SOLD DATE : 04/07/2017
Key Details
Sold Price $412,500
Property Type Single Family Home
Sub Type Detached
Listing Status Sold
Purchase Type For Sale
Square Footage 4,270 sqft
Price per Sqft $96
Subdivision Overbrook Farms
MLS Listing ID 1003643123
Sold Date 04/07/17
Style Tudor
Bedrooms 6
Full Baths 2
Half Baths 1
HOA Y/N N
Abv Grd Liv Area 4,270
Originating Board TREND
Year Built 1925
Annual Tax Amount $6,519
Tax Year 2017
Lot Size 0.275 Acres
Acres 0.28
Lot Dimensions 80X150
Property Description
Stately Stone Tudor in the Historic Section of Overbrook Farms. Elegant original millwork, original oak hardwood floor, pocket doors and high ceilings throughout this magnificent home. High-end eat-in granite kitchen is comprised of 42" cherry cabinets, butcher block island seating, stainless steel appliances, recessed lighting and butler's pantry. Gracious master bedroom suite with walk-in closet. Family room with wood burning fireplace. The lovely home features a quiet cover wraparound porch, large secluded backyard and a detached two car garage with an additional bonus room. All this and minutes to both Center City and the Main Line. Easy access to public transportation and major roads. Short walk to SEPTA R5 Overbrook Station, one stop to Amtrak 30th Street Station, convenient to UPenn and Drexel campus, walking distance to number 10 trolley, St. Joseph University campus and Lankenau Hospital. Call TODAY to set up your personal tour!
Location
State PA
County Philadelphia
Area 19151 (19151)
Zoning RSD3
Rooms
Other Rooms Living Room, Dining Room, Primary Bedroom, Bedroom 2, Bedroom 3, Kitchen, Family Room, Bedroom 1, Other
Basement Full, Unfinished
Interior
Interior Features Primary Bath(s), Kitchen - Island, Ceiling Fan(s), Kitchen - Eat-In
Hot Water Natural Gas
Heating Gas
Cooling Wall Unit
Flooring Wood, Fully Carpeted
Fireplaces Number 1
Equipment Dishwasher
Fireplace Y
Appliance Dishwasher
Heat Source Natural Gas
Laundry Basement
Exterior
Exterior Feature Porch(es)
Garage Spaces 5.0
Fence Other
Water Access N
Roof Type Pitched,Shingle
Accessibility None
Porch Porch(es)
Total Parking Spaces 5
Garage Y
Building
Lot Description Level, Front Yard, Rear Yard, SideYard(s)
Story 3+
Sewer Public Sewer
Water Public
Architectural Style Tudor
Level or Stories 3+
Additional Building Above Grade
Structure Type 9'+ Ceilings
New Construction N
Schools
School District The School District Of Philadelphia
Others
Senior Community No
Tax ID 344168800
Ownership Fee Simple
Security Features Security System
Acceptable Financing Conventional, VA, FHA 203(b)
Listing Terms Conventional, VA, FHA 203(b)
Financing Conventional,VA,FHA 203(b)
Read Less Info
Want to know what your home might be worth? Contact us for a FREE valuation!

Our team is ready to help you sell your home for the highest possible price ASAP

Bought with Andrea Lee • RE/MAX Executive Realty







