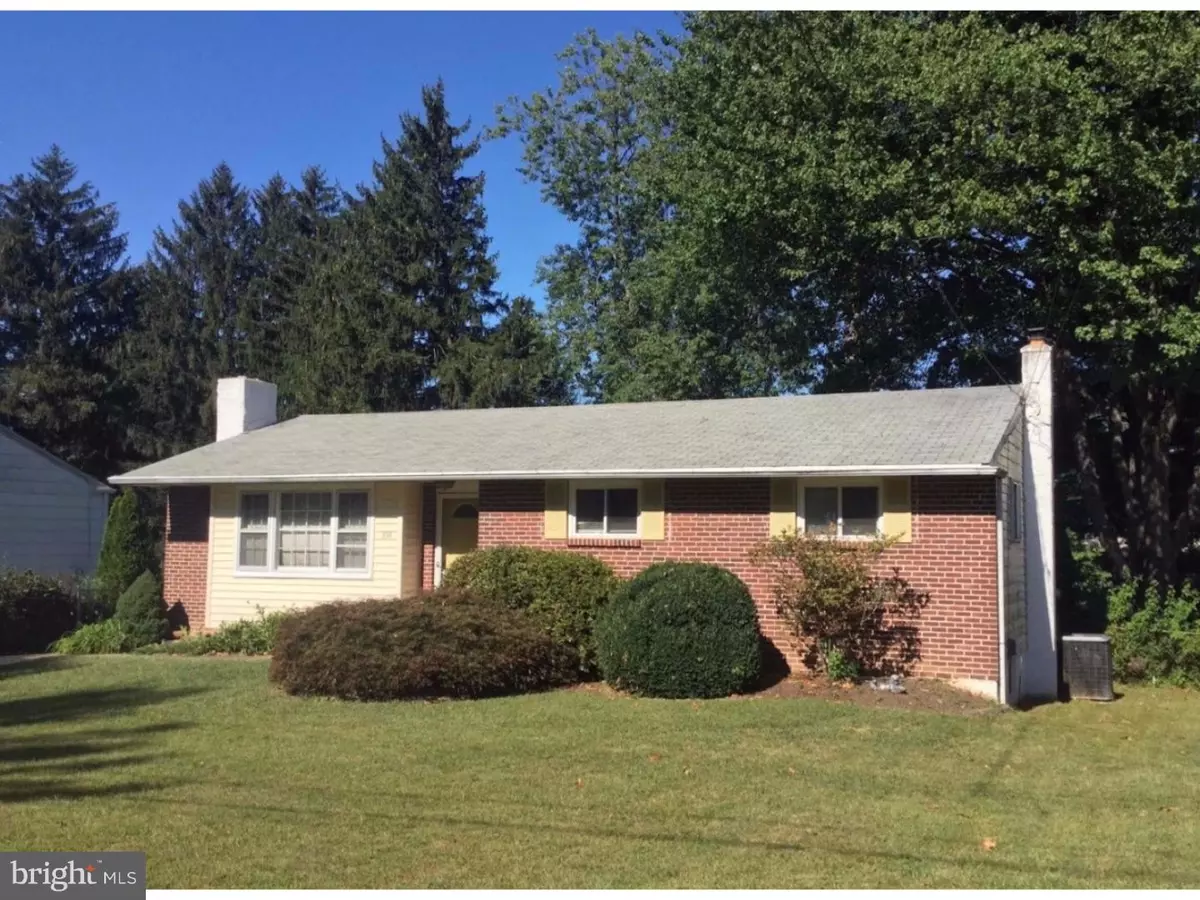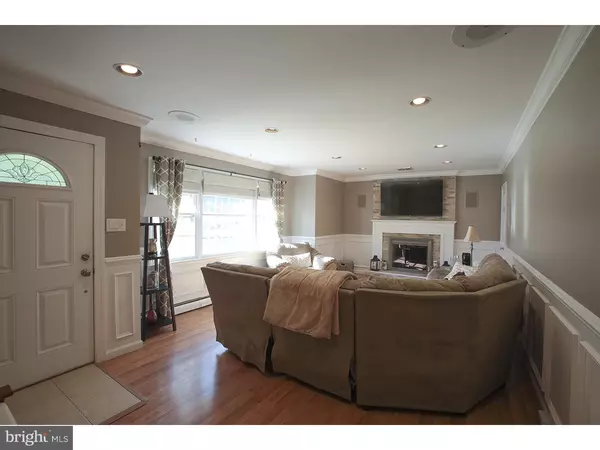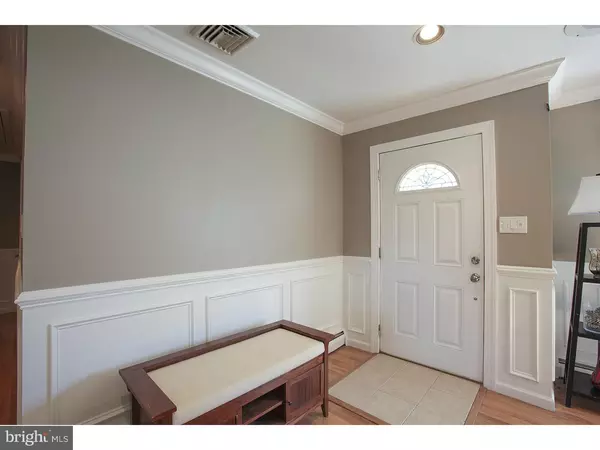$271,000
$279,900
3.2%For more information regarding the value of a property, please contact us for a free consultation.
3 Beds
3 Baths
2,763 SqFt
SOLD DATE : 11/16/2016
Key Details
Sold Price $271,000
Property Type Single Family Home
Sub Type Detached
Listing Status Sold
Purchase Type For Sale
Square Footage 2,763 sqft
Price per Sqft $98
Subdivision Willow Farms
MLS Listing ID 1003880719
Sold Date 11/16/16
Style Ranch/Rambler
Bedrooms 3
Full Baths 3
HOA Y/N N
Abv Grd Liv Area 2,033
Originating Board TREND
Year Built 1964
Annual Tax Amount $3,598
Tax Year 2016
Lot Size 10,125 Sqft
Acres 0.23
Lot Dimensions 75X135
Property Description
Do not miss this beautifully renovated rancher with full finished basement in Willow Farms. The living room complete with a beautifully appointed stone fireplace and hardwood floors welcomes you into this spacious home. The kitchen with immediate access to the dining room and walkout to the deck is ideal for entertaining family and friends. The Master Suite features a sitting area, walk-in closet and master bathroom with shower and jetted tub. The full bath in the hallway is freshly updated. Downstairs is the inviting family room with wet bar, built-in fish tank, and wood stove for added ambiance. Outside is a fenced yard with plenty of room for play and enjoyment capped off with the deck and hot tub! Make your appointment today!
Location
State PA
County Bucks
Area Warminster Twp (10149)
Zoning R2
Rooms
Other Rooms Living Room, Dining Room, Primary Bedroom, Bedroom 2, Kitchen, Family Room, Bedroom 1, Laundry, Other
Basement Full, Fully Finished
Interior
Interior Features Primary Bath(s), WhirlPool/HotTub, Wood Stove, Wet/Dry Bar
Hot Water Natural Gas
Heating Gas
Cooling Central A/C
Flooring Wood
Fireplaces Number 1
Fireplaces Type Stone
Fireplace Y
Heat Source Natural Gas
Laundry Main Floor
Exterior
Exterior Feature Deck(s)
Water Access N
Accessibility None
Porch Deck(s)
Garage N
Building
Story 1
Sewer Public Sewer
Water Public
Architectural Style Ranch/Rambler
Level or Stories 1
Additional Building Above Grade, Below Grade
New Construction N
Schools
Elementary Schools Willow Dale
Middle Schools Log College
High Schools William Tennent
School District Centennial
Others
Senior Community No
Tax ID 49-003-073
Ownership Fee Simple
Acceptable Financing Conventional, VA, FHA 203(b)
Listing Terms Conventional, VA, FHA 203(b)
Financing Conventional,VA,FHA 203(b)
Read Less Info
Want to know what your home might be worth? Contact us for a FREE valuation!

Our team is ready to help you sell your home for the highest possible price ASAP

Bought with Candace Brooks • Coldwell Banker Hearthside-Lahaska







