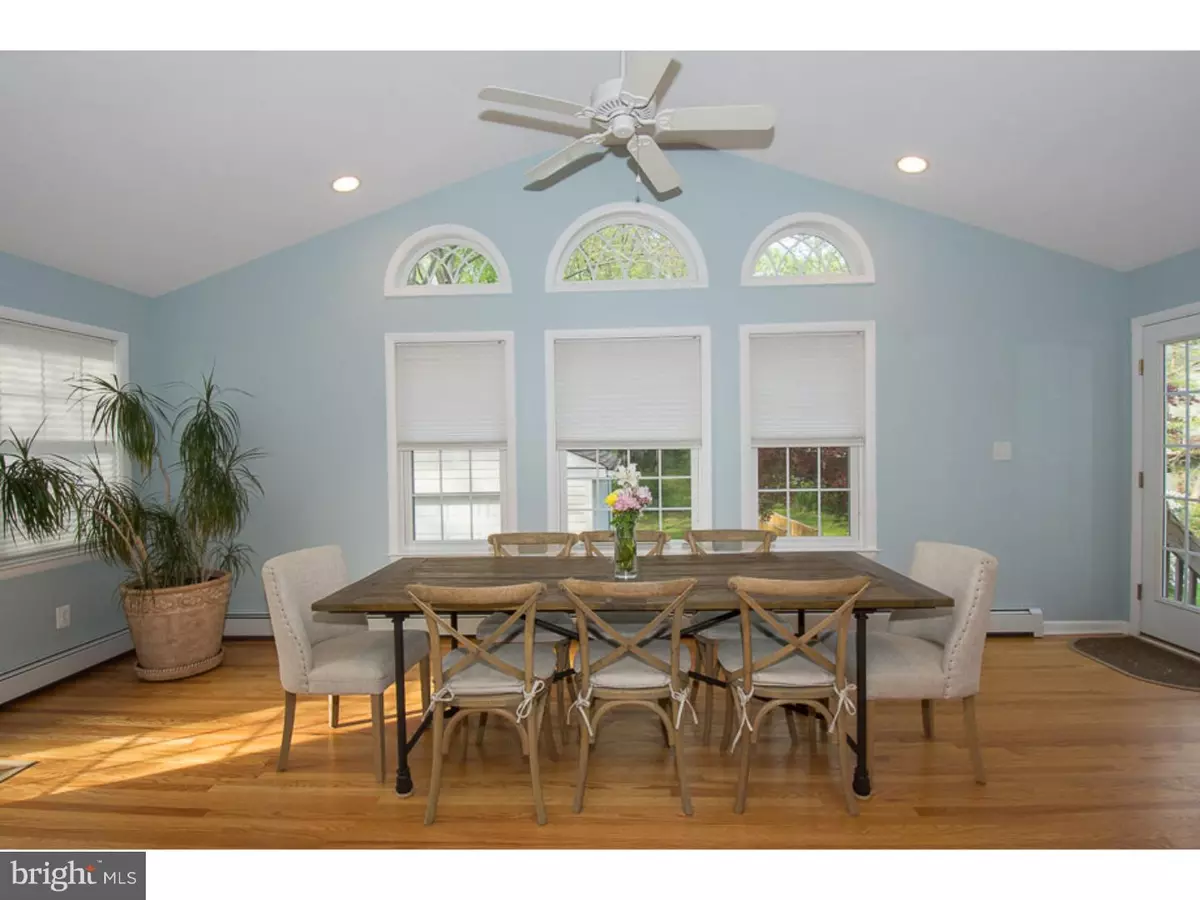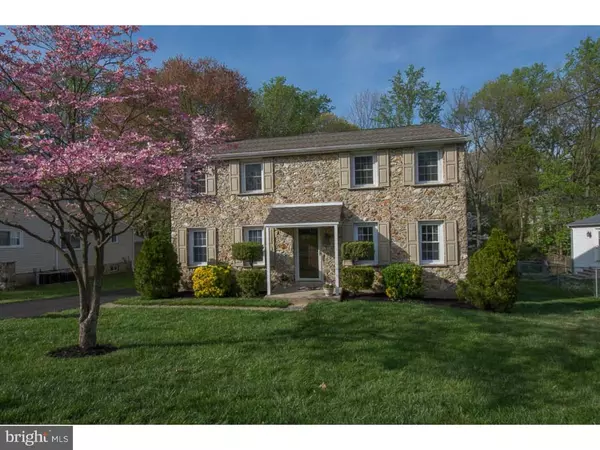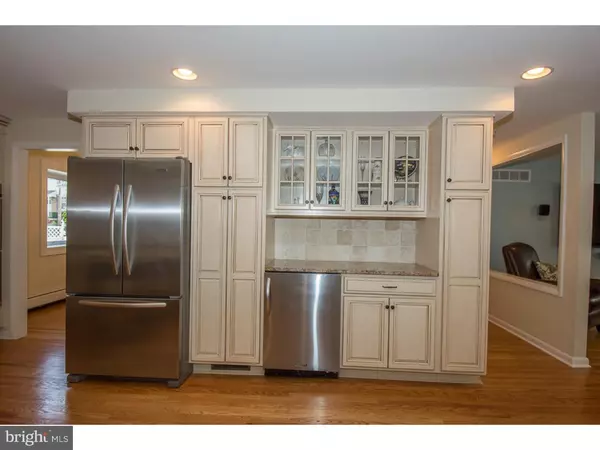$495,000
$499,900
1.0%For more information regarding the value of a property, please contact us for a free consultation.
5 Beds
3 Baths
2,788 SqFt
SOLD DATE : 06/28/2016
Key Details
Sold Price $495,000
Property Type Single Family Home
Sub Type Detached
Listing Status Sold
Purchase Type For Sale
Square Footage 2,788 sqft
Price per Sqft $177
Subdivision None Available
MLS Listing ID 1003920295
Sold Date 06/28/16
Style Traditional
Bedrooms 5
Full Baths 2
Half Baths 1
HOA Y/N N
Abv Grd Liv Area 2,788
Originating Board TREND
Year Built 1971
Annual Tax Amount $11,743
Tax Year 2016
Lot Size 0.283 Acres
Acres 0.28
Lot Dimensions 70X180
Property Description
Love new construction? You'll fall head over heels for 706 Oxford Lane! Thanks to an 800-square-foot addition and almost $200 thousand dollars in renovations, this house has been transformed into a stunning showstopper with the kind of layout and features not typically found in homes in this area. Think open concept Kitchen and Great Room where you can entertain a crowd (and we do mean a crowd!). Think soaring cathedral ceiling and Palladian style windows. Imagine luxurious Bathrooms with Travertine tile, double vanity sink, and Jacuzzi tub - and a finished Basement so large you can host sleepovers for 20! You'll never want to leave home! Enter the house and find a gorgeous formal Living Room with a wood burning fireplace on one side of the Hall and a roomy 5th Bedroom (or Office?) on the other side. Head to the back of the house, and pass a light filled Dining Room and lovely Powder Room. Turn the corner and you'll see the jaw-dropping back of the house ? the Kitchen and Great Room - sure to become the heart and soul of your home! From custom cream colored cabinets (with antique glaze) to gorgeous granite countertops - this is the Kitchen of your dreams! The Kitchen unfolds to the Great Room with plenty of room for comfy couches and a kitchen table. (The only problem? You'll have to search for a table BIG enough to fill the space!). Upstairs there are four Bedrooms including a Master Bedroom with Ensuite Bath (and what a Bathroom it is!), three more Bedrooms including one that is super-sized, Laundry tucked away in a closet and beautiful Hall Bath. Outside there is a new Patio where you can gaze out onto the yard at the adorable wooden footbridge that connects one part of the yard to the next. There is also a detached two car garage. This house is chock-full of "new" and "upgraded" from the refinished hardwood floors to new windows and custom blinds and shutters. And all this in the award-winning Wallingford Swarthmore School District - including Strath Haven High School, just named 7th best high school in the state by US News & World Reports! Close to Routes I-95 and I-476, airport and the SEPTA train to Center City.
Location
State PA
County Delaware
Area Nether Providence Twp (10434)
Zoning RESID
Rooms
Other Rooms Living Room, Dining Room, Primary Bedroom, Bedroom 2, Bedroom 3, Kitchen, Family Room, Bedroom 1, Laundry, Other, Attic
Basement Full
Interior
Interior Features Primary Bath(s), Kitchen - Island, Butlers Pantry, Ceiling Fan(s), Attic/House Fan, Stall Shower, Dining Area
Hot Water Natural Gas
Heating Gas, Baseboard
Cooling Central A/C
Flooring Wood
Fireplaces Number 1
Fireplaces Type Brick
Equipment Cooktop, Oven - Wall, Oven - Double, Oven - Self Cleaning, Dishwasher, Disposal, Energy Efficient Appliances
Fireplace Y
Window Features Bay/Bow,Energy Efficient
Appliance Cooktop, Oven - Wall, Oven - Double, Oven - Self Cleaning, Dishwasher, Disposal, Energy Efficient Appliances
Heat Source Natural Gas
Laundry Upper Floor
Exterior
Exterior Feature Patio(s)
Garage Spaces 2.0
Utilities Available Cable TV
Water Access N
Roof Type Shingle
Accessibility None
Porch Patio(s)
Total Parking Spaces 2
Garage Y
Building
Story 2
Foundation Concrete Perimeter
Sewer Public Sewer
Water Public
Architectural Style Traditional
Level or Stories 2
Additional Building Above Grade
Structure Type Cathedral Ceilings
New Construction N
Schools
Middle Schools Strath Haven
High Schools Strath Haven
School District Wallingford-Swarthmore
Others
Senior Community No
Tax ID 34-00-01781-14
Ownership Fee Simple
Acceptable Financing Conventional
Listing Terms Conventional
Financing Conventional
Read Less Info
Want to know what your home might be worth? Contact us for a FREE valuation!

Our team is ready to help you sell your home for the highest possible price ASAP

Bought with Jennifer I Bassett • Keller Williams Real Estate-Blue Bell







