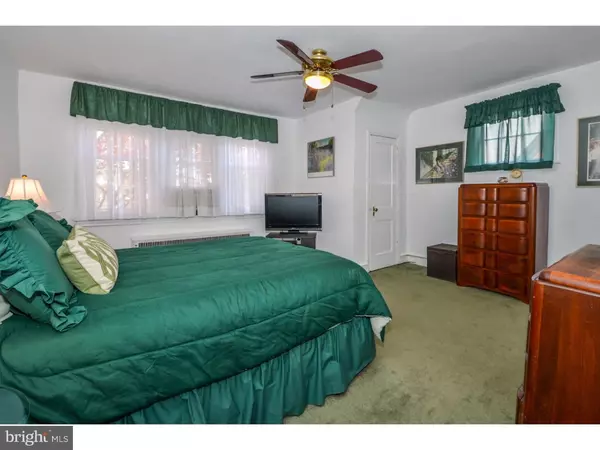$175,000
$177,000
1.1%For more information regarding the value of a property, please contact us for a free consultation.
3 Beds
3 Baths
1,728 SqFt
SOLD DATE : 07/28/2016
Key Details
Sold Price $175,000
Property Type Single Family Home
Sub Type Twin/Semi-Detached
Listing Status Sold
Purchase Type For Sale
Square Footage 1,728 sqft
Price per Sqft $101
Subdivision West Oak Lane
MLS Listing ID 1000029468
Sold Date 07/28/16
Style AirLite
Bedrooms 3
Full Baths 2
Half Baths 1
HOA Y/N N
Abv Grd Liv Area 1,728
Originating Board TREND
Year Built 1925
Annual Tax Amount $1,649
Tax Year 2016
Lot Size 2,493 Sqft
Acres 0.06
Lot Dimensions 24X102
Property Description
Welcome to this move-in-ready home with spacious and natural light-filled interiors with off-street parking. The morning light streams into the updated kitchen and breakfast room that is complimented by matching stainless steel appliances and custom oak cabinets. Imagine the ease at which you can entertain large gatherings in the spacious formal dining room and living room with large bay windows that offer many options for furniture placement. The upper floor bedroom level features a spacious master bedroom with plenty of closet space and master tile bathroom with stand-up shower. Down the hall you will find two nicely-sized second and third bedrooms with over-sized windows and plenty of closet space, all served by an updated full tile bath with skylight. The walkout basement with laundry/mudroom and partial bath has high ceilings and new energy-efficient windows, ready for finishing into that awesome She-Cave/He-Cave, deluxe fitness space, or playroom you have been dreaming about. The attached garage with storage and one-car parking is accessible via the rear-alley which faces permanent open-space. Additional features of the home include: hardwood floors under carpet; classic original solid-wood interior doors with original (and functioning)brass hardware; over-sized basement windows(2016); new hot water heater (2015); updated main water supply and shut-off valve from street(2014); new plumbing under both bathrooms(2014); basement french drain and sump (2007); newer silver-coated flat roof(2004). Conveniently located near shopping, major roads; regional transit hub; one mile from 4 SEPTA Rail Stations; this home has a WalkScore of 78 out of 100 points.
Location
State PA
County Philadelphia
Area 19126 (19126)
Zoning RSA5
Direction West
Rooms
Other Rooms Living Room, Dining Room, Primary Bedroom, Bedroom 2, Kitchen, Bedroom 1, Laundry, Other, Attic
Basement Partial, Unfinished
Interior
Interior Features Primary Bath(s), Skylight(s), Ceiling Fan(s), Stall Shower, Dining Area
Hot Water Natural Gas
Heating Gas, Radiator
Cooling Wall Unit
Flooring Wood, Fully Carpeted, Vinyl, Tile/Brick
Equipment Built-In Range, Dishwasher, Disposal, Energy Efficient Appliances
Fireplace N
Window Features Bay/Bow,Energy Efficient,Replacement
Appliance Built-In Range, Dishwasher, Disposal, Energy Efficient Appliances
Heat Source Natural Gas
Laundry Basement
Exterior
Exterior Feature Breezeway
Garage Spaces 2.0
Utilities Available Cable TV
Water Access N
Roof Type Flat,Pitched
Accessibility None
Porch Breezeway
Attached Garage 1
Total Parking Spaces 2
Garage Y
Building
Lot Description Front Yard, Rear Yard
Story 2
Foundation Stone
Sewer Public Sewer
Water Public
Architectural Style AirLite
Level or Stories 2
Additional Building Above Grade
Structure Type 9'+ Ceilings
New Construction N
Schools
School District The School District Of Philadelphia
Others
Pets Allowed Y
Senior Community No
Tax ID 101113600
Ownership Fee Simple
Acceptable Financing Conventional, VA, FHA 203(k), FHA 203(b)
Listing Terms Conventional, VA, FHA 203(k), FHA 203(b)
Financing Conventional,VA,FHA 203(k),FHA 203(b)
Pets Allowed Case by Case Basis
Read Less Info
Want to know what your home might be worth? Contact us for a FREE valuation!

Our team is ready to help you sell your home for the highest possible price ASAP

Bought with Prince O Smith • Century 21 Advantage Gold-Elkins Park







