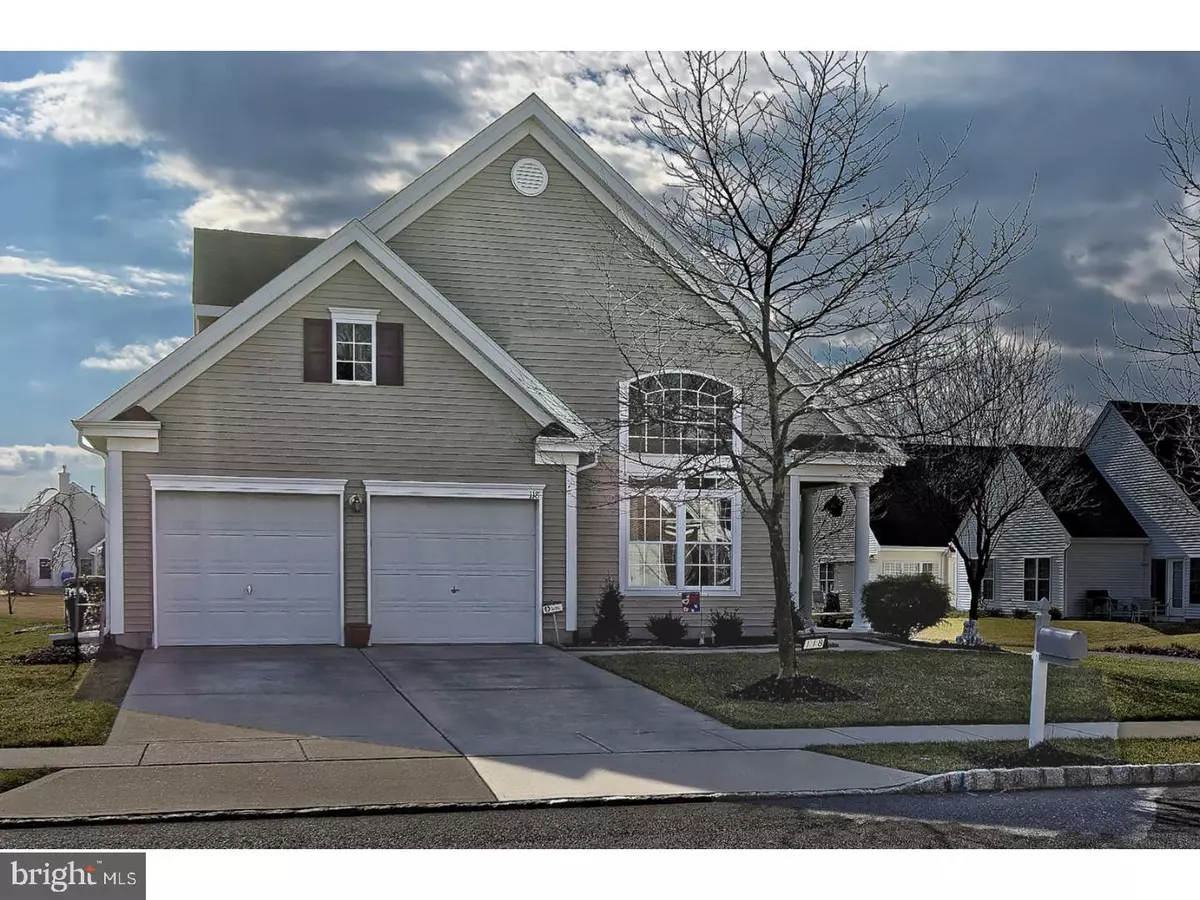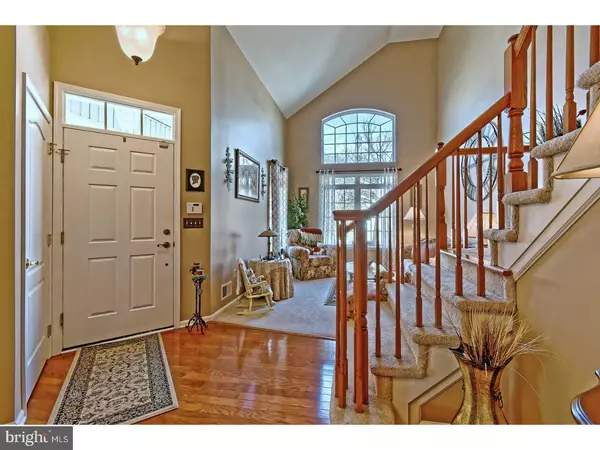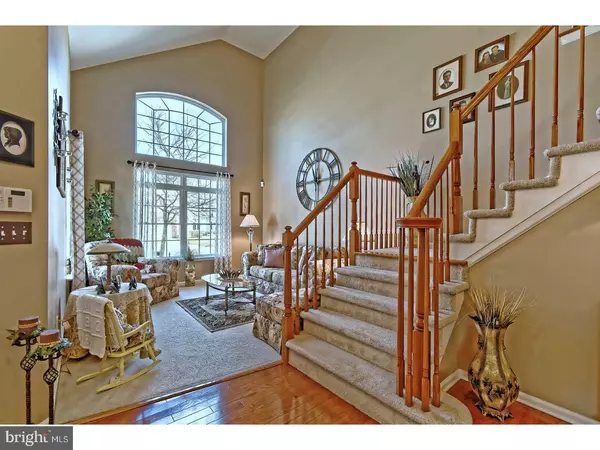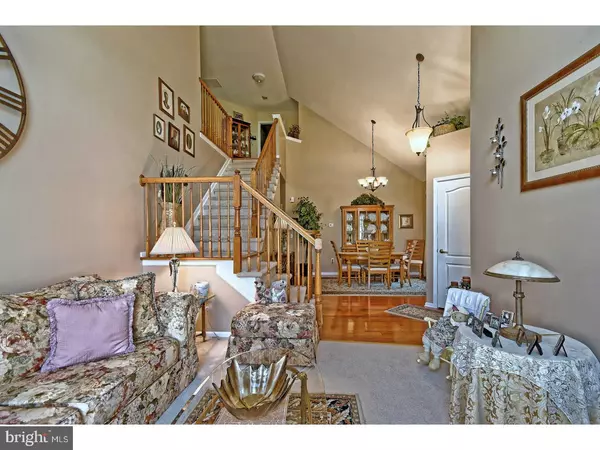$272,000
$279,500
2.7%For more information regarding the value of a property, please contact us for a free consultation.
2 Beds
3 Baths
2,319 SqFt
SOLD DATE : 07/07/2017
Key Details
Sold Price $272,000
Property Type Single Family Home
Sub Type Detached
Listing Status Sold
Purchase Type For Sale
Square Footage 2,319 sqft
Price per Sqft $117
Subdivision Village Grande At Ca
MLS Listing ID 1000050772
Sold Date 07/07/17
Style Contemporary,Loft
Bedrooms 2
Full Baths 2
Half Baths 1
HOA Fees $200/mo
HOA Y/N Y
Abv Grd Liv Area 2,319
Originating Board TREND
Year Built 2006
Annual Tax Amount $8,475
Tax Year 2016
Lot Size 6,142 Sqft
Acres 0.14
Lot Dimensions 55 X 112
Property Description
Stunning home situated on a beautiful lot backing to open space! Attractive & extremely well kept, offering lovely amenities through out. An abundance of windows fill this home with natural light showing off this home's great floor plan. The covered front porch leads you into the living room & dining room with vaulted ceilings & hardwood floors. The turned stairway leads up to the spacious loft which consists of a great room with vaulted ceiling & ceiling fan, a bedroom & a full bath. The large beautiful kitchen offers attractive granite counters, tile back splash, stainless appliances, center island, 42" cabinets, built in microwave & hardwood flooring. Adjacent to the kitchen you'll find the family room & the office. French doors in the family room lead you out to the screen room. The 1st. floor master bedroom offers double walk in closets, a tray ceiling with recessed lighting & ceiling fan. The luxurious master bath offers tile flooring, double sinks & built in vanity, large soaking tub & tiled stall shower. The 1st floor also includes the laundry room with cabinets & the pretty powder room with pedestal sink & tile flooring. The back patio includes a remote control awing & a gas line for your grill. The monthly fee includes the clubhouse with a gym, pool table, library with big screen TV, a party room & dart room. The fee also pays for watering your lawn as well as common area.
Location
State NJ
County Gloucester
Area Glassboro Boro (20806)
Zoning R6
Rooms
Other Rooms Living Room, Dining Room, Primary Bedroom, Kitchen, Family Room, Bedroom 1, Laundry, Other
Interior
Interior Features Primary Bath(s), Kitchen - Island, Ceiling Fan(s), Sprinkler System, Stall Shower, Kitchen - Eat-In
Hot Water Natural Gas
Heating Gas
Cooling Central A/C
Flooring Wood, Fully Carpeted, Tile/Brick
Equipment Built-In Range, Dishwasher, Refrigerator, Disposal, Built-In Microwave
Fireplace N
Appliance Built-In Range, Dishwasher, Refrigerator, Disposal, Built-In Microwave
Heat Source Natural Gas
Laundry Main Floor
Exterior
Exterior Feature Patio(s), Porch(es)
Garage Spaces 4.0
Amenities Available Swimming Pool, Club House
Water Access N
Accessibility None
Porch Patio(s), Porch(es)
Total Parking Spaces 4
Garage N
Building
Story 1.5
Sewer Public Sewer
Water Public
Architectural Style Contemporary, Loft
Level or Stories 1.5
Additional Building Above Grade
Structure Type Cathedral Ceilings,9'+ Ceilings
New Construction N
Schools
School District Glassboro Public Schools
Others
HOA Fee Include Pool(s),Common Area Maintenance,Snow Removal
Senior Community Yes
Tax ID 06-00197 02-00008
Ownership Fee Simple
Read Less Info
Want to know what your home might be worth? Contact us for a FREE valuation!

Our team is ready to help you sell your home for the highest possible price ASAP

Bought with Gregory J Apai II • Coldwell Banker Residential Brokerage-Princeton Jc







