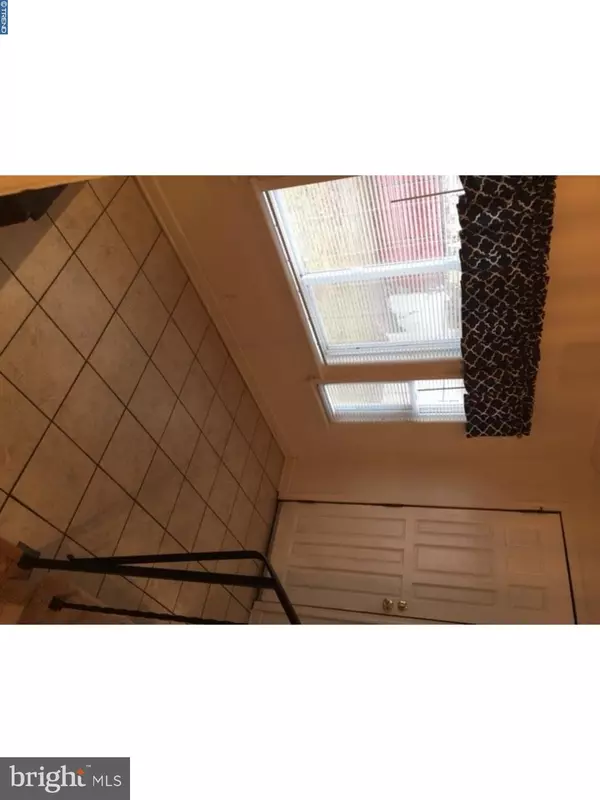$259,900
$259,900
For more information regarding the value of a property, please contact us for a free consultation.
4 Beds
3 Baths
2,204 SqFt
SOLD DATE : 05/12/2017
Key Details
Sold Price $259,900
Property Type Single Family Home
Sub Type Detached
Listing Status Sold
Purchase Type For Sale
Square Footage 2,204 sqft
Price per Sqft $117
Subdivision Ridley Park
MLS Listing ID 1000078622
Sold Date 05/12/17
Style Cape Cod
Bedrooms 4
Full Baths 3
HOA Y/N N
Abv Grd Liv Area 2,204
Originating Board TREND
Year Built 1944
Annual Tax Amount $7,068
Tax Year 2017
Lot Size 9,540 Sqft
Acres 0.22
Lot Dimensions 88X100
Property Description
STOP! Or you'll be sorry you didn't. This warm and comfy 4 bedroom/3 full bath Cape could be just what you are looking for! The living room is a good size for relaxing or entertaining. The kitchen is right beyond the living room. There is a mudroom and another entrance on the other side of the kitchen to dump the foul weather gear. You are then led around to the dining room next to the family room. Down the hall is a full bath and 2 nice size bedrooms. The larger of the 2 bedrooms has its' own full bath. Upstairs are 2 more generous sized bedrooms. The basement has been made into a wonderful in-law suite complete with living room, full kitchen, full bath and bedroom. Laundry is in the utility area of the basement. This house offers so many wonderful features including ALOT of storage room. The roof was installed in 2014 and comes with a transferable 50 year warranty!!!! There is a large back yard for fun and games. There is something for everyone here!
Location
State PA
County Delaware
Area Ridley Twp (10438)
Zoning RESID
Rooms
Other Rooms Living Room, Dining Room, Primary Bedroom, Bedroom 2, Bedroom 3, Kitchen, Family Room, Bedroom 1, In-Law/auPair/Suite, Other
Basement Full
Interior
Interior Features Primary Bath(s), Ceiling Fan(s), Attic/House Fan, 2nd Kitchen, Stall Shower, Kitchen - Eat-In
Hot Water Natural Gas
Heating Gas, Forced Air
Cooling Central A/C
Flooring Fully Carpeted, Tile/Brick
Equipment Built-In Range, Dishwasher
Fireplace N
Window Features Replacement
Appliance Built-In Range, Dishwasher
Heat Source Natural Gas
Laundry Basement
Exterior
Exterior Feature Porch(es)
Parking Features Oversized
Garage Spaces 7.0
Fence Other
Utilities Available Cable TV
Water Access N
Accessibility None
Porch Porch(es)
Total Parking Spaces 7
Garage Y
Building
Story 2
Sewer Public Sewer
Water Public
Architectural Style Cape Cod
Level or Stories 2
Additional Building Above Grade
New Construction N
Schools
Middle Schools Ridley
High Schools Ridley
School District Ridley
Others
Senior Community No
Tax ID 38-03-00219-00
Ownership Fee Simple
Acceptable Financing Conventional, VA, FHA 203(b)
Listing Terms Conventional, VA, FHA 203(b)
Financing Conventional,VA,FHA 203(b)
Read Less Info
Want to know what your home might be worth? Contact us for a FREE valuation!

Our team is ready to help you sell your home for the highest possible price ASAP

Bought with James R Trainor • BHHS Fox & Roach-Media







