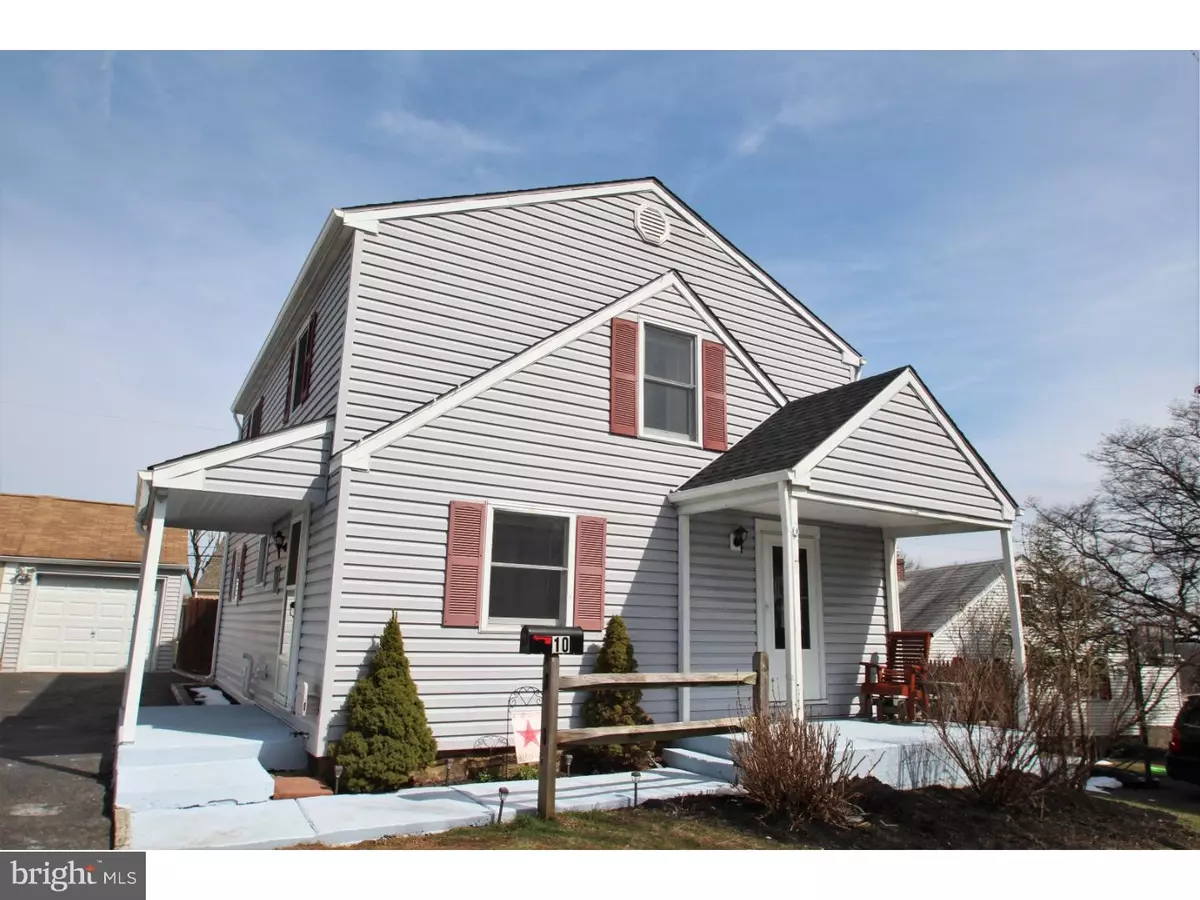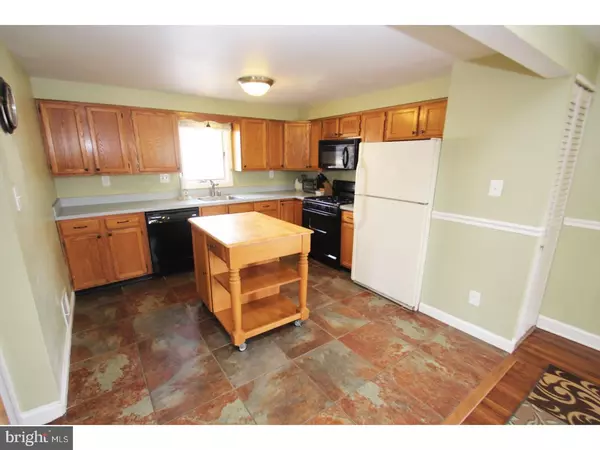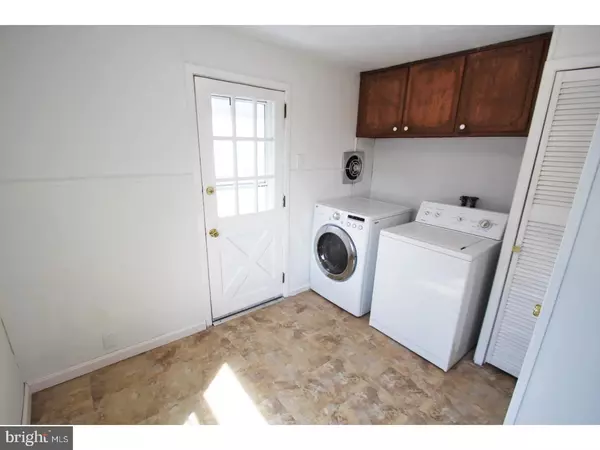$230,000
$239,900
4.1%For more information regarding the value of a property, please contact us for a free consultation.
3 Beds
3 Baths
1,500 SqFt
SOLD DATE : 06/02/2017
Key Details
Sold Price $230,000
Property Type Single Family Home
Sub Type Detached
Listing Status Sold
Purchase Type For Sale
Square Footage 1,500 sqft
Price per Sqft $153
Subdivision None Available
MLS Listing ID 1000082306
Sold Date 06/02/17
Style Cape Cod
Bedrooms 3
Full Baths 2
Half Baths 1
HOA Y/N N
Abv Grd Liv Area 1,500
Originating Board TREND
Year Built 1943
Annual Tax Amount $3,766
Tax Year 2017
Lot Size 5,401 Sqft
Acres 0.12
Lot Dimensions 50X100
Property Description
Welcome to your new home! The living room welcomes you, with hardwood flooring and bright, cheerful atmosphere. The open concept dining room and kitchen are perfect for entertaining or enjoying a family meal. The kitchen boasts cabinet and counter space, as well as tiled flooring and the dining room has sliding doors that lead out to the rear deck. The deck along with the fenced in back yard are just waiting for you to enjoy those upcoming spring and summer evenings! Conveniently completing the first floor is a full bath as well as a laundry room. Upstairs are 3 bedrooms, with the master having a custom walk in closet, and a shared hall bath. The finished basement offers additional living space, with a separate home office area. Conveniently located to the area's amenities as well as within walking distance to the community center ? don't miss your chance to own this great find! Sellers are motivated!
Location
State PA
County Delaware
Area Aston Twp (10402)
Zoning RES
Rooms
Other Rooms Living Room, Dining Room, Primary Bedroom, Bedroom 2, Kitchen, Family Room, Bedroom 1
Basement Full
Interior
Interior Features Kitchen - Eat-In
Hot Water Natural Gas
Heating Gas, Forced Air
Cooling Central A/C
Fireplace N
Heat Source Natural Gas
Laundry Main Floor
Exterior
Garage Spaces 3.0
Water Access N
Accessibility None
Total Parking Spaces 3
Garage Y
Building
Story 2
Sewer Public Sewer
Water Public
Architectural Style Cape Cod
Level or Stories 2
Additional Building Above Grade
New Construction N
Schools
Middle Schools Northley
High Schools Sun Valley
School District Penn-Delco
Others
Senior Community No
Tax ID 02-00-02424-00
Ownership Fee Simple
Read Less Info
Want to know what your home might be worth? Contact us for a FREE valuation!

Our team is ready to help you sell your home for the highest possible price ASAP

Bought with Daniel Conner • Keller Williams Realty Devon-Wayne







