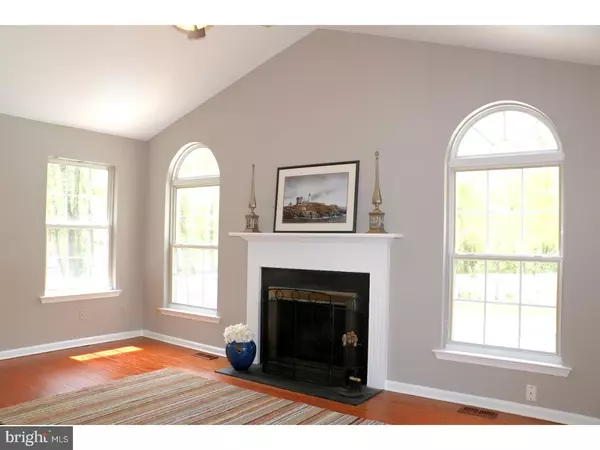$315,000
$319,900
1.5%For more information regarding the value of a property, please contact us for a free consultation.
4 Beds
3 Baths
2,176 SqFt
SOLD DATE : 06/01/2017
Key Details
Sold Price $315,000
Property Type Single Family Home
Sub Type Detached
Listing Status Sold
Purchase Type For Sale
Square Footage 2,176 sqft
Price per Sqft $144
Subdivision Larkin Knoll
MLS Listing ID 1000084228
Sold Date 06/01/17
Style Colonial
Bedrooms 4
Full Baths 3
HOA Y/N N
Abv Grd Liv Area 2,176
Originating Board TREND
Year Built 1998
Annual Tax Amount $8,841
Tax Year 2017
Lot Dimensions 75X189
Property Description
Welcome to 2639 W Colonial Drive. This is the move-in ready home you have been waiting for, with updates and features throughout. Enter to find a formal living room, dining room, full bath, and newly refinished hardwood floors extending the first floor. The eat-in kitchen sparkles with granite, large cabinetry, stainless steel appliances, and a brand-new stove. The family room with vaulted ceilings and fireplace, doubles as a sun room, scenic private views and access to the outdoors. Second floor features a master suite with a large closet and a private master bathroom. Upstairs there are three additional bedrooms, a large hallway bathroom, as well as brand new carpeting. The basement is partially finished with newer appliances, washer, and dryer. As an extra bonus, all three floors have been freshly painted. Two car garage and additional parking in the drive. Finally, the large lot and fenced in backyard is the highlight, with an in-ground swimming pool, patio, hot tub, and garden shed to complete this pristine home!
Location
State PA
County Delaware
Area Upper Chichester Twp (10409)
Zoning RESID
Rooms
Other Rooms Living Room, Dining Room, Primary Bedroom, Bedroom 2, Bedroom 3, Kitchen, Family Room, Bedroom 1
Basement Full, Unfinished
Interior
Interior Features Primary Bath(s), Kitchen - Island, Ceiling Fan(s), Kitchen - Eat-In
Hot Water Natural Gas
Heating Gas, Forced Air
Cooling Central A/C
Flooring Wood, Fully Carpeted, Tile/Brick
Fireplaces Number 1
Fireplaces Type Stone
Equipment Dishwasher, Built-In Microwave
Fireplace Y
Appliance Dishwasher, Built-In Microwave
Heat Source Natural Gas
Laundry Basement
Exterior
Exterior Feature Patio(s)
Garage Spaces 2.0
Pool In Ground
Water Access N
Roof Type Pitched
Accessibility None
Porch Patio(s)
Attached Garage 2
Total Parking Spaces 2
Garage Y
Building
Story 2
Sewer Public Sewer
Water Public
Architectural Style Colonial
Level or Stories 2
Additional Building Above Grade
Structure Type 9'+ Ceilings
New Construction N
Schools
Middle Schools Chichester
High Schools Chichester Senior
School District Chichester
Others
Senior Community No
Tax ID 09-00-01006-29
Ownership Fee Simple
Read Less Info
Want to know what your home might be worth? Contact us for a FREE valuation!

Our team is ready to help you sell your home for the highest possible price ASAP

Bought with Jessica L Mudrick • Coldwell Banker Realty







